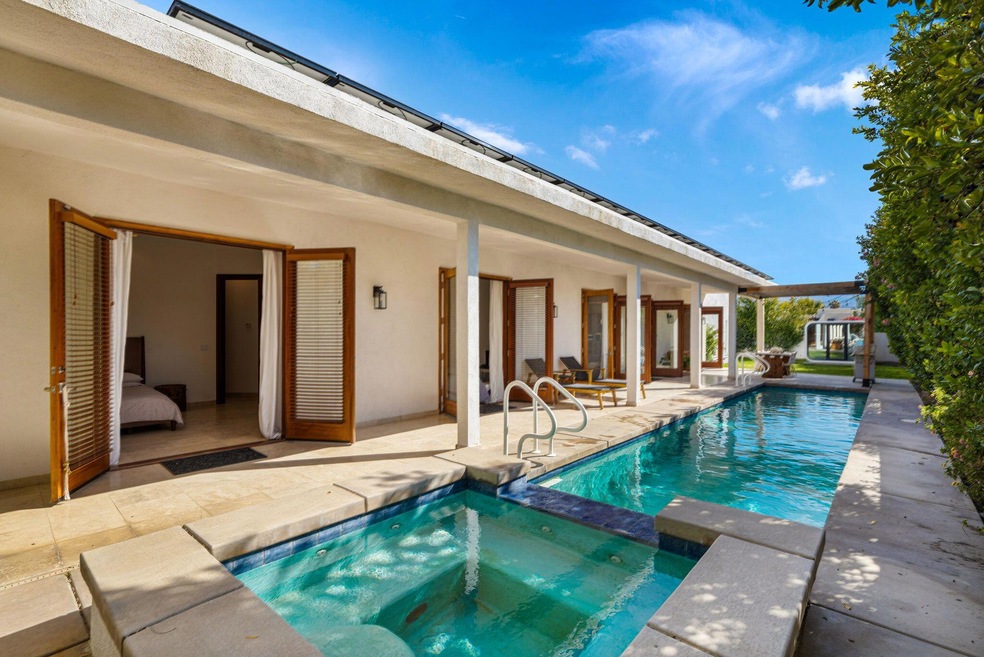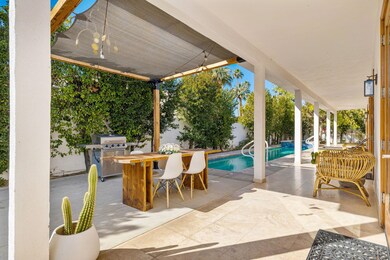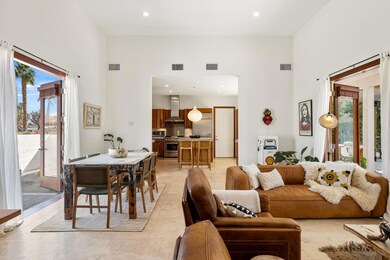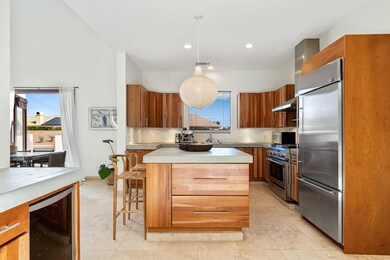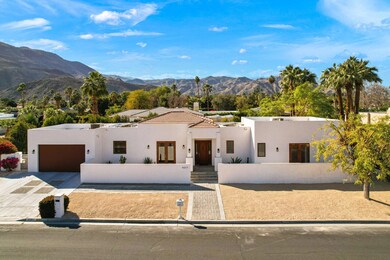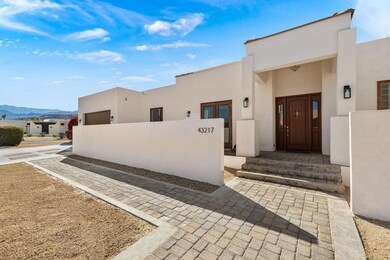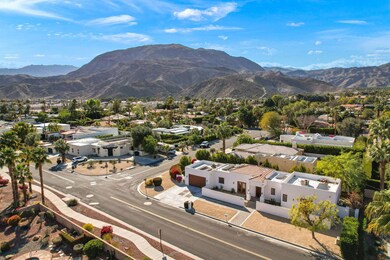
43217 Joshua Rd Rancho Mirage, CA 92270
Magnesia Falls Cove NeighborhoodHighlights
- In Ground Pool
- Primary Bedroom Suite
- Modern Architecture
- James Earl Carter Elementary School Rated A-
- Mountain View
- 1 Fireplace
About This Home
As of March 2023You couldn't imagine a more central location in Rancho Mirage, within walking distance of The River shopping mall and the College of the Desert. It's also right around the corner from El Paseo in Palm Desert. It's a perfect family house or desert pied a terre for the weekend or seasonal visitor. The ceiling height is remarkable - 14 feet in the main living area, 10 feet throught the rest. Other custom details include a wall of French doors that lead to the pool, hardwood cabinetry and custom concrete counters in the kitchen. In the back yard is a pool large enough for swimming laps, as well as a spa and even a modular pod which works perfectly as a separate home office. Mature landscaping in the rear and a desertscape front yard complete the picture. Two bedrooms with ensuite baths plus a den which functions as the third bedroom. Travertine flooring throughout and a two car garage with epoxied floor. No HOA. Home has full solar, which more than covers the home's usage, and is on a payment plan of $250/month, to be assumed by buyer.
Home Details
Home Type
- Single Family
Est. Annual Taxes
- $12,210
Year Built
- Built in 2005
Lot Details
- 7,841 Sq Ft Lot
- Stucco Fence
- Landscaped
- Corner Lot
- Private Yard
- Lawn
- Back Yard
Property Views
- Mountain
- Pool
Home Design
- Modern Architecture
- Flat Roof Shape
- Slab Foundation
- Tile Roof
- Stucco Exterior
Interior Spaces
- 1,896 Sq Ft Home
- 1-Story Property
- High Ceiling
- 1 Fireplace
- Drapes & Rods
- French Doors
- Great Room
- Dining Area
- Tile Flooring
Kitchen
- Breakfast Bar
- Gas Oven
- Gas Cooktop
- Range Hood
- Dishwasher
- Kitchen Island
- Concrete Kitchen Countertops
- Disposal
Bedrooms and Bathrooms
- 2 Bedrooms
- Primary Bedroom Suite
- Studio bedroom
- Walk-In Closet
- Shower Only
Laundry
- Laundry Room
- Gas Dryer Hookup
Parking
- 2 Car Attached Garage
- Garage Door Opener
- Driveway
- On-Street Parking
Pool
- In Ground Pool
- Heated Spa
- In Ground Spa
- Outdoor Pool
Utilities
- Central Heating and Cooling System
- Heating System Uses Natural Gas
- Property is located within a water district
- Gas Water Heater
Additional Features
- Solar owned by a third party
- Covered patio or porch
- Accessory Dwelling Unit (ADU)
- Ground Level
Listing and Financial Details
- Assessor Parcel Number 682370013
Ownership History
Purchase Details
Home Financials for this Owner
Home Financials are based on the most recent Mortgage that was taken out on this home.Purchase Details
Home Financials for this Owner
Home Financials are based on the most recent Mortgage that was taken out on this home.Purchase Details
Purchase Details
Home Financials for this Owner
Home Financials are based on the most recent Mortgage that was taken out on this home.Purchase Details
Home Financials for this Owner
Home Financials are based on the most recent Mortgage that was taken out on this home.Similar Homes in the area
Home Values in the Area
Average Home Value in this Area
Purchase History
| Date | Type | Sale Price | Title Company |
|---|---|---|---|
| Grant Deed | $895,000 | First American Title | |
| Grant Deed | $720,000 | First American Title Company | |
| Interfamily Deed Transfer | -- | None Available | |
| Grant Deed | $630,000 | Chicago Title Company | |
| Grant Deed | $45,000 | Orange Coast Title |
Mortgage History
| Date | Status | Loan Amount | Loan Type |
|---|---|---|---|
| Open | $726,000 | New Conventional | |
| Previous Owner | $100,000 | Construction | |
| Previous Owner | $462,000 | New Conventional | |
| Previous Owner | $350,000 | New Conventional | |
| Previous Owner | $100,000 | Purchase Money Mortgage | |
| Previous Owner | $498,500 | Fannie Mae Freddie Mac | |
| Previous Owner | $40,500 | Seller Take Back |
Property History
| Date | Event | Price | Change | Sq Ft Price |
|---|---|---|---|---|
| 03/24/2023 03/24/23 | Sold | $890,000 | -0.6% | $469 / Sq Ft |
| 02/16/2023 02/16/23 | For Sale | $895,000 | +24.3% | $472 / Sq Ft |
| 04/02/2021 04/02/21 | Sold | $720,000 | +3.0% | $380 / Sq Ft |
| 03/09/2021 03/09/21 | Pending | -- | -- | -- |
| 03/06/2021 03/06/21 | For Sale | $699,000 | -- | $369 / Sq Ft |
Tax History Compared to Growth
Tax History
| Year | Tax Paid | Tax Assessment Tax Assessment Total Assessment is a certain percentage of the fair market value that is determined by local assessors to be the total taxable value of land and additions on the property. | Land | Improvement |
|---|---|---|---|---|
| 2025 | $12,210 | $1,582,963 | $279,349 | $1,303,614 |
| 2023 | $12,210 | $743,884 | $223,683 | $520,201 |
| 2022 | $9,846 | $729,299 | $219,298 | $510,001 |
| 2021 | $10,252 | $764,480 | $182,012 | $582,468 |
| 2020 | $10,071 | $756,642 | $180,146 | $576,496 |
| 2019 | $9,896 | $741,809 | $176,616 | $565,193 |
| 2018 | $9,727 | $727,264 | $173,154 | $554,110 |
| 2017 | $9,540 | $713,005 | $169,759 | $543,246 |
| 2016 | $8,173 | $604,000 | $144,000 | $460,000 |
| 2015 | $8,300 | $604,000 | $144,000 | $460,000 |
| 2014 | $6,788 | $479,000 | $114,000 | $365,000 |
Agents Affiliated with this Home
-
Scott Ehrens

Seller's Agent in 2023
Scott Ehrens
Compass
(760) 880-1492
4 in this area
153 Total Sales
-
Gale Stuart

Seller's Agent in 2021
Gale Stuart
Equity Union
(760) 219-4364
1 in this area
58 Total Sales
Map
Source: Greater Palm Springs Multiple Listing Service
MLS Number: 219090986
APN: 682-370-013
- 56 White Sun Way
- 2 Vistara Dr
- 2 Mesquite Ridge Ln
- 3 Mesquite Ridge Ln
- 25 Vistara Dr
- 16 White Sun Way
- 72400 Cactus Dr
- 72843 Fleetwood Cir
- 344 Vista Royal Dr
- 72806 Fleetwood Cir
- 187 Torremolinos Dr
- 43740 Acacia Dr
- 17 Toledo Dr
- 0 Hwy 111 & Magnesia Falls Dr Unit 219123774DA
- 0 44th Ave
- 72633 Jamie Way
- 72815 Tampico Dr
- 21 Clancy Lane Estates
- 47 Juan Carlos Dr
- 25 Clancy Lane Estates
