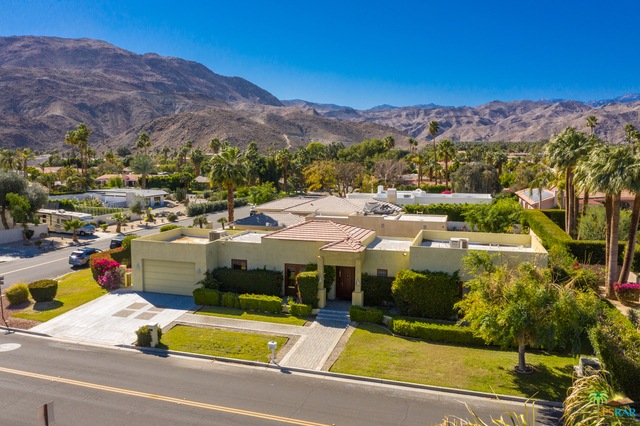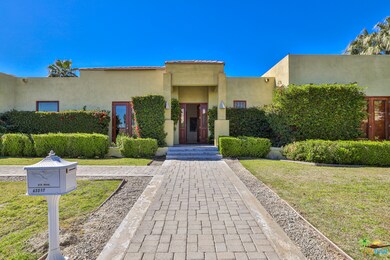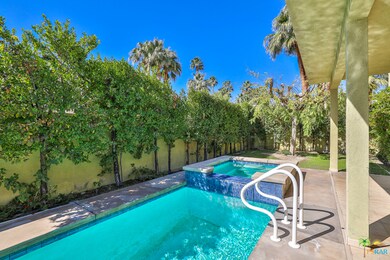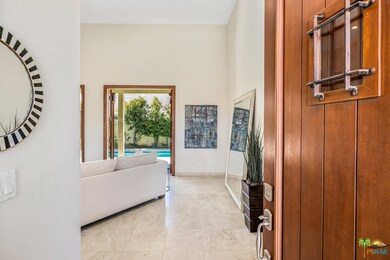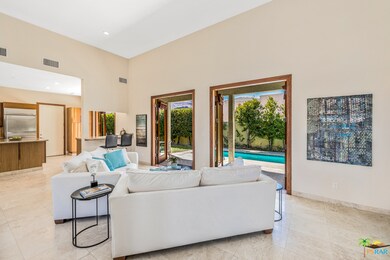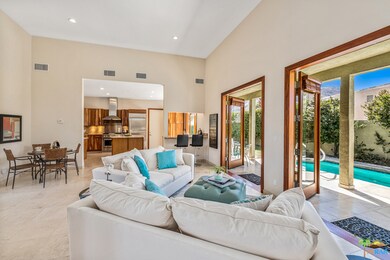
43217 Joshua Rd Rancho Mirage, CA 92270
Magnesia Falls Cove NeighborhoodHighlights
- Heated Lap Pool
- Gourmet Kitchen
- Two Primary Bathrooms
- James Earl Carter Elementary School Rated A-
- Primary Bedroom Suite
- Open Floorplan
About This Home
As of March 2023Experience this light filled, elegant custom built contemporary home with fabulous open floor plan situated on a corner lot in a highly desirable area of Rancho Mirage. Excellent indoor/outdoor living with beautiful wooden french doors throughout the entire home that open to the outside. High ceilings in the living room and dining room (14' - 15') and 10' ceilings in the kitchen compliment the open and airy feeling of the entire home with travertine flooring throughout. Kitchen features upgraded appliances, lovely custom built cabinets and beautiful granite counters and island. Master bedroom includes a separate sitting room/den with french doors leading to the outside and upgraded bathroom complete with granite counters and resort style large travertine tiled shower. Second bedroom is ensuite with french doors leading to the outside, walk-in closet and upgraded bathroom with large shower and granite counters. To complete the Desert lifestyle, enjoy the sparkling lap pool complete with a spa and waterfall, mountain views, and lush landscaping. Laundry is in garage, but there is a closet built for the laundry area that has been converted to a small office. The 2 car garage is finished with an epoxy floor and an insulated garage door. Experience this lovely home that exudes elegance and is perfect for year round living
Last Buyer's Agent
Scott Ehrens
License #02074886
Home Details
Home Type
- Single Family
Est. Annual Taxes
- $12,210
Year Built
- Built in 2005 | Remodeled
Lot Details
- 8,748 Sq Ft Lot
- Lot Dimensions are 113x67x112x692
- East Facing Home
- Fenced Yard
- Block Wall Fence
- Landscaped
- Corner Lot
- Rectangular Lot
- Sprinkler System
- Lawn
- Back and Front Yard
- Property is zoned R1
HOA Fees
- $4 Monthly HOA Fees
Parking
- 2 Car Direct Access Garage
- Driveway
- Guest Parking
- On-Street Parking
Home Design
- Contemporary Architecture
- Block Foundation
Interior Spaces
- 1,896 Sq Ft Home
- 1-Story Property
- Open Floorplan
- Built-In Features
- High Ceiling
- Ceiling Fan
- Recessed Lighting
- Awning
- Vertical Blinds
- French Doors
- Great Room
- Dining Area
- Den
- Bonus Room
- Mountain Views
Kitchen
- Gourmet Kitchen
- Breakfast Bar
- Oven
- Range Hood
- Microwave
- Ice Maker
- Dishwasher
- Kitchen Island
- Granite Countertops
- Disposal
Flooring
- Tile
- Travertine
Bedrooms and Bathrooms
- 2 Bedrooms
- Primary Bedroom Suite
- Double Master Bedroom
- Walk-In Closet
- Two Primary Bathrooms
- Powder Room
- Low Flow Toliet
- Double Shower
Laundry
- Laundry in Garage
- Dryer
- Washer
Pool
- Heated Lap Pool
- Heated In Ground Pool
- Exercise
- Heated Spa
- In Ground Spa
- Gas Heated Pool
- Waterfall Pool Feature
Outdoor Features
- Deck
- Open Patio
- Porch
Location
- Ground Level Unit
Utilities
- Central Heating and Cooling System
- Property is located within a water district
- Central Water Heater
- Cable TV Available
Community Details
- Rancho Mirage Community Association
Listing and Financial Details
- Assessor Parcel Number 682-370-013
Ownership History
Purchase Details
Home Financials for this Owner
Home Financials are based on the most recent Mortgage that was taken out on this home.Purchase Details
Home Financials for this Owner
Home Financials are based on the most recent Mortgage that was taken out on this home.Purchase Details
Purchase Details
Home Financials for this Owner
Home Financials are based on the most recent Mortgage that was taken out on this home.Purchase Details
Home Financials for this Owner
Home Financials are based on the most recent Mortgage that was taken out on this home.Similar Homes in the area
Home Values in the Area
Average Home Value in this Area
Purchase History
| Date | Type | Sale Price | Title Company |
|---|---|---|---|
| Grant Deed | $895,000 | First American Title | |
| Grant Deed | $720,000 | First American Title Company | |
| Interfamily Deed Transfer | -- | None Available | |
| Grant Deed | $630,000 | Chicago Title Company | |
| Grant Deed | $45,000 | Orange Coast Title |
Mortgage History
| Date | Status | Loan Amount | Loan Type |
|---|---|---|---|
| Open | $726,000 | New Conventional | |
| Previous Owner | $100,000 | Construction | |
| Previous Owner | $462,000 | New Conventional | |
| Previous Owner | $350,000 | New Conventional | |
| Previous Owner | $100,000 | Purchase Money Mortgage | |
| Previous Owner | $498,500 | Fannie Mae Freddie Mac | |
| Previous Owner | $40,500 | Seller Take Back |
Property History
| Date | Event | Price | Change | Sq Ft Price |
|---|---|---|---|---|
| 03/24/2023 03/24/23 | Sold | $890,000 | -0.6% | $469 / Sq Ft |
| 02/16/2023 02/16/23 | For Sale | $895,000 | +24.3% | $472 / Sq Ft |
| 04/02/2021 04/02/21 | Sold | $720,000 | +3.0% | $380 / Sq Ft |
| 03/09/2021 03/09/21 | Pending | -- | -- | -- |
| 03/06/2021 03/06/21 | For Sale | $699,000 | -- | $369 / Sq Ft |
Tax History Compared to Growth
Tax History
| Year | Tax Paid | Tax Assessment Tax Assessment Total Assessment is a certain percentage of the fair market value that is determined by local assessors to be the total taxable value of land and additions on the property. | Land | Improvement |
|---|---|---|---|---|
| 2025 | $12,210 | $1,582,963 | $279,349 | $1,303,614 |
| 2023 | $12,210 | $743,884 | $223,683 | $520,201 |
| 2022 | $9,846 | $729,299 | $219,298 | $510,001 |
| 2021 | $10,252 | $764,480 | $182,012 | $582,468 |
| 2020 | $10,071 | $756,642 | $180,146 | $576,496 |
| 2019 | $9,896 | $741,809 | $176,616 | $565,193 |
| 2018 | $9,727 | $727,264 | $173,154 | $554,110 |
| 2017 | $9,540 | $713,005 | $169,759 | $543,246 |
| 2016 | $8,173 | $604,000 | $144,000 | $460,000 |
| 2015 | $8,300 | $604,000 | $144,000 | $460,000 |
| 2014 | $6,788 | $479,000 | $114,000 | $365,000 |
Agents Affiliated with this Home
-
Scott Ehrens

Seller's Agent in 2023
Scott Ehrens
Compass
(760) 880-1492
4 in this area
152 Total Sales
-
Gale Stuart

Seller's Agent in 2021
Gale Stuart
Equity Union
(760) 219-4364
1 in this area
58 Total Sales
Map
Source: The MLS
MLS Number: 21-701740
APN: 682-370-013
- 56 White Sun Way
- 2 Vistara Dr
- 2 Mesquite Ridge Ln
- 3 Mesquite Ridge Ln
- 25 Vistara Dr
- 16 White Sun Way
- 72400 Cactus Dr
- 72843 Fleetwood Cir
- 344 Vista Royal Dr
- 72806 Fleetwood Cir
- 187 Torremolinos Dr
- 17 Toledo Dr
- 0 Hwy 111 & Magnesia Falls Dr Unit 219123774DA
- 43740 Acacia Dr
- 0 44th Ave
- 72633 Jamie Way
- 72815 Tampico Dr
- 21 Clancy Lane Estates
- 25 Clancy Lane Estates
- 47 Juan Carlos Dr
