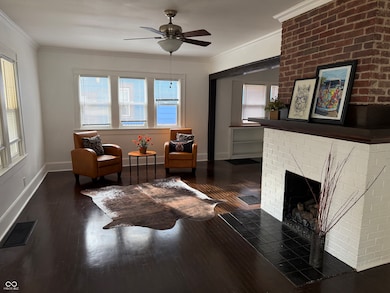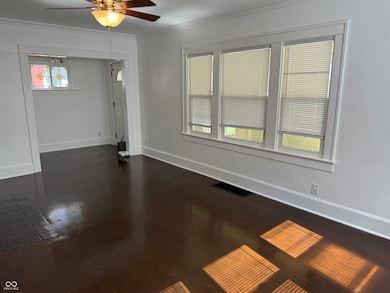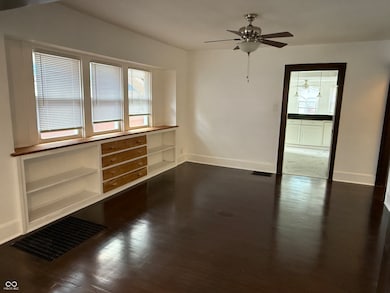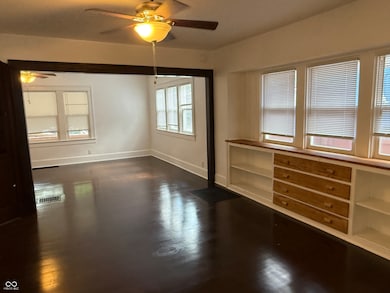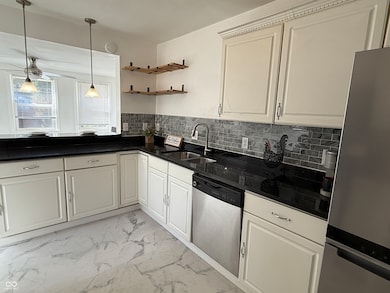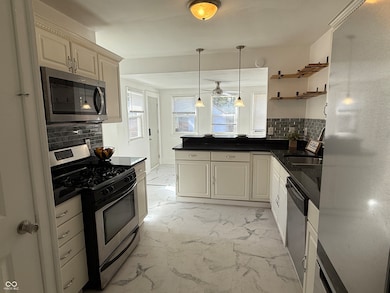
4322 Carrollton Ave Indianapolis, IN 46205
Meridian Kessler NeighborhoodEstimated payment $1,620/month
Highlights
- Craftsman Architecture
- No HOA
- Eat-In Kitchen
- Wood Flooring
- 1 Car Detached Garage
- Woodwork
About This Home
Updated Craftsman in the heart of So Bro. Two bedrooms with beautiful hardwood floors and lots of daylight. Enjoy evenings on the large front porch and foyer entrance opens to 20x12 living room with fireplace and hardwood floors. Formal dining room with corner China cabinet (hutch) built in plus 6' long build-in representative of a Craftsman style home. All rooms are freshly painted and the hardwoods are redone - you need to just move in and enjoy! Updated kitchen includes a gas stove, beautiful flooring, lots of cabinets and stainless appliances complimented by black granite countertops - breakfast room with bar seating and the same beautiful flooring as the kitchen - new lighting. (Breakfast room also has laundry hook-ups if you choose to have laundry on main floor but there are also laundry hookups in basement). Basement has tons of possibilities and left unfinished for your decorating talents to fix up as you want - another BR, rec room - lots of storage there too! One car garage opens to alley and other parking. You will enjoy the huge, fenced backyard with lots of privacy and sitting areas--some perennials too! Seller had a handicap ramp installed but will be removed at owner's expense if it doesn't fit your taste.
Home Details
Home Type
- Single Family
Est. Annual Taxes
- $2,334
Year Built
- Built in 1920 | Remodeled
Parking
- 1 Car Detached Garage
Home Design
- Craftsman Architecture
- Block Foundation
- Wood Siding
Interior Spaces
- 1,104 Sq Ft Home
- 1-Story Property
- Woodwork
- Paddle Fans
- Entrance Foyer
- Living Room with Fireplace
- Unfinished Basement
- Laundry in Basement
Kitchen
- Eat-In Kitchen
- Breakfast Bar
- Gas Oven
- Gas Cooktop
- Microwave
- Dishwasher
Flooring
- Wood
- Ceramic Tile
Bedrooms and Bathrooms
- 2 Bedrooms
- 1 Full Bathroom
Laundry
- Dryer
- Washer
Accessible Home Design
- Handicap Accessible
- Accessibility Features
- Accessible Entrance
Utilities
- Central Air
- Heating system powered by renewable energy
- Gas Water Heater
Additional Features
- 6,403 Sq Ft Lot
- City Lot
Community Details
- No Home Owners Association
- Woodcroft Subdivision
Listing and Financial Details
- Tax Lot 43
- Assessor Parcel Number 490613149383000801
Map
Home Values in the Area
Average Home Value in this Area
Tax History
| Year | Tax Paid | Tax Assessment Tax Assessment Total Assessment is a certain percentage of the fair market value that is determined by local assessors to be the total taxable value of land and additions on the property. | Land | Improvement |
|---|---|---|---|---|
| 2024 | $2,333 | $198,300 | $41,100 | $157,200 |
| 2023 | $2,315 | $190,800 | $41,100 | $149,700 |
| 2022 | $2,196 | $211,700 | $41,100 | $170,600 |
| 2021 | $1,823 | $153,200 | $9,700 | $143,500 |
| 2020 | $1,702 | $142,800 | $9,700 | $133,100 |
| 2019 | $1,599 | $132,400 | $9,700 | $122,700 |
| 2018 | $1,542 | $127,100 | $9,700 | $117,400 |
| 2017 | $1,239 | $118,000 | $9,700 | $108,300 |
| 2016 | $938 | $103,400 | $9,700 | $93,700 |
| 2014 | $804 | $94,400 | $9,700 | $84,700 |
| 2013 | $666 | $86,500 | $9,700 | $76,800 |
Property History
| Date | Event | Price | List to Sale | Price per Sq Ft |
|---|---|---|---|---|
| 10/09/2025 10/09/25 | For Sale | $269,900 | -- | $244 / Sq Ft |
Purchase History
| Date | Type | Sale Price | Title Company |
|---|---|---|---|
| Corporate Deed | -- | None Available |
Mortgage History
| Date | Status | Loan Amount | Loan Type |
|---|---|---|---|
| Open | $93,279 | FHA |
About the Listing Agent

Of course I started selling real estate in Kindergarten - I couldn't really have been doing this for 51 years and still loving what I do. My company, Your Realty Link, has 16 agents and we are constantly growing because my agents are committed and determined to find your next home! We offer full real estate service from Greenwood to Geist in the Indianapolis area! Check us out! We work as a team with one goal in mind...keeping our buyers and sellers HAPPY! Whether you are a first time
Janet's Other Listings
Source: MIBOR Broker Listing Cooperative®
MLS Number: 22067305
APN: 49-06-13-149-383.000-801
- 4308 Guilford Ave
- 4248 Carrollton Ave
- 4325 Guilford Ave
- 4341 Guilford Ave
- 4449 N College Ave
- 4452 Winthrop Ave
- 4504 Winthrop Ave
- 4520 N College Ave
- 4247 Central Ave
- 4551 Carrollton Ave
- 4563 Carrollton Ave
- 4425 Central Ave
- 4611 Carrollton Ave
- 4021 Guilford Ave
- 4702 Guilford Ave
- 4705 Carrollton Ave
- 415 E 45th St
- 4024 N Park Ave
- 4619 N Park Ave
- 3962 Carrollton Ave
- 4248 Carrollton Ave
- 4452 Carrollton Ave Unit ID1303768P
- 4561 Winthrop Ave
- 4560 Ocean St
- 4058 Central Ave Unit 4058 Central
- 4813 N College Ave
- 4843 N College Ave Unit 4843 1/2
- 3945 Central Ave
- 645 E 49th St
- 4905 Broadway St
- 3909 Central Ave
- 3847 N Park Ave
- 4561 Marcy Ln
- 818 E 50th St
- 4923 Carvel Ave
- 3901 N Pennsylvania St
- 2237 Carrollton Ave
- 4306 Norwaldo Ave
- 3809 N Pennsylvania St Unit 1
- 3671 Birchwood Ave

