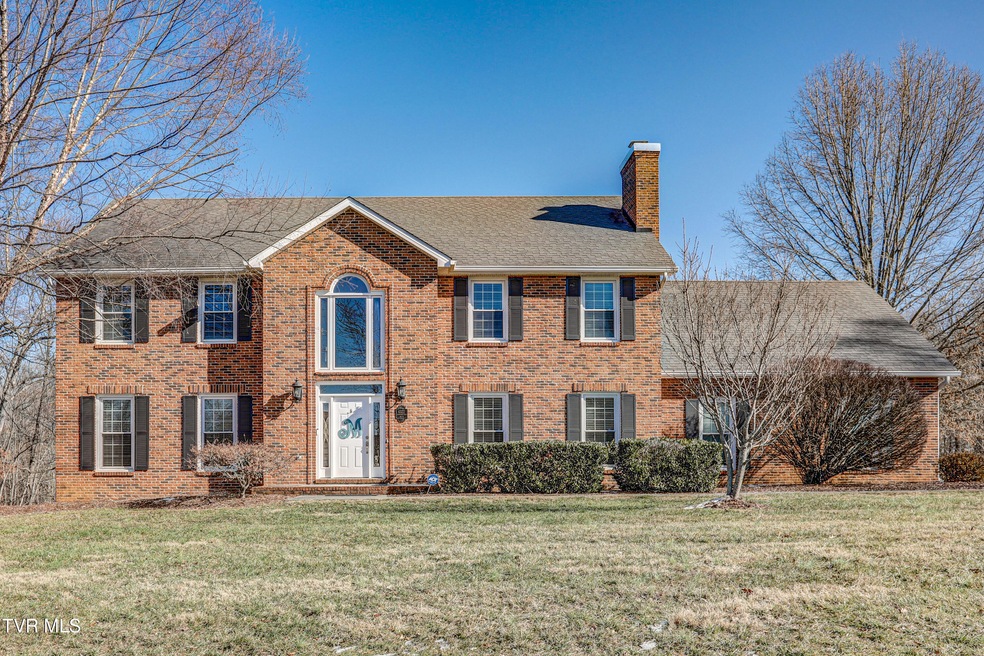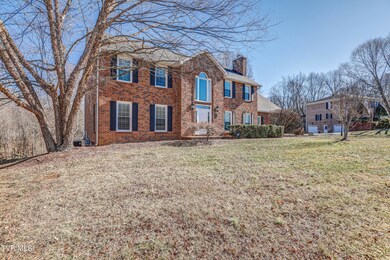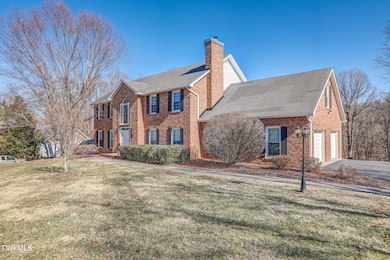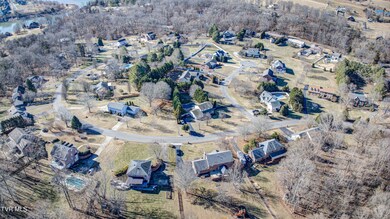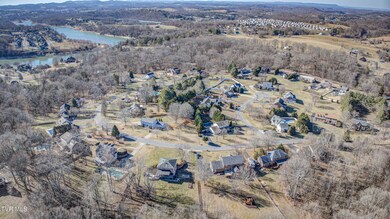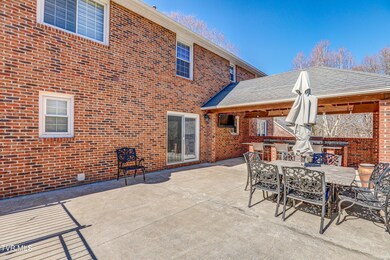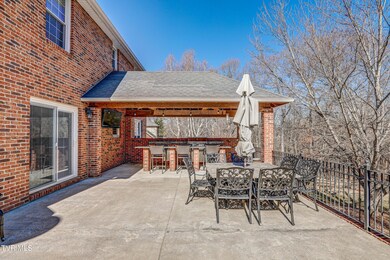
4322 Summerfield Dr Piney Flats, TN 37686
Highlights
- Traditional Architecture
- Wood Flooring
- Granite Countertops
- Lake Ridge Elementary School Rated A
- Bonus Room
- No HOA
About This Home
As of March 2025Discover comfort and style in this wonderful home located in the highly sought-after Summerfield development. This home offers an extraordinary location for many reasons. Situated on a 1.6-acre lot in a quiet development, it is less than 5 minutes from Boone Lake, and is convenient to Johnson City, Bristol, and Kingsport. Additionally, it is located in a district that allows you to choose between Johnson City or Sullivan County schools. This spacious home boasts 4 Bdrms and 3.5 Baths, including a tranquil Master Suite with a private space for an office or home gym. Enjoy hosting gatherings from the the large formal Living Room and Dining Room. The Family Room features a gas fireplace, creating a warm and inviting atmosphere. The fabulous Gourmet Kitchen is equipped with granite countertops, stainless steel appliances, and extensive cabinet space, complemented by an informal Dining Area and large walk-in pantry. Convenient Amenities include a large Laundry Room, hand-carved hardwood flooring throughout, and tile baths add to the home's appeal. And if that's not enough space, there is a terrific 1,600+ sq ft unfinished walk-out basement, complete with a full bath, just waiting for you to turn it into whatever kind of space you need. The outdoor area is absolutely fabulous for entertaining, featuring a covered grilling area complete with a grill, a large built-in sitting bar, TV, and a large uncovered patio area as well. This overlooks the expansive 1.6 acres, which includes an over-the-top playground featuring 3 slides, 3 swings, monkey bars, 2 built-in sandboxes, and a clatter bridge. All of these features are surrounded by playground-grade rubber mulch, ensuring a weed-free and safe environment.The yard has plenty of room to add a pool, putt-putt green, or whatever your heart desires.
Last Agent to Sell the Property
KW Johnson City License #289518 Listed on: 01/31/2025

Home Details
Home Type
- Single Family
Year Built
- Built in 1994
Lot Details
- 1.63 Acre Lot
- Landscaped
- Level Lot
- Property is in good condition
- Property is zoned RS
Parking
- 2 Car Attached Garage
- Garage Door Opener
Home Design
- Traditional Architecture
- Brick Exterior Construction
- Shingle Roof
Interior Spaces
- 3,563 Sq Ft Home
- 2-Story Property
- Insulated Windows
- Entrance Foyer
- Den with Fireplace
- Bonus Room
- Unfinished Basement
- Walk-Out Basement
- Pull Down Stairs to Attic
Kitchen
- Granite Countertops
- Utility Sink
Flooring
- Wood
- Ceramic Tile
Bedrooms and Bathrooms
- 4 Bedrooms
- Walk-In Closet
Laundry
- Laundry Room
- Washer and Electric Dryer Hookup
Outdoor Features
- Patio
- Outdoor Grill
- Playground
- Front Porch
Schools
- Lake Ridge Elementary School
- Indian Trail Middle School
- Science Hill High School
Utilities
- Forced Air Heating and Cooling System
- Heating System Uses Natural Gas
Community Details
- No Home Owners Association
- Summerfield Subdivision
- FHA/VA Approved Complex
Listing and Financial Details
- Assessor Parcel Number 134o B 012.00
- Seller Considering Concessions
Ownership History
Purchase Details
Home Financials for this Owner
Home Financials are based on the most recent Mortgage that was taken out on this home.Purchase Details
Home Financials for this Owner
Home Financials are based on the most recent Mortgage that was taken out on this home.Purchase Details
Purchase Details
Home Financials for this Owner
Home Financials are based on the most recent Mortgage that was taken out on this home.Purchase Details
Home Financials for this Owner
Home Financials are based on the most recent Mortgage that was taken out on this home.Purchase Details
Purchase Details
Similar Homes in the area
Home Values in the Area
Average Home Value in this Area
Purchase History
| Date | Type | Sale Price | Title Company |
|---|---|---|---|
| Warranty Deed | $745,000 | None Listed On Document | |
| Warranty Deed | $410,000 | Patriot Title Company | |
| Warranty Deed | $55,000 | None Available | |
| Warranty Deed | $370,000 | -- | |
| Deed | $308,000 | -- | |
| Deed | $209,000 | -- | |
| Warranty Deed | $26,000 | -- |
Mortgage History
| Date | Status | Loan Amount | Loan Type |
|---|---|---|---|
| Open | $745,000 | VA | |
| Previous Owner | $314,400 | New Conventional | |
| Previous Owner | $296,000 | New Conventional | |
| Previous Owner | $50,000 | No Value Available | |
| Previous Owner | $228,000 | No Value Available | |
| Previous Owner | $170,000 | No Value Available | |
| Previous Owner | $129,748 | No Value Available | |
| Previous Owner | $50,000 | No Value Available |
Property History
| Date | Event | Price | Change | Sq Ft Price |
|---|---|---|---|---|
| 03/27/2025 03/27/25 | Sold | $745,000 | -6.8% | $209 / Sq Ft |
| 03/03/2025 03/03/25 | Pending | -- | -- | -- |
| 02/25/2025 02/25/25 | Price Changed | $799,000 | -6.0% | $224 / Sq Ft |
| 01/31/2025 01/31/25 | For Sale | $850,000 | +129.7% | $239 / Sq Ft |
| 10/03/2014 10/03/14 | Sold | $370,000 | -6.3% | $103 / Sq Ft |
| 08/27/2014 08/27/14 | Pending | -- | -- | -- |
| 07/28/2014 07/28/14 | For Sale | $394,900 | -- | $110 / Sq Ft |
Tax History Compared to Growth
Tax History
| Year | Tax Paid | Tax Assessment Tax Assessment Total Assessment is a certain percentage of the fair market value that is determined by local assessors to be the total taxable value of land and additions on the property. | Land | Improvement |
|---|---|---|---|---|
| 2024 | -- | $104,300 | $9,625 | $94,675 |
| 2023 | $4,387 | $104,300 | $9,625 | $94,675 |
| 2022 | $2,510 | $104,300 | $9,625 | $94,675 |
| 2021 | $4,126 | $104,300 | $9,625 | $94,675 |
| 2020 | $2,155 | $104,300 | $9,625 | $94,675 |
| 2019 | $3,790 | $83,850 | $9,625 | $74,225 |
| 2018 | $3,681 | $83,850 | $9,625 | $74,225 |
| 2017 | $3,681 | $83,850 | $9,625 | $74,225 |
| 2016 | $3,982 | $89,175 | $9,650 | $79,525 |
| 2014 | $3,492 | $88,967 | $0 | $0 |
Agents Affiliated with this Home
-
Elaine Crawford

Seller's Agent in 2025
Elaine Crawford
KW Johnson City
(818) 432-1500
122 Total Sales
-
BOONEY CRAWFORD
B
Seller Co-Listing Agent in 2025
BOONEY CRAWFORD
KW Johnson City
(423) 737-3228
62 Total Sales
-
JESSICA HARKNESS

Buyer's Agent in 2025
JESSICA HARKNESS
FOUNDATION REALTY GROUP
(423) 291-9584
208 Total Sales
-
Stan Evans

Seller's Agent in 2014
Stan Evans
RE/MAX Preferred
(423) 794-7723
154 Total Sales
-
Ashlyn Whitson

Buyer's Agent in 2014
Ashlyn Whitson
RE/MAX
(423) 794-9736
34 Total Sales
Map
Source: Tennessee/Virginia Regional MLS
MLS Number: 9975600
APN: 134O-B-012.00
- 651 Rangewood Rd
- 168 Degrasse Dr
- 985 Rangewood Rd
- 1058 Raccoon Ln
- 1130 Raccoon Ln
- 220 Degrasse Dr
- 2281 Egret Ln
- 1202 Raccoon Ln
- 1363 Raccoon Ln
- 450 Lake Approach Dr
- 1012 Embassy Row
- 6345 Wildlife Cir
- 4160 Bristol Hwy Unit 505
- 4160 Bristol Hwy Unit 502
- 1545 Raccoon Ln
- 38 Lake Village Ct
- 1496 Raccoon Ln
- TBD Lake Point Dr
- 424 Bay Hill Dr
- 2442 Haystack Cir
