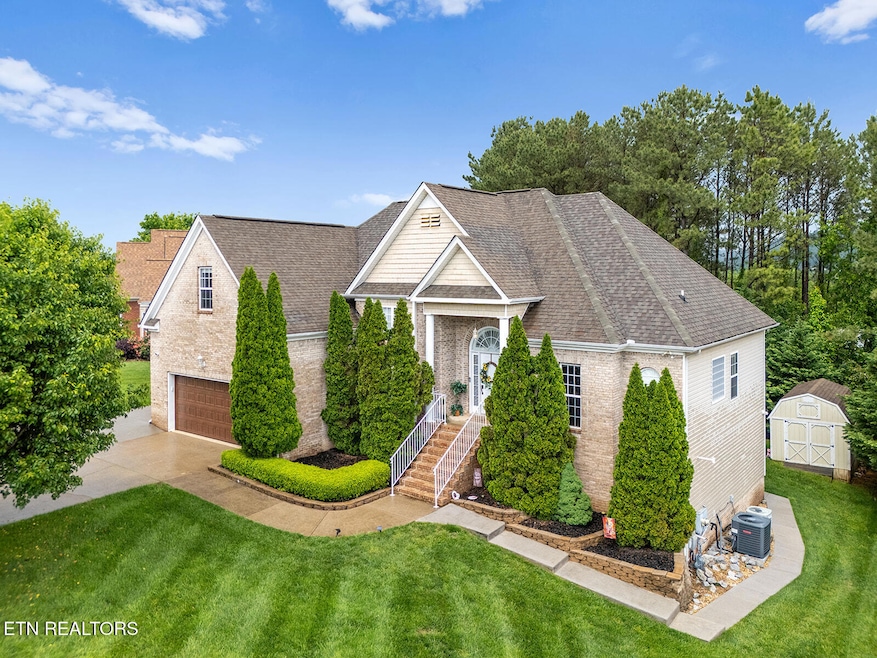''Spacious 6BR, 4BA home with new sunroom on main level, walk-out basement in-law suite/apartment, and two kitchens''
This immaculately maintained home offers a spacious floor plan, high-end finishes, and exceptional versatility, making it ideal for growing families or multi-generational living, with ample space for a home office and hobby areas.
As you enter, you'll be welcomed by an air of elegance and sophistication, setting the tone for this stunning home. The main level boasts a grand great room with 14' ceilings and an elegant column, creating a bright, open atmosphere that flows effortlessly into the formal dining room—an ideal space for hosting memorable gatherings or enjoying family meals. The separate kitchen features granite countertops, stainless steel appliances, and abundant cabinet space, along with a cozy breakfast area perfect for casual dining. A newly enclosed sunroom brings in an abundance of natural light, offering a tranquil retreat that can be enjoyed throughout the year.
The luxurious primary suite is a true haven, with a spacious bedroom featuring a trey ceiling, a double bowl vanity, a soaking tub, and a separate shower—providing a spa-like experience at home. The suite also boasts a generous walk-in closet, offering ample storage space.
On the main level, you'll find two additional bedrooms and one full bathroom, offering privacy and comfort for family or guests.
The fully finished walk-out basement is one of the home's standout features, offering endless possibilities. This space could serve as an ideal mother-in-law suite, apartment, or multi-generational living area, complete with its own private entrance, kitchen, ensuite bedroom with a steam shower, two additional bedrooms, a second full bath, and a large storage area with washer hookups. Whether it's for extended family, guests, or even rental potential, this space offers the perfect combination of independence and comfort.
Upstairs, the bonus room adds even more flexibility to the home, offering endless possibilities as a home office, media room, play area, or additional guest space. The choice is yours!
Additional features of the home include a storage shed for extra outdoor storage and a recently upgraded garage floor with Orange Rhino coating new insulated garage door and freshly painted walls, combining practicality with aesthetic appeal.
The beautifully landscaped lot is bordered by mature trees, creating a private and tranquil setting. Located in Wellesley S/D, offering sidewalks, streetlamps, and access to a community pool and clubhouse, this home offers the perfect combination of luxury, functionality, and versatility.
This home is the epitome of comfort, style, and possibilities, ensuring it meets all your needs for today—and in the years to come. Call today to schedule your private tour. All information provided is deemed reliable but is not guaranteed and should be verified by the Buyer.







