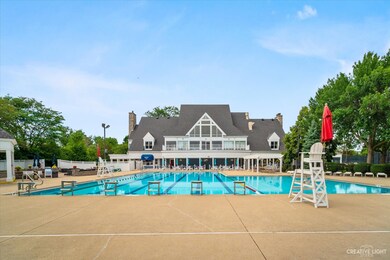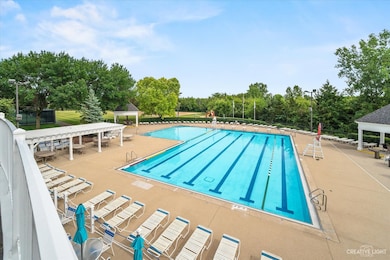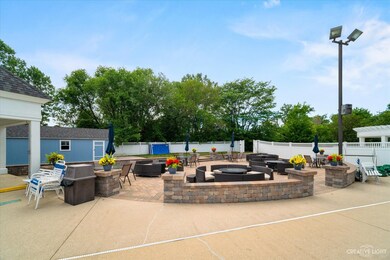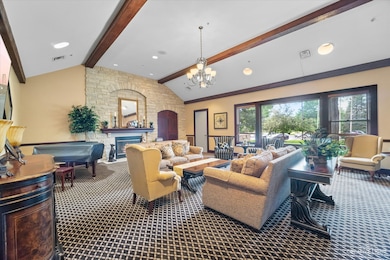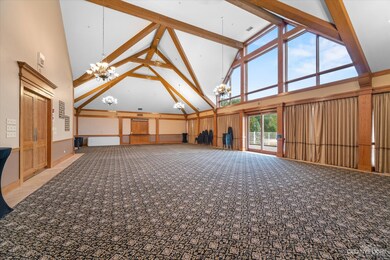
4323 Esquire Cir Naperville, IL 60564
River Run NeighborhoodHighlights
- Clubhouse
- Property is near a park
- Georgian Architecture
- Graham Elementary School Rated A+
- Recreation Room
- Community Pool
About This Home
As of May 2025Barczi built home with 4164 SF on 0.46 acre. Two story family room with catwalk, wall of windows, huge kitchen, finished basement. NEW WINDOWS, NEW ROOF, Radon Mitigation, fully fenced and so many updates! 4+1 Bedroom, 4.1 Bath, 3 car garage.
Last Agent to Sell the Property
INFRONT Realty License #471021869 Listed on: 03/13/2025
Home Details
Home Type
- Single Family
Est. Annual Taxes
- $18,259
Year Built
- Built in 1996
Lot Details
- 0.46 Acre Lot
- Lot Dimensions are 112x168x147x151
- Fenced
- Paved or Partially Paved Lot
- Sprinkler System
HOA Fees
- $29 Monthly HOA Fees
Parking
- 3 Car Garage
- Parking Included in Price
Home Design
- Georgian Architecture
- Asphalt Roof
- Radon Mitigation System
- Concrete Perimeter Foundation
Interior Spaces
- 4,164 Sq Ft Home
- 2-Story Property
- Bar
- Whole House Fan
- Ceiling Fan
- Window Screens
- Entrance Foyer
- Family Room with Fireplace
- Living Room
- Formal Dining Room
- Den
- Recreation Room
- Storage Room
- Laundry Room
- Carbon Monoxide Detectors
Kitchen
- Breakfast Bar
- Double Oven
- Microwave
- Freezer
- Dishwasher
- Stainless Steel Appliances
- Disposal
Bedrooms and Bathrooms
- 4 Bedrooms
- 5 Potential Bedrooms
- Walk-In Closet
Basement
- Basement Fills Entire Space Under The House
- Sump Pump
- Finished Basement Bathroom
Schools
- Graham Elementary School
- Crone Middle School
- Neuqua Valley High School
Utilities
- Central Air
- Heating System Uses Natural Gas
- Lake Michigan Water
Additional Features
- Patio
- Property is near a park
Listing and Financial Details
- Homeowner Tax Exemptions
Community Details
Overview
- Manager Association, Phone Number (847) 991-6000
- River Run Subdivision
- Property managed by RealManage Illinois
Amenities
- Clubhouse
Recreation
- Tennis Courts
- Community Pool
Ownership History
Purchase Details
Home Financials for this Owner
Home Financials are based on the most recent Mortgage that was taken out on this home.Purchase Details
Home Financials for this Owner
Home Financials are based on the most recent Mortgage that was taken out on this home.Purchase Details
Home Financials for this Owner
Home Financials are based on the most recent Mortgage that was taken out on this home.Purchase Details
Purchase Details
Home Financials for this Owner
Home Financials are based on the most recent Mortgage that was taken out on this home.Similar Homes in Naperville, IL
Home Values in the Area
Average Home Value in this Area
Purchase History
| Date | Type | Sale Price | Title Company |
|---|---|---|---|
| Trustee Deed | -- | Lawyers Title Pick Up | |
| Interfamily Deed Transfer | -- | -- | |
| Interfamily Deed Transfer | -- | Lawyers Title Pick Up | |
| Interfamily Deed Transfer | -- | -- | |
| Warranty Deed | $644,000 | Chicago Title Insurance Co |
Mortgage History
| Date | Status | Loan Amount | Loan Type |
|---|---|---|---|
| Open | $307,000 | Credit Line Revolving | |
| Closed | $249,410 | Credit Line Revolving | |
| Closed | $100,000 | Credit Line Revolving | |
| Closed | $60,000 | Unknown | |
| Closed | $55,000 | Fannie Mae Freddie Mac | |
| Closed | $267,000 | Unknown | |
| Closed | $61,591 | Unknown | |
| Closed | $268,000 | Unknown | |
| Closed | $593,443 | Balloon | |
| Closed | $422,000 | Construction | |
| Closed | $276,000 | No Value Available | |
| Previous Owner | $276,500 | No Value Available | |
| Previous Owner | $275,000 | No Value Available |
Property History
| Date | Event | Price | Change | Sq Ft Price |
|---|---|---|---|---|
| 05/29/2025 05/29/25 | Sold | $975,000 | -- | $234 / Sq Ft |
| 03/14/2025 03/14/25 | For Sale | -- | -- | -- |
| 03/13/2025 03/13/25 | Pending | -- | -- | -- |
Tax History Compared to Growth
Tax History
| Year | Tax Paid | Tax Assessment Tax Assessment Total Assessment is a certain percentage of the fair market value that is determined by local assessors to be the total taxable value of land and additions on the property. | Land | Improvement |
|---|---|---|---|---|
| 2023 | $19,048 | $256,906 | $53,717 | $203,189 |
| 2022 | $18,259 | $238,268 | $50,815 | $187,453 |
| 2021 | $16,529 | $226,922 | $48,395 | $178,527 |
| 2020 | $16,225 | $223,326 | $47,628 | $175,698 |
| 2019 | $15,523 | $217,032 | $46,286 | $170,746 |
| 2018 | $15,645 | $214,851 | $45,268 | $169,583 |
| 2017 | $15,410 | $209,304 | $44,099 | $165,205 |
| 2016 | $15,386 | $204,799 | $43,150 | $161,649 |
| 2015 | $16,418 | $196,922 | $41,490 | $155,432 |
| 2014 | $16,418 | $202,321 | $41,490 | $160,831 |
| 2013 | $16,418 | $202,321 | $41,490 | $160,831 |
Agents Affiliated with this Home
-
Tasha Miller

Seller's Agent in 2025
Tasha Miller
INFRONT Realty
(630) 605-3926
11 in this area
242 Total Sales
Map
Source: Midwest Real Estate Data (MRED)
MLS Number: 12307073
APN: 01-14-116-006
- 4276 Colton Cir
- 4320 Clearwater Ln
- 4327 Clearwater Ln Unit 2
- 4411 Clearwater Ln
- 1759 Baybrook Ln
- 3751 Falkner Dr
- 2008 Snow Creek Rd
- 3924 Garnette Ct
- 4531 Barr Creek Ln
- 3607 Eliot Ln
- 2255 Wendt Cir
- 3607 Jubilant Ct
- 3620 Schillinger Ct
- 2144 Bent Grass Way
- 2161 Bent Grass Way
- 3516 Falkner Dr Unit 5
- 3515 Falkner Dr Unit 3
- 3718 Tramore Ct
- 613 Redtop Way
- 2308 Kentuck Ct

