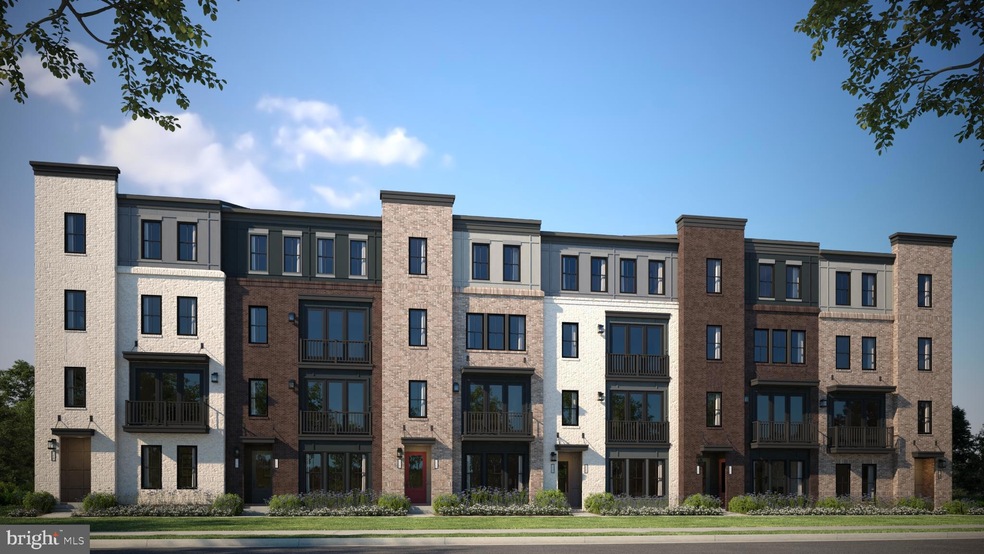
43234 Farringdon Square Broadlands, VA 20148
Highlights
- Fitness Center
- New Construction
- Contemporary Architecture
- Hillside Elementary School Rated A-
- Open Floorplan
- Upgraded Countertops
About This Home
As of January 2023**OPEN DAILY 10am-5pm** $15,000 Closing Cost assistance with VanMetre's preferred Lender! 3 bedrooms, 3 bathrooms. Luxury Vinyl Flooring throughout main level. Kitchen features GE stainless steel appliances, Quartz countertops, and large pantry. 9 foot ceilings. Community offers a clubhouse, fitness center, 3 pools, walking trails, tennis courts and is a short distance from the new Silver Line Metro. December/January Delivery.
Last Agent to Sell the Property
Pearson Smith Realty, LLC License #0225220406 Listed on: 09/26/2022

Townhouse Details
Home Type
- Townhome
Est. Annual Taxes
- $4,118
Year Built
- Built in 2022 | New Construction
Lot Details
- Property is in excellent condition
HOA Fees
Parking
- 1 Car Attached Garage
- Rear-Facing Garage
Home Design
- Contemporary Architecture
- Brick Front
- CPVC or PVC Pipes
Interior Spaces
- 1,688 Sq Ft Home
- Property has 2 Levels
- Open Floorplan
- Ceiling height of 9 feet or more
- Recessed Lighting
- Low Emissivity Windows
- Atrium Doors
- Family Room
- Combination Kitchen and Dining Room
- Laundry on upper level
Kitchen
- Eat-In Kitchen
- Gas Oven or Range
- Range Hood
- Microwave
- Dishwasher
- Stainless Steel Appliances
- Upgraded Countertops
- Disposal
Flooring
- Carpet
- Ceramic Tile
- Luxury Vinyl Plank Tile
Bedrooms and Bathrooms
- 3 Bedrooms
- En-Suite Primary Bedroom
- En-Suite Bathroom
- Walk-In Closet
- Soaking Tub
- Walk-in Shower
Schools
- Hillside Elementary School
- Eagle Ridge Middle School
- Briar Woods High School
Utilities
- 90% Forced Air Heating and Cooling System
- Vented Exhaust Fan
- Programmable Thermostat
- Natural Gas Water Heater
Listing and Financial Details
- Tax Lot 118
Community Details
Overview
- Association fees include common area maintenance, health club, pool(s), sewer, trash, water
- Built by VAN METRE HOMES
- Demott & Silver Subdivision, Willowcroft Floorplan
Amenities
- Community Center
Recreation
- Tennis Courts
- Community Playground
- Fitness Center
- Community Pool
Pet Policy
- Pets allowed on a case-by-case basis
Ownership History
Purchase Details
Home Financials for this Owner
Home Financials are based on the most recent Mortgage that was taken out on this home.Similar Homes in the area
Home Values in the Area
Average Home Value in this Area
Purchase History
| Date | Type | Sale Price | Title Company |
|---|---|---|---|
| Deed | $480,000 | First American Title |
Mortgage History
| Date | Status | Loan Amount | Loan Type |
|---|---|---|---|
| Open | $360,000 | No Value Available | |
| Closed | $360,000 | New Conventional |
Property History
| Date | Event | Price | Change | Sq Ft Price |
|---|---|---|---|---|
| 08/08/2024 08/08/24 | Rented | $3,100 | 0.0% | -- |
| 08/08/2024 08/08/24 | Under Contract | -- | -- | -- |
| 07/09/2024 07/09/24 | For Rent | $3,100 | +10.7% | -- |
| 02/22/2023 02/22/23 | Rented | $2,800 | 0.0% | -- |
| 01/24/2023 01/24/23 | For Rent | $2,800 | 0.0% | -- |
| 01/21/2023 01/21/23 | Off Market | $480,000 | -- | -- |
| 01/18/2023 01/18/23 | Sold | $480,000 | -4.0% | $284 / Sq Ft |
| 10/16/2022 10/16/22 | Pending | -- | -- | -- |
| 10/14/2022 10/14/22 | Price Changed | $499,990 | -5.7% | $296 / Sq Ft |
| 09/26/2022 09/26/22 | For Sale | $529,990 | -- | $314 / Sq Ft |
Tax History Compared to Growth
Tax History
| Year | Tax Paid | Tax Assessment Tax Assessment Total Assessment is a certain percentage of the fair market value that is determined by local assessors to be the total taxable value of land and additions on the property. | Land | Improvement |
|---|---|---|---|---|
| 2024 | $4,118 | $476,020 | $180,000 | $296,020 |
| 2023 | $3,775 | $431,440 | $180,000 | $251,440 |
Agents Affiliated with this Home
-
Matthew Abregu

Seller's Agent in 2024
Matthew Abregu
Keller Williams Realty
(571) 209-0273
29 Total Sales
-
Diego Abregu

Seller Co-Listing Agent in 2024
Diego Abregu
Keller Williams Realty
(571) 268-2298
3 in this area
123 Total Sales
-
Beth Cichowski

Buyer's Agent in 2024
Beth Cichowski
Real Broker, LLC
(530) 329-4431
54 Total Sales
-
Janet Pearson

Seller's Agent in 2023
Janet Pearson
Pearson Smith Realty, LLC
(571) 520-7364
50 in this area
256 Total Sales
-
Chris Lee

Buyer's Agent in 2023
Chris Lee
Samson Properties
(571) 544-1136
51 Total Sales
Map
Source: Bright MLS
MLS Number: VALO2037686
APN: 119-27-2364-005
- 43288 Farringdon Square
- 43294 Farringdon Square
- 43290 Farringdon Square
- 21762 Dollis Hill Terrace
- 21760 Dollis Hill Terrace
- 21756 Dollis Hill Terrace
- 21746 Dollis Hill Terrace
- 21742 Dollis Hill Terrace
- 43497 Farringdon Square
- 21934 Windover Dr
- 21894 Windover Dr
- 40396 Milford Dr
- 21707 Frame Square
- 43147 Crosswind Terrace
- 43197 Stillwater Terrace
- 21748 Kings Crossing Terrace
- 43295 Ardmore St
- 43577 Patching Pond Square
- 21631 Kings Crossing Terrace
- 22047 Avonworth Square
