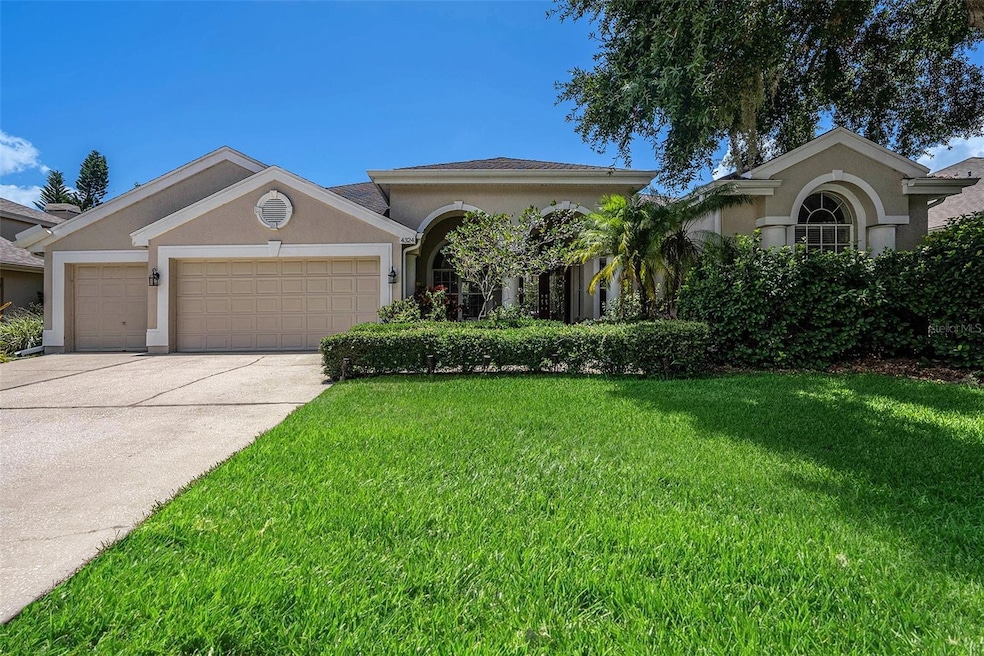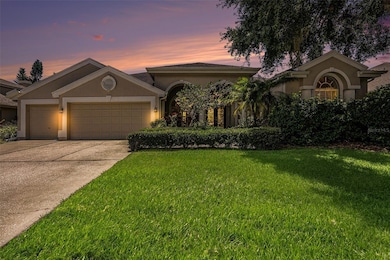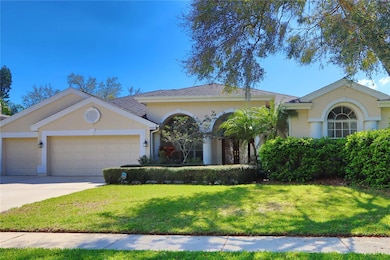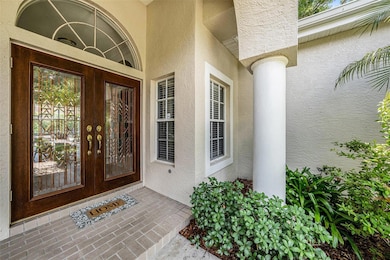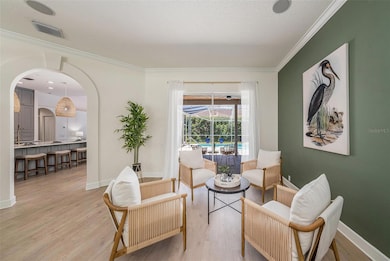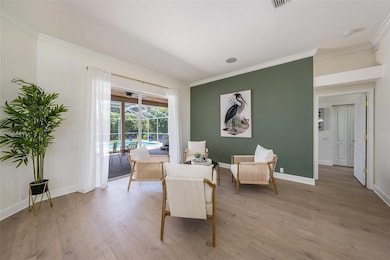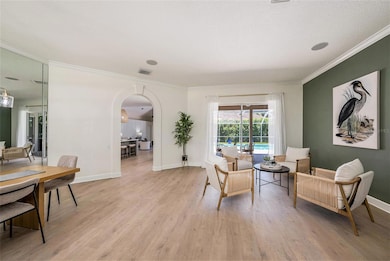
4324 Auston Way Palm Harbor, FL 34685
Lansbrook NeighborhoodEstimated payment $4,756/month
Highlights
- Golf Course Community
- Access To Lake
- In Ground Spa
- Cypress Woods Elementary School Rated A
- Oak Trees
- Open Floorplan
About This Home
One or more photo(s) has been virtually staged. Stunning Remodeled Estate home in the Heart of Lansbrook!Nestled in the highly sought-after Lansbrook community, 4324 Auston Way offers a rare opportunity to own a remodeled, one-story, estate-style home with a gorgeous pool in the desirable Aylesford neighborhood. With 4 bedrooms, 3 bathrooms + Office and a 3-car garage, this home is the perfect blend of luxury, functionality, and comfort, ideal for family living and entertaining. Elegant, High-End Finishes Throughout: Step inside to discover a modern open floor plan featuring a beautifully renovated interior, designed with impeccable attention to detail. The highlight of the home is its exquisite kitchen, where no expense was spared. A massive island serves as the focal point, surrounded by high-end quartz countertops, a farmhouse sink, and brass hardware. With newer stainless-steel appliances, including a Bosch oven (2022), refrigerator with a glass door and craft ice (2022), dishwasher (2022), and microwave (2021), this kitchen is perfect for both culinary exploration and entertaining guests. The designer tile backsplash adds a touch of elegance to this already stunning space. Spacious Living Areas with Vaulted Ceilings, The expansive family room seamlessly connects to the kitchen and features a beautiful fireplace and soaring vaulted ceilings. Pocket sliding doors lead to the backyard, offering a saltwater pool and hot tub area that’s perfect for relaxing or hosting gatherings. The wood beam added to the family room’s ceiling in 2023 brings a rustic yet contemporary charm that adds to the overall warmth and character of this home. Split Floor Plan for Privacy and Convenience Designed with a split floor plan, this home ensures that everyone has their own space. The private master suite is a serene retreat, featuring an ensuite bathroom that’s both luxurious and functional. Two additional bedrooms are located off the main living space, sharing a bathroom, while the fourth bedroom, located at the back of the home, is perfect for a teen or in-law suite, complete with a pool bath for added convenience. The home also offers a flex space that can easily be used as an office, den, or playroom, as well as an inside laundry room with easy access to the garage. Impressive List of Updates and Upgrades This home has been thoughtfully updated to include: New hot water heater (2024) Hot tub (Hot Springs, 2023, 10K including home wiring) Waterproof luxury vinyl flooring (2021) New wood baseboards throughout New AC and ductwork (2021) AC UV filtration and sanitization (2023) New roof (2017) Pebble Brite pool resurfacing (2020) Security wiring, water softener (2022), and much more! The wood ceiling on the lanai (2023) and LED lighting upgrades throughout enhance the home’s modern appeal, while new interior door gold hardware (2021) adds a stylish touch. Prime Location in Lansbrook, This beautiful home is located in a non-flood zone and is within an A-rated school district, making it perfect for families. You’ll love being just a short walk from the Pinellas Trail and Lansbrook Park, which offers playgrounds, basketball courts, and a lakefront pavilion. You’ll also enjoy close proximity to shopping, restaurants, and pubs; the Dunedin Causeway; John Chestnut Park; and so much more!
Listing Agent
BHHS FLORIDA PROPERTIES GROUP Brokerage Phone: 813-908-8788 License #653232 Listed on: 02/28/2025

Home Details
Home Type
- Single Family
Est. Annual Taxes
- $125
Year Built
- Built in 1995
Lot Details
- 9,200 Sq Ft Lot
- Lot Dimensions are 80x115
- North Facing Home
- Mature Landscaping
- Irrigation Equipment
- Oak Trees
- Property is zoned RPD
HOA Fees
- $125 Monthly HOA Fees
Parking
- 3 Car Attached Garage
Home Design
- Ranch Style House
- Slab Foundation
- Shingle Roof
- Block Exterior
- Stucco
Interior Spaces
- 2,760 Sq Ft Home
- Open Floorplan
- Crown Molding
- High Ceiling
- Ceiling Fan
- Wood Burning Fireplace
- Shutters
- Blinds
- Sliding Doors
- Great Room
- Family Room Off Kitchen
- Combination Dining and Living Room
- Home Office
- Inside Utility
- Pool Views
- Fire and Smoke Detector
Kitchen
- Eat-In Kitchen
- Range with Range Hood
- Microwave
- Dishwasher
- Stone Countertops
- Solid Wood Cabinet
- Disposal
Flooring
- Carpet
- Ceramic Tile
- Luxury Vinyl Tile
Bedrooms and Bathrooms
- 4 Bedrooms
- Split Bedroom Floorplan
- Walk-In Closet
- 3 Full Bathrooms
Laundry
- Laundry Room
- Dryer
- Washer
Eco-Friendly Details
- HVAC UV or Electric Filtration
Pool
- In Ground Spa
- Saltwater Pool
Outdoor Features
- Access To Lake
- Covered patio or porch
- Exterior Lighting
- Rain Gutters
- Private Mailbox
Schools
- Cypress Woods Elementary School
- East Lake Middle School Academy Of Engineering
- East Lake High School
Utilities
- Central Heating and Cooling System
- Humidity Control
- Water Filtration System
- Electric Water Heater
- Water Softener
- High Speed Internet
- Phone Available
- Cable TV Available
Listing and Financial Details
- Visit Down Payment Resource Website
- Tax Lot 0450
- Assessor Parcel Number 27-27-16-01971-000-0450
Community Details
Overview
- Association fees include trash
- Frankly Coastal Association, Phone Number (727) 799-0031
- Visit Association Website
- Lansbrook Subdivision
- The community has rules related to deed restrictions, vehicle restrictions
Recreation
- Golf Course Community
- Recreation Facilities
- Community Playground
- Park
Map
Home Values in the Area
Average Home Value in this Area
Tax History
| Year | Tax Paid | Tax Assessment Tax Assessment Total Assessment is a certain percentage of the fair market value that is determined by local assessors to be the total taxable value of land and additions on the property. | Land | Improvement |
|---|---|---|---|---|
| 2024 | $121 | $720,624 | $171,363 | $549,261 |
| 2023 | $121 | $705,189 | $204,012 | $501,177 |
| 2022 | $9,055 | $536,664 | $177,695 | $358,969 |
| 2021 | $118 | $274,717 | $0 | $0 |
| 2020 | $118 | $270,924 | $0 | $0 |
| 2019 | $118 | $264,833 | $0 | $0 |
| 2018 | $118 | $259,895 | $0 | $0 |
| 2017 | $118 | $254,549 | $0 | $0 |
| 2016 | $118 | $249,313 | $0 | $0 |
| 2015 | $118 | $247,580 | $0 | $0 |
| 2014 | $116 | $245,615 | $0 | $0 |
Property History
| Date | Event | Price | Change | Sq Ft Price |
|---|---|---|---|---|
| 06/13/2025 06/13/25 | For Sale | $829,500 | 0.0% | $301 / Sq Ft |
| 06/04/2025 06/04/25 | Off Market | $829,500 | -- | -- |
| 05/22/2025 05/22/25 | Price Changed | $829,500 | -1.2% | $301 / Sq Ft |
| 04/28/2025 04/28/25 | Price Changed | $839,900 | -0.3% | $304 / Sq Ft |
| 03/30/2025 03/30/25 | Price Changed | $842,500 | -0.8% | $305 / Sq Ft |
| 02/28/2025 02/28/25 | For Sale | $849,500 | +11.0% | $308 / Sq Ft |
| 09/01/2022 09/01/22 | Sold | $765,000 | -1.3% | $277 / Sq Ft |
| 07/18/2022 07/18/22 | Pending | -- | -- | -- |
| 07/13/2022 07/13/22 | Price Changed | $775,000 | -8.7% | $281 / Sq Ft |
| 06/26/2022 06/26/22 | Price Changed | $849,000 | -4.1% | $308 / Sq Ft |
| 06/15/2022 06/15/22 | For Sale | $885,000 | +69.2% | $321 / Sq Ft |
| 01/25/2021 01/25/21 | Sold | $523,000 | -3.0% | $189 / Sq Ft |
| 12/10/2020 12/10/20 | Pending | -- | -- | -- |
| 11/21/2020 11/21/20 | Price Changed | $539,000 | -1.8% | $195 / Sq Ft |
| 11/01/2020 11/01/20 | For Sale | $549,000 | -- | $199 / Sq Ft |
Purchase History
| Date | Type | Sale Price | Title Company |
|---|---|---|---|
| Warranty Deed | $765,000 | -- | |
| Deed | -- | Attorney | |
| Interfamily Deed Transfer | -- | Attorney | |
| Quit Claim Deed | -- | -- | |
| Quit Claim Deed | -- | -- | |
| Quit Claim Deed | -- | -- | |
| Warranty Deed | $216,600 | -- |
Mortgage History
| Date | Status | Loan Amount | Loan Type |
|---|---|---|---|
| Open | $681,690 | VA | |
| Previous Owner | $418,400 | New Conventional | |
| Previous Owner | $250,000 | Credit Line Revolving | |
| Previous Owner | $147,000 | New Conventional | |
| Previous Owner | $147,000 | New Conventional | |
| Previous Owner | $147,000 | No Value Available |
Similar Homes in Palm Harbor, FL
Source: Stellar MLS
MLS Number: TB8355760
APN: 27-27-16-01971-000-0450
- 4324 Auston Way
- 4677 Aylesford Dr
- 4693 Aylesford Dr
- 4757 Brayton Terrace S
- 4133 Auston Way
- 4390 Tarpon Lake Blvd
- 4486 Berisford Blvd
- 4037 Auston Way
- 4452 Bardsdale Dr
- 4047 Eagle Cove Dr W
- 4445 Lansbrook Pkwy
- 3135 Charter Club Dr Unit G
- 3185 Charter Club Dr Unit A
- 3203 Audubon Ct
- 3205 Audubon Ct
- 3200 Charter Club Dr Unit A1
- 1687 Starling Dr
- 3582 Fairway Forest Dr
- 4372 Water Oak Way
- 3161 Lake Pine Way S Unit F1
