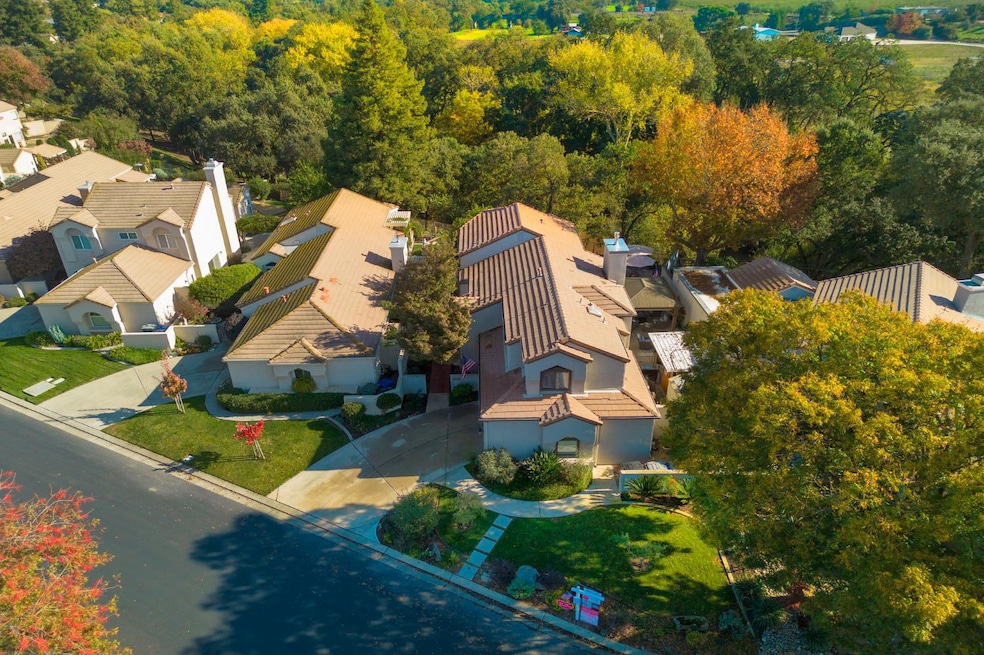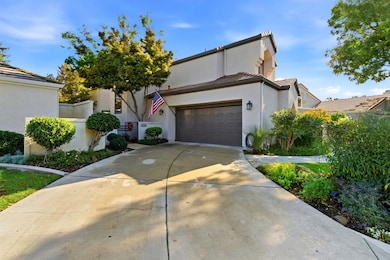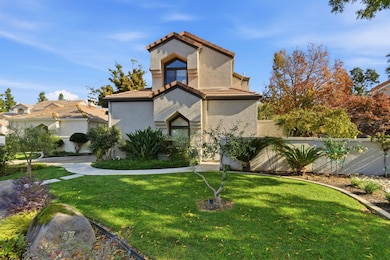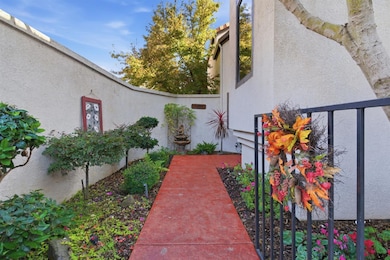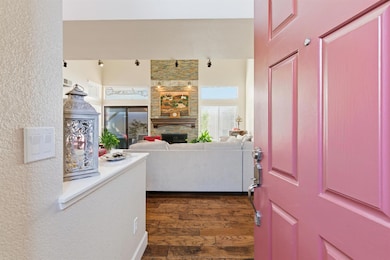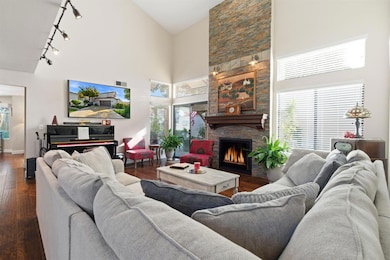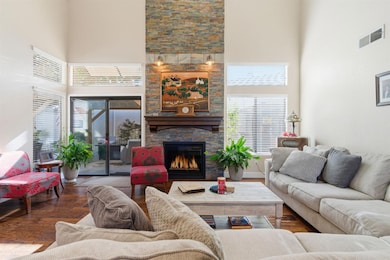4324 Copper Cliff Ln Modesto, CA 95355
Northeast Modesto NeighborhoodEstimated payment $3,903/month
Highlights
- In Ground Pool
- A-Frame Home
- Property is near a clubhouse
- Gated Community
- Clubhouse
- Cathedral Ceiling
About This Home
Welcome to 4324 Copper Creek Ln, nestled in the highly prestigious gated community of Copper Creek! This sensational two-story home features 3 bedrooms, 2.5 bathrooms, and 2,101 square feet of beautifully upgraded living space, perfectly positioned atop the scenic Dry Creek bluffs. From sunrise to sunset, enjoy absolutely stunning views that elevate everyday living. Step inside to a sophisticated floorplan that truly gives custom home luxury! The spacious living areas flow seamlessly, showcasing extensive upgrades throughout. The beautifully remodeled kitchen boasts modern finishes and thoughtful design, while the primary bathroom offers a spa-like retreat with high-end materials and elegant touches. Additional upgrades continue through the lighting, flooring, and meticulously enhanced landscaping! The backyard is an entertainer's dream, featuring a refreshing pool, stylish gazebo, built-in bar, and a convenient outdoor shower stall designed to maximize comfort, fun, and those breathtaking bluff views. Living in Copper Creek means enjoying an unmatched lifestyle with exceptional community amenities, including a sparkling pool, cabana, tennis courts, clubhouse, parks, RV storage, and reliable OnTel Security for peace of mind. Don't delay...must see today!
Open House Schedule
-
Saturday, November 22, 202511:00 am to 1:00 pm11/22/2025 11:00:00 AM +00:0011/22/2025 1:00:00 PM +00:00Add to Calendar
-
Sunday, November 23, 202512:00 to 2:00 pm11/23/2025 12:00:00 PM +00:0011/23/2025 2:00:00 PM +00:00Add to Calendar
Home Details
Home Type
- Single Family
Est. Annual Taxes
- $2,627
Year Built
- Built in 1994 | Remodeled
Lot Details
- 5,902 Sq Ft Lot
- Back Yard Fenced
- Aluminum or Metal Fence
- Landscaped
- Sprinklers on Timer
- Zero Lot Line
- Property is zoned R1
HOA Fees
- $210 Monthly HOA Fees
Parking
- 2 Car Attached Garage
Home Design
- A-Frame Home
- Slab Foundation
- Tile Roof
- Stucco
Interior Spaces
- 2,101 Sq Ft Home
- 2-Story Property
- Cathedral Ceiling
- Ceiling Fan
- Stone Fireplace
- Great Room
- Open Floorplan
- Living Room
- Dining Room
Kitchen
- Free-Standing Electric Oven
- Free-Standing Electric Range
- Range Hood
- Microwave
- Ice Maker
- Dishwasher
- Wine Refrigerator
- Kitchen Island
- Granite Countertops
- Disposal
Flooring
- Wood
- Carpet
- Tile
Bedrooms and Bathrooms
- 3 Bedrooms
- Jack-and-Jill Bathroom
- Soaking Tub
- Bathtub with Shower
- Separate Shower
Laundry
- Laundry in unit
- Laundry Cabinets
Home Security
- Security System Owned
- Carbon Monoxide Detectors
Pool
- In Ground Pool
- Gunite Pool
- Spa
- Fence Around Pool
Outdoor Features
- Fire Pit
- Gazebo
- Shed
Location
- Property is near a clubhouse
Utilities
- Central Heating and Cooling System
- Cooling System Mounted In Outer Wall Opening
- Window Unit Cooling System
- 220 Volts
- Water Heater
- High Speed Internet
- Cable TV Available
Listing and Financial Details
- Assessor Parcel Number 070-013-018-000
Community Details
Overview
- Association fees include management
- Cooper Company Association, Phone Number (209) 575-0553
- Mandatory home owners association
Recreation
- Tennis Courts
- Community Pool
- Park
Additional Features
- Clubhouse
- Gated Community
Map
Home Values in the Area
Average Home Value in this Area
Tax History
| Year | Tax Paid | Tax Assessment Tax Assessment Total Assessment is a certain percentage of the fair market value that is determined by local assessors to be the total taxable value of land and additions on the property. | Land | Improvement |
|---|---|---|---|---|
| 2025 | $2,627 | $249,946 | $102,250 | $147,696 |
| 2024 | $2,577 | $245,046 | $100,246 | $144,800 |
| 2023 | $3,108 | $240,242 | $98,281 | $141,961 |
| 2022 | $2,887 | $241,354 | $81,223 | $160,131 |
| 2021 | $2,994 | $236,623 | $79,631 | $156,992 |
| 2020 | $2,949 | $234,198 | $78,815 | $155,383 |
| 2019 | $2,893 | $229,607 | $77,270 | $152,337 |
| 2018 | $2,845 | $225,105 | $75,755 | $149,350 |
| 2017 | $2,780 | $220,692 | $74,270 | $146,422 |
| 2016 | $2,738 | $216,365 | $72,814 | $143,551 |
| 2015 | $2,759 | $213,116 | $71,721 | $141,395 |
| 2014 | -- | $208,943 | $70,317 | $138,626 |
Property History
| Date | Event | Price | List to Sale | Price per Sq Ft | Prior Sale |
|---|---|---|---|---|---|
| 11/20/2025 11/20/25 | For Sale | $959,000 | +74.4% | $456 / Sq Ft | |
| 09/09/2022 09/09/22 | Sold | $550,000 | -0.9% | $262 / Sq Ft | View Prior Sale |
| 08/13/2022 08/13/22 | Pending | -- | -- | -- | |
| 07/12/2022 07/12/22 | Price Changed | $555,000 | -4.1% | $264 / Sq Ft | |
| 06/06/2022 06/06/22 | Price Changed | $579,000 | -3.5% | $276 / Sq Ft | |
| 04/09/2022 04/09/22 | For Sale | $599,900 | 0.0% | $286 / Sq Ft | |
| 04/08/2022 04/08/22 | Pending | -- | -- | -- | |
| 03/31/2022 03/31/22 | Price Changed | $599,900 | -3.9% | $286 / Sq Ft | |
| 03/14/2022 03/14/22 | For Sale | $624,500 | -- | $297 / Sq Ft |
Purchase History
| Date | Type | Sale Price | Title Company |
|---|---|---|---|
| Interfamily Deed Transfer | -- | None Available | |
| Interfamily Deed Transfer | -- | Placer Title Company | |
| Trustee Deed | $208,000 | None Available | |
| Grant Deed | $489,000 | Alliance Title Company | |
| Grant Deed | $425,000 | First American Title Co | |
| Interfamily Deed Transfer | -- | Fidelity National Title | |
| Grant Deed | -- | Chicago Title Co | |
| Grant Deed | $210,000 | Chicago Title Co | |
| Grant Deed | $237,000 | Chicago Title Company |
Mortgage History
| Date | Status | Loan Amount | Loan Type |
|---|---|---|---|
| Open | $547,500 | Reverse Mortgage Home Equity Conversion Mortgage | |
| Previous Owner | $391,200 | Negative Amortization | |
| Previous Owner | $333,700 | Purchase Money Mortgage | |
| Previous Owner | $157,500 | No Value Available | |
| Previous Owner | $189,200 | No Value Available | |
| Closed | $91,300 | No Value Available |
Source: MetroList
MLS Number: 225145867
APN: 070-13-18
- 4332 Copper Cliff Ln
- 4519 Gomes Rd
- 4156 E Orangeburg Ave
- 4404 Raiders Way Unit 81
- 4325 Raiders Way
- 4400 Spartans Ln
- 1500 Held Dr Unit 79
- 1500 Held Dr Unit 17
- 1500 Held Dr Unit 84
- 1500 Held Dr Unit 94
- 1500 Held Dr Unit 135
- 1500 Held Dr Unit 99
- 1500 Held Dr Unit 90
- 1500 Held Dr Unit 137
- 1500 Held Dr Unit 119
- 1500 Held Dr Unit 103
- 1500 Held Dr Unit 10
- 1528 Playground Way Unit 125
- 1320 Gargotto Ct
- 4004 Shiprock Dr
- 3925 Scenic Dr
- 1129 Cedar Creek Dr
- 3608 Balfour Ln Unit C
- 3002 Lake Park Ct
- 1500 Lakewood Ave
- 1401 Lakewood Ave
- 405 Pirinen Ln
- 3055 Floyd Ave
- 2929 Floyd Ave
- 2553 Alexia Way
- 2800 Floyd Ave
- 2520 Beatrice Ln
- 2809 Yosemite Blvd
- 2714 San Ignacio Ave
- 1600 Wisdom Way
- 2521 Miller Ave
- 1900 Oakdale Rd
- 2324 Bellamy St
- 2300 Oakdale Rd
- 2112 Floyd Ave
