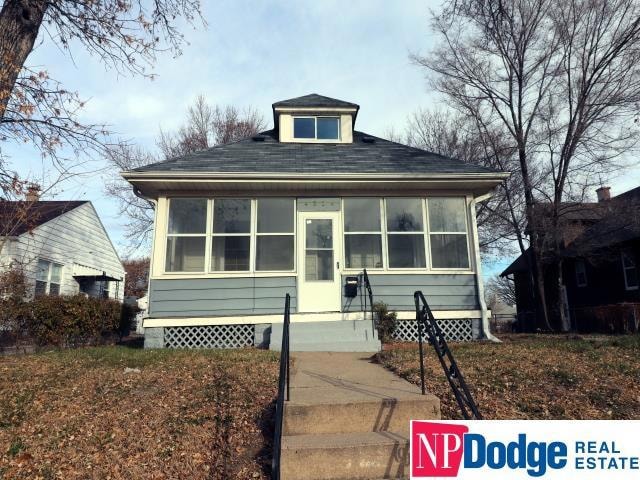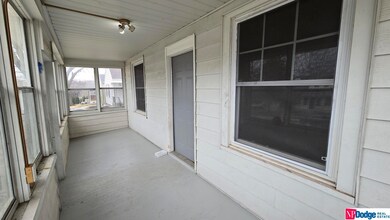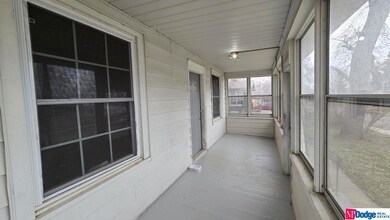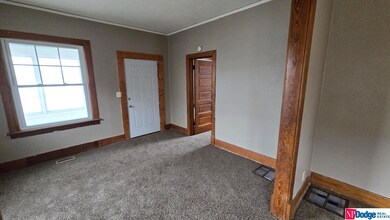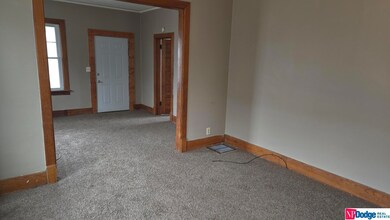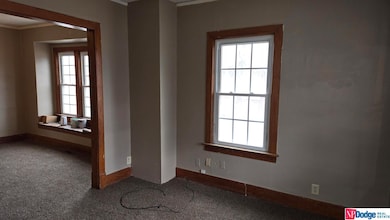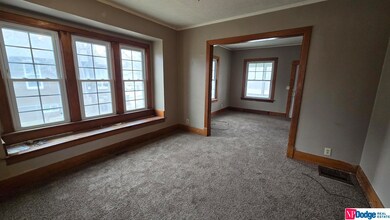
4324 Grand Ave Omaha, NE 68111
Fontenelle View NeighborhoodHighlights
- Wood Flooring
- No HOA
- Walk-In Closet
- Main Floor Bedroom
- Enclosed patio or porch
- Ceiling height of 9 feet or more
About This Home
As of April 2024Wonderful move in ready home with loads of updates throughout. You'll appreciate the original trims, molding and solid wood interior doors. There is fresh paint throughout, an updated main floor bathroom, NEW carpet throughout, updated vinyl windows, newer electrical, newer roof and gutters. The enclosed front porch could be the perfect spot to have your favorite beverage with family or friends! The bedrooms are good-sized with nice closet space and the inviting 2nd level bedroom offers privacy and a huge walk-in closet and would make a lovely primary bedroom. The large backyard offers loads of area for the gardening enthusiast or plenty of green space to run and play. Fantastic alley access, with the possibility of adding a detached garage here. Wonderful location, walking distance to Central Park Elementary School and minutes to Ames Ave to get around Omaha. Take a look at this great home.
Last Agent to Sell the Property
NP Dodge RE Sales Inc 86Dodge Brokerage Phone: 402-740-5050 License #0900721 Listed on: 03/06/2024

Home Details
Home Type
- Single Family
Est. Annual Taxes
- $1,452
Year Built
- Built in 1905
Lot Details
- 6,534 Sq Ft Lot
- Lot Dimensions are 126 x 55
- Partially Fenced Property
- Chain Link Fence
Parking
- No Garage
Home Design
- Block Foundation
- Composition Roof
- Steel Siding
Interior Spaces
- 1,198 Sq Ft Home
- 1.5-Story Property
- Ceiling height of 9 feet or more
- Oven or Range
- Unfinished Basement
Flooring
- Wood
- Wall to Wall Carpet
- Vinyl
Bedrooms and Bathrooms
- 3 Bedrooms
- Main Floor Bedroom
- Walk-In Closet
Schools
- Central Park Elementary School
- Monroe Middle School
- North High School
Additional Features
- Enclosed patio or porch
- Forced Air Heating and Cooling System
Community Details
- No Home Owners Association
- Ludwick Place Subdivision
Listing and Financial Details
- Assessor Parcel Number 1643970000
Ownership History
Purchase Details
Home Financials for this Owner
Home Financials are based on the most recent Mortgage that was taken out on this home.Purchase Details
Purchase Details
Purchase Details
Purchase Details
Purchase Details
Purchase Details
Similar Homes in Omaha, NE
Home Values in the Area
Average Home Value in this Area
Purchase History
| Date | Type | Sale Price | Title Company |
|---|---|---|---|
| Warranty Deed | $146,000 | None Listed On Document | |
| Quit Claim Deed | -- | None Available | |
| Quit Claim Deed | -- | None Available | |
| Special Warranty Deed | $13,000 | None Available | |
| Trustee Deed | $40,366 | Fc Title | |
| Warranty Deed | $32,714 | -- | |
| Warranty Deed | -- | -- | |
| Warranty Deed | -- | -- |
Mortgage History
| Date | Status | Loan Amount | Loan Type |
|---|---|---|---|
| Open | $139,092 | FHA | |
| Previous Owner | $12,000 | Construction | |
| Previous Owner | $5,962 | Stand Alone Second | |
| Previous Owner | $0 | Unknown |
Property History
| Date | Event | Price | Change | Sq Ft Price |
|---|---|---|---|---|
| 07/18/2025 07/18/25 | For Sale | $160,000 | +9.6% | $134 / Sq Ft |
| 04/26/2024 04/26/24 | Sold | $146,000 | -2.7% | $122 / Sq Ft |
| 03/17/2024 03/17/24 | Pending | -- | -- | -- |
| 03/07/2024 03/07/24 | Price Changed | $150,000 | -9.1% | $125 / Sq Ft |
| 03/06/2024 03/06/24 | For Sale | $165,000 | -- | $138 / Sq Ft |
Tax History Compared to Growth
Tax History
| Year | Tax Paid | Tax Assessment Tax Assessment Total Assessment is a certain percentage of the fair market value that is determined by local assessors to be the total taxable value of land and additions on the property. | Land | Improvement |
|---|---|---|---|---|
| 2023 | $1,452 | $68,800 | $10,200 | $58,600 |
| 2022 | $1,366 | $64,000 | $5,400 | $58,600 |
| 2021 | $986 | $46,600 | $5,400 | $41,200 |
| 2020 | $998 | $46,600 | $5,400 | $41,200 |
| 2019 | $745 | $34,700 | $800 | $33,900 |
| 2018 | $746 | $34,700 | $800 | $33,900 |
| 2017 | $484 | $22,400 | $800 | $21,600 |
| 2016 | $324 | $15,100 | $700 | $14,400 |
| 2015 | $893 | $42,200 | $5,100 | $37,100 |
| 2014 | $893 | $42,200 | $5,100 | $37,100 |
Agents Affiliated with this Home
-
Jody Reynek

Seller's Agent in 2025
Jody Reynek
Better Homes and Gardens R.E.
(402) 212-5639
1 in this area
65 Total Sales
-
Lisa Jansen Bartholow

Seller's Agent in 2024
Lisa Jansen Bartholow
NP Dodge Real Estate Sales, Inc.
(402) 740-5050
1 in this area
350 Total Sales
-
Ken Jansen

Seller Co-Listing Agent in 2024
Ken Jansen
NP Dodge Real Estate Sales, Inc.
(402) 330-5954
1 in this area
241 Total Sales
Map
Source: Great Plains Regional MLS
MLS Number: 22405024
APN: 4397-0000-16
- 4510 Larimore Ave
- 4529 Browne St
- 4216 Browne St
- 4625 N 45th Ave
- 4207 Camden Ave
- 4721 N 42nd St
- 4525 Fort St
- 4819 N 47th St
- 4555 Meredith Ave
- 4550 N 41st St
- 4228 Ames Ave
- 4546 N 41st St
- 4625 Camden Ave
- 4212 Ames Ave
- 4740 N 40th Ave
- 4051 Grand Ave
- 4608 Ames Ave
- 5001 N 41st St
- 4525 N 41st St
- 4731 Meredith Ave
