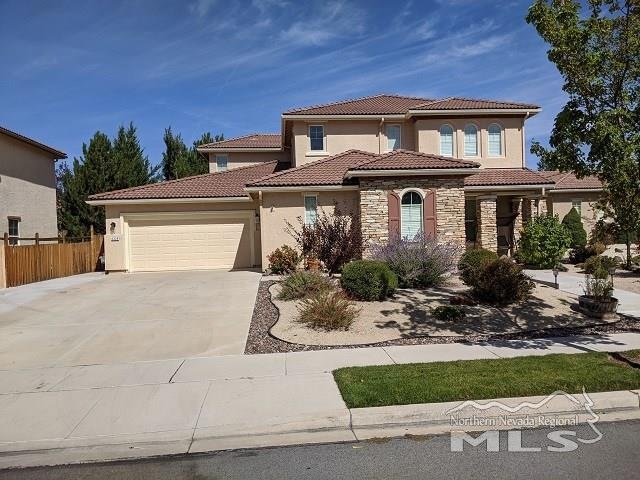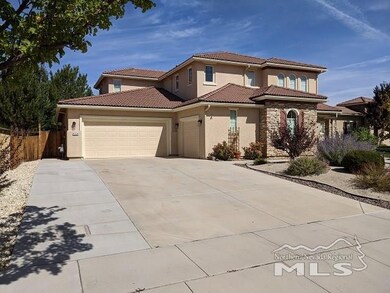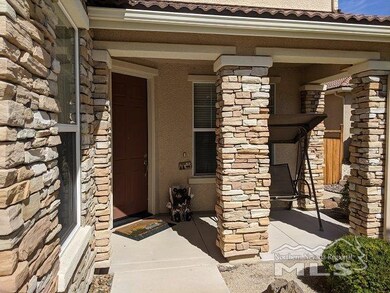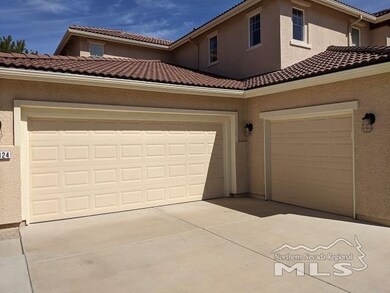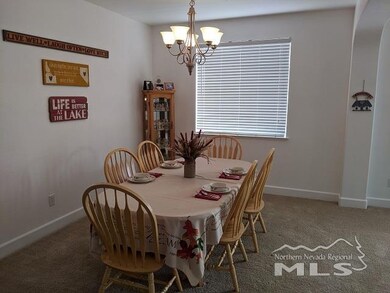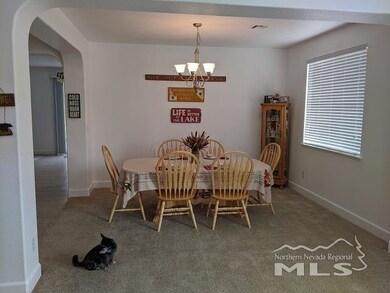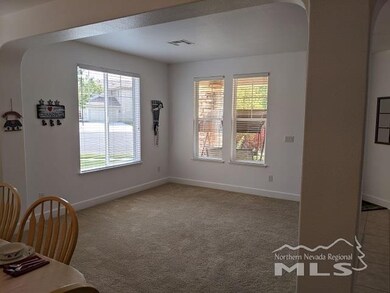
4324 Kyle Scott Ct Sparks, NV 89436
Wingfield Springs NeighborhoodEstimated Value: $675,000 - $716,000
Highlights
- Mountain View
- Separate Formal Living Room
- Double Oven
- Wood Flooring
- Bonus Room
- Cul-De-Sac
About This Home
As of November 2020This Beautiful home is located in a quiet cul-de-sac of well kept homes. Entire property is perfectly maintained and is totally turnkey. Front yard is attractively xeriscaped and very low maintenance. Driveway has been enlarged for extra parking and easier access to the over sized 3 car garage. Plenty of space for hobbies or workshop. Bench and cabinets stay. The interior features a large, well appointed kitchen with a long breakfast bar perfect for family or entertaining guests., Family room features a fireplace. Living room and dining are separate. One bedroom and full bath down stairs. Upstairs has a large master suite with walk in closet plus 2 other bedrooms and a bath. Separate bonus room would be great for home theater, kids playroom, office, etc. Backyard has a large paver patio and extensive walkways. Storage shed, area for a fire pit, raised garden bed and well manicured lawn round out the peaceful and tranquil setting. This home is easy to fall in love with.
Last Agent to Sell the Property
Andre Anderson
Ferrari-Lund Real Estate Reno License #S.29824 Listed on: 10/02/2020

Home Details
Home Type
- Single Family
Est. Annual Taxes
- $3,253
Year Built
- Built in 2006
Lot Details
- 9,583 Sq Ft Lot
- Cul-De-Sac
- Back Yard Fenced
- Landscaped
- Level Lot
- Front and Back Yard Sprinklers
- Sprinklers on Timer
- Property is zoned NUD
HOA Fees
- $57 Monthly HOA Fees
Parking
- 3 Car Attached Garage
- Garage Door Opener
Home Design
- Slab Foundation
- Frame Construction
- Pitched Roof
- Tile Roof
- Stucco
Interior Spaces
- 2,837 Sq Ft Home
- 2-Story Property
- Central Vacuum
- Ceiling Fan
- Gas Log Fireplace
- Double Pane Windows
- Vinyl Clad Windows
- Drapes & Rods
- Blinds
- Entrance Foyer
- Family Room with Fireplace
- Separate Formal Living Room
- Bonus Room
- Mountain Views
- Crawl Space
Kitchen
- Breakfast Bar
- Double Oven
- Gas Cooktop
- Microwave
- Dishwasher
- No Kitchen Appliances
- Disposal
Flooring
- Wood
- Carpet
- Ceramic Tile
Bedrooms and Bathrooms
- 4 Bedrooms
- Walk-In Closet
- 3 Full Bathrooms
- Dual Sinks
- Primary Bathroom includes a Walk-In Shower
- Garden Bath
Laundry
- Laundry Room
- Laundry Cabinets
Home Security
- Smart Thermostat
- Fire and Smoke Detector
Outdoor Features
- Patio
- Storage Shed
Schools
- Van Gorder Elementary School
- Shaw Middle School
- Spanish Springs High School
Utilities
- Refrigerated Cooling System
- Forced Air Heating and Cooling System
- Heating System Uses Natural Gas
- Gas Water Heater
- Internet Available
- Phone Available
- Cable TV Available
Community Details
- $250 HOA Transfer Fee
- Foothills Of Wingfield Springs Terra Association, Phone Number (775) 853-3777
- Maintained Community
- The community has rules related to covenants, conditions, and restrictions
Listing and Financial Details
- Home warranty included in the sale of the property
- Assessor Parcel Number 52637237
Ownership History
Purchase Details
Home Financials for this Owner
Home Financials are based on the most recent Mortgage that was taken out on this home.Purchase Details
Home Financials for this Owner
Home Financials are based on the most recent Mortgage that was taken out on this home.Similar Homes in Sparks, NV
Home Values in the Area
Average Home Value in this Area
Purchase History
| Date | Buyer | Sale Price | Title Company |
|---|---|---|---|
| Hayes Kristopher D | $542,000 | First Centennial Reno | |
| Benton Robert | $348,000 | Ticor Title Of Nevada Inc |
Mortgage History
| Date | Status | Borrower | Loan Amount |
|---|---|---|---|
| Open | Hayes Kristopher D | $583,000 | |
| Closed | Hayes Kristopher D | $543,253 | |
| Closed | Hayes Kristopher D | $542,000 | |
| Previous Owner | Benton Robert | $218,200 | |
| Previous Owner | Benton Robert | $61,500 | |
| Previous Owner | Benton Robert | $116,322 | |
| Previous Owner | Benton Robert | $127,777 |
Property History
| Date | Event | Price | Change | Sq Ft Price |
|---|---|---|---|---|
| 11/20/2020 11/20/20 | Sold | $542,000 | 0.0% | $191 / Sq Ft |
| 10/12/2020 10/12/20 | Pending | -- | -- | -- |
| 10/02/2020 10/02/20 | For Sale | $541,900 | -- | $191 / Sq Ft |
Tax History Compared to Growth
Tax History
| Year | Tax Paid | Tax Assessment Tax Assessment Total Assessment is a certain percentage of the fair market value that is determined by local assessors to be the total taxable value of land and additions on the property. | Land | Improvement |
|---|---|---|---|---|
| 2025 | $3,663 | $181,584 | $43,925 | $137,659 |
| 2024 | $3,663 | $176,086 | $37,940 | $138,146 |
| 2023 | $3,558 | $173,747 | $43,295 | $130,452 |
| 2022 | $3,453 | $144,203 | $35,490 | $108,713 |
| 2021 | $3,351 | $136,336 | $28,350 | $107,986 |
| 2020 | $3,252 | $135,817 | $27,860 | $107,957 |
| 2019 | $3,157 | $131,130 | $27,615 | $103,515 |
| 2018 | $3,066 | $121,563 | $20,545 | $101,018 |
| 2017 | $2,977 | $119,955 | $18,935 | $101,020 |
| 2016 | $2,903 | $115,086 | $17,185 | $97,901 |
| 2015 | $730 | $107,416 | $17,150 | $90,266 |
| 2014 | $2,813 | $88,044 | $13,265 | $74,779 |
| 2013 | -- | $75,325 | $10,780 | $64,545 |
Agents Affiliated with this Home
-
A
Seller's Agent in 2020
Andre Anderson
Ferrari-Lund Real Estate Reno
(775) 813-2712
-
Joshua Skroch

Buyer's Agent in 2020
Joshua Skroch
RE/MAX
(775) 351-9413
4 in this area
71 Total Sales
Map
Source: Northern Nevada Regional MLS
MLS Number: 200013885
APN: 526-372-37
- 6648 Equation Dr
- 6680 Voyage Dr
- 6647 Fabric Dr
- 6650 Magical Dr
- 6480 Citori Dr
- 4131 Hubble Ct
- 6679 Panther Creek Dr
- 4160 Mystery Dr
- 4205 Matter Dr
- 3988 Dominus Dr
- 6978 Particles Ct
- 7031 Sacred Cir
- 3850 Artadi Dr
- 3890 Dominus Dr
- 7066 Sacred Cir
- 7080 Truth Dr
- 6469 Hale Bopp Ct
- 7047 Cinder Village Dr
- 4374 Descent Dr
- 7422 Windswept Loop
- 4324 Kyle Scott Ct
- 4310 Kyle Scott Ct
- 4338 Kyle Scott Ct
- 6574 Voyage Dr
- 6570 Voyage Dr
- 6580 Voyage Dr
- 4325 Kyle Scott Ct
- 4311 Kyle Scott Ct
- 4339 Kyle Scott Ct
- 4350 Kyle Scott Ct
- 6586 Voyage Dr
- 4363 Kyle Scott Ct
- 6517 Sandy Rock Rd
- 6517 Sandy Rock Rd Unit Rd.
- 6505 Sandy Rock Rd
- 6562 Voyage Dr
- 4351 Kyle Scott Ct
- 6590 Voyage Dr
- 6493 Sandy Rock Rd
- 6575 Voyage Dr
