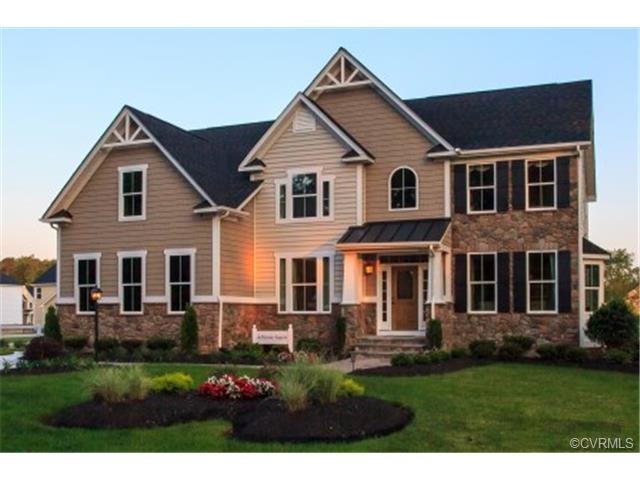
4325 Allenbend Rd Glen Allen, VA 23060
Short Pump NeighborhoodHighlights
- Wood Flooring
- Rivers Edge Elementary School Rated A-
- Forced Air Zoned Heating and Cooling System
About This Home
As of December 2021The Jefferson Square is designed for today's busiest families. The welcoming foyer is flanked by both the living and dining room. There is a 1st floor bedroom and full bath. The kitchen has granite countertops, a walk-in pantry, gourmet island and is open to both the spacious family room and the light-filled morning room. The upstairs has a luxury owner's suite with sitting area and luxury bath. There are 3 other bedrooms, a large hall bath and spacious bonus room. Add a closet and this becomes a 6th bedroom. The basement is finished with rec room, media room and exercise room. Home has a full brick front and is ENERGY STAR CERTIFIED!
Last Agent to Sell the Property
RE/MAX Commonwealth License #0225002880 Listed on: 04/12/2014
Home Details
Home Type
- Single Family
Est. Annual Taxes
- $7,004
Year Built
- 2014
Home Design
- Dimensional Roof
- Shingle Roof
Flooring
- Wood
- Partially Carpeted
- Ceramic Tile
- Vinyl
Bedrooms and Bathrooms
- 5 Bedrooms
- 4 Full Bathrooms
Additional Features
- Property has 3 Levels
- Forced Air Zoned Heating and Cooling System
Listing and Financial Details
- Assessor Parcel Number 744-764-1951
Ownership History
Purchase Details
Home Financials for this Owner
Home Financials are based on the most recent Mortgage that was taken out on this home.Purchase Details
Home Financials for this Owner
Home Financials are based on the most recent Mortgage that was taken out on this home.Purchase Details
Home Financials for this Owner
Home Financials are based on the most recent Mortgage that was taken out on this home.Similar Homes in Glen Allen, VA
Home Values in the Area
Average Home Value in this Area
Purchase History
| Date | Type | Sale Price | Title Company |
|---|---|---|---|
| Interfamily Deed Transfer | -- | None Available | |
| Interfamily Deed Transfer | -- | None Available | |
| Warranty Deed | $710,000 | Attorney | |
| Warranty Deed | $572,896 | -- |
Mortgage History
| Date | Status | Loan Amount | Loan Type |
|---|---|---|---|
| Open | $570,000 | New Conventional | |
| Previous Owner | $445,000 | Stand Alone Refi Refinance Of Original Loan | |
| Previous Owner | $458,310 | New Conventional |
Property History
| Date | Event | Price | Change | Sq Ft Price |
|---|---|---|---|---|
| 12/06/2021 12/06/21 | Sold | $710,000 | +1.4% | $133 / Sq Ft |
| 11/03/2021 11/03/21 | Pending | -- | -- | -- |
| 11/03/2021 11/03/21 | For Sale | $699,900 | +22.2% | $131 / Sq Ft |
| 09/10/2014 09/10/14 | Sold | $572,896 | -0.9% | $107 / Sq Ft |
| 04/12/2014 04/12/14 | Pending | -- | -- | -- |
| 04/12/2014 04/12/14 | For Sale | $577,896 | -- | $108 / Sq Ft |
Tax History Compared to Growth
Tax History
| Year | Tax Paid | Tax Assessment Tax Assessment Total Assessment is a certain percentage of the fair market value that is determined by local assessors to be the total taxable value of land and additions on the property. | Land | Improvement |
|---|---|---|---|---|
| 2025 | $7,004 | $834,700 | $160,000 | $674,700 |
| 2024 | $7,004 | $733,500 | $160,000 | $573,500 |
| 2023 | $6,235 | $733,500 | $160,000 | $573,500 |
| 2022 | $5,378 | $632,700 | $150,000 | $482,700 |
| 2021 | $5,172 | $594,500 | $120,000 | $474,500 |
| 2020 | $5,172 | $594,500 | $120,000 | $474,500 |
| 2019 | $5,085 | $584,500 | $110,000 | $474,500 |
| 2018 | $5,085 | $584,500 | $110,000 | $474,500 |
| 2017 | $4,947 | $568,600 | $110,000 | $458,600 |
| 2016 | $4,643 | $533,700 | $110,000 | $423,700 |
| 2015 | $2,593 | $533,700 | $110,000 | $423,700 |
| 2014 | $2,593 | $100,000 | $100,000 | $0 |
Agents Affiliated with this Home
-
C
Seller's Agent in 2021
Charlie Bickel
Charlie Bickel Real Estate LLC
-

Buyer's Agent in 2021
Kumar Ramanathan
Central Virginia Realty Inc
(609) 902-6058
5 in this area
37 Total Sales
-
J
Seller's Agent in 2014
Janice Taylor
RE/MAX
6 in this area
172 Total Sales
-

Buyer's Agent in 2014
Josh Swaney
Coldwell Banker Elite
(804) 200-8828
87 Total Sales
Map
Source: Central Virginia Regional MLS
MLS Number: 1410177
APN: 744-764-1951
- 4317 Allenbend Rd
- 0 Belfast Rd Unit 2511329
- 11468 Sligo Dr
- 11464 Sligo Dr
- 11416 Country Oaks Ct
- 4512 Hobble Cir
- 11600 Coachmans Carriage Place
- 11513 Sadler Grove Rd
- 115 Wellie Hill Place Unit A
- 620 Haven Mews Cir
- 5301 Twisting Vine Ln Unit 103
- 5020 Park Meadows Way
- 300 Hickson Dr
- 311 Clerke Dr
- 5305 Twisting Vine Ln Unit 104
- 5305 Twisting Vine Ln Unit 201
- 5304 Twisting Vine Ln Unit 204
- 5304 Twisting Vine Ln Unit 203
- 5304 Twisting Vine Ln Unit 103
- 5304 Twisting Vine Ln Unit 202
