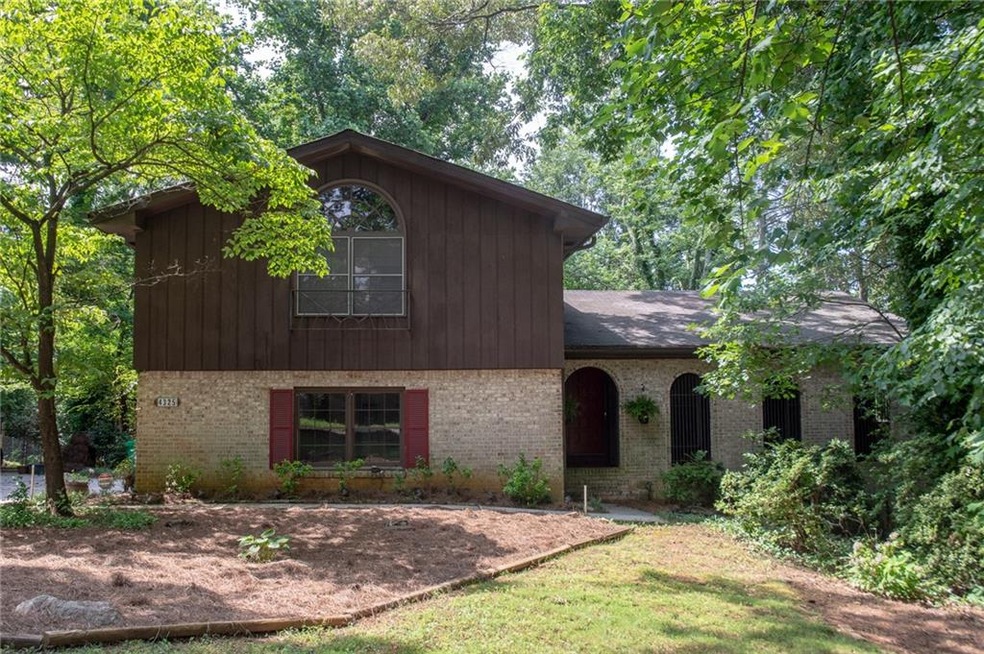
$235,000
- 3 Beds
- 2 Baths
- 2,140 Sq Ft
- 5248 Martins Crossing Rd
- Stone Mountain, GA
Lots of space to spread out in this home. It's ready for you to move in with 3 bedrooms and 2 full baths and basement perfect for playroom or inhome day care. We've virtually staged it so that you can envision the possibilities this home offers ample space for both relaxation and entertainment. Living Spaces include cozy family room, perfect for movie nights and gatherings, to the elegant
Ava Anderson A-Z Atlanta Realty
