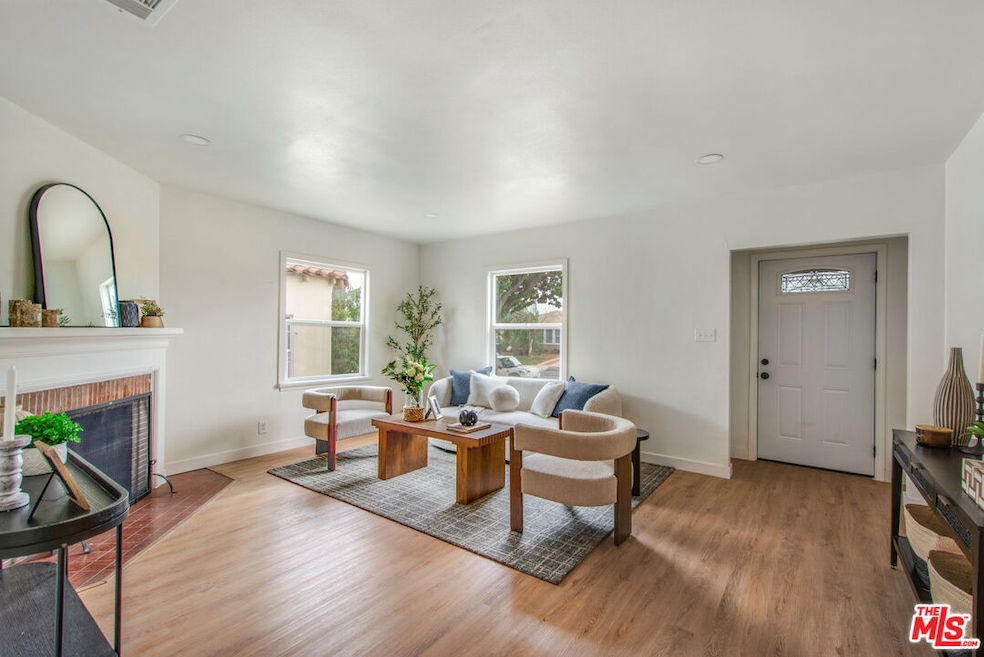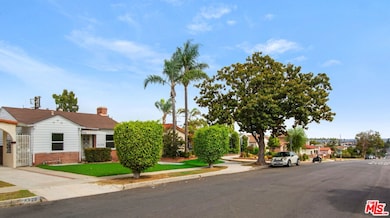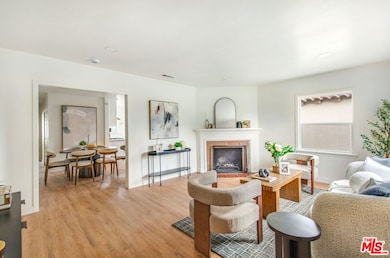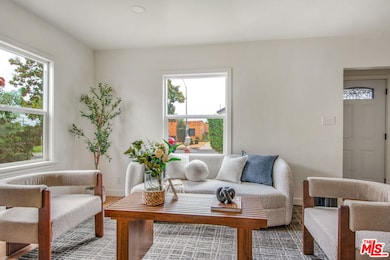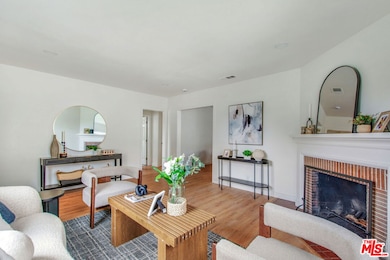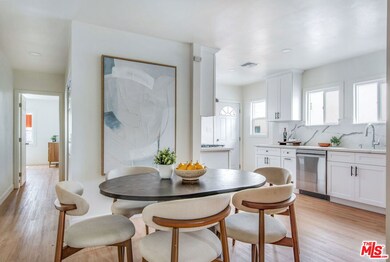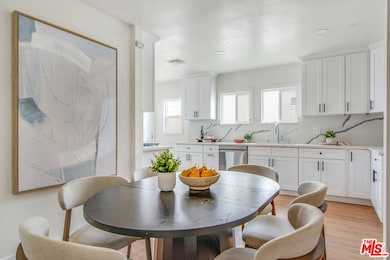4325 W 58th Place Los Angeles, CA 90043
Hyde Park NeighborhoodEstimated payment $6,093/month
Highlights
- Guest House
- Primary Bedroom Suite
- Retreat
- Garage Apartment
- Two Primary Bathrooms
- No HOA
About This Home
Welcome to your dream home in View Heights where modern style, functionality, and endless possibilities come together.The beautifully reimagined main residence offers three spacious bedrooms and three full bathrooms, including two luxurious ensuite retreats. Every detail has been thoughtfully curated for today's lifestyle, from sleek new flooring and recessed lighting to fresh paint, energy-efficient windows, and a tankless water heater. At the heart of the home, the fully equipped kitchen is a true showstopper, boasting granite countertops, stainless steel appliances, and ample storage perfect for everything from quiet mornings to lively dinner parties.A standout feature of this property is the detached garage conversion guest unit, tucked away at the end of a long driveway. This private space includes its own kitchen, dining area, living space, bedroom, bathroom, and in-unit laundry. Ideal for extended family, guests, or as an income-producing unit, it adds exceptional versatility and value.Adding even more flexibility is a detached creative flex space ready to serve as your personal art studio, private gym, or the ultimate work-from-home office. Because working from home doesn't have to mean being inside your home.Outside your door, you're just minutes from some of Los Angeles' favorite destinationsJon & Vinny's, Simply Wholesome, Sommerville, the Metro, shopping centers, and parks. With easy access to LAX, Silicon Beach, Downtown LA, and major freeways, commuting is effortless and convenience is unmatched.This property, offering three distinct structures on one lot, is more than a home, it's a lifestyle. Honey, stop the car we're home! Main House is 3 bed 3 bath The garage conversion is UNPERMITTED and has 1 bed 1 bath with kitchen. The 3rd structure is the creative space. Including all is 1930 sq ft per photo measurement and floor plan
Home Details
Home Type
- Single Family
Est. Annual Taxes
- $3,408
Year Built
- Built in 1938 | Remodeled
Lot Details
- 5,001 Sq Ft Lot
- Lot Dimensions are 40x125
- South Facing Home
- Fenced Yard
- Front Yard
- Property is zoned LAR1
Home Design
- Cottage
- Raised Foundation
Interior Spaces
- 1,930 Sq Ft Home
- 1-Story Property
- Ceiling Fan
- Recessed Lighting
- Decorative Fireplace
- Living Room with Fireplace
- Dining Area
- Laminate Flooring
Kitchen
- Oven
- Gas Cooktop
Bedrooms and Bathrooms
- 4 Bedrooms
- Retreat
- Primary Bedroom Suite
- Double Master Bedroom
- Studio bedroom
- Walk-In Closet
- Two Primary Bathrooms
- Double Vanity
Laundry
- Laundry closet
- Gas Dryer Hookup
Parking
- 4 Open Parking Spaces
- Garage Apartment
- Converted Garage
- Brick Driveway
Additional Homes
- Guest House
Utilities
- Central Heating and Cooling System
- Tankless Water Heater
- Sewer in Street
Community Details
- No Home Owners Association
Listing and Financial Details
- Assessor Parcel Number 4019-004-033
Map
Home Values in the Area
Average Home Value in this Area
Tax History
| Year | Tax Paid | Tax Assessment Tax Assessment Total Assessment is a certain percentage of the fair market value that is determined by local assessors to be the total taxable value of land and additions on the property. | Land | Improvement |
|---|---|---|---|---|
| 2025 | $3,408 | $920,000 | $839,200 | $80,800 |
| 2024 | $3,408 | $253,291 | $142,975 | $110,316 |
| 2023 | $3,348 | $248,325 | $140,172 | $108,153 |
| 2022 | $3,205 | $243,457 | $137,424 | $106,033 |
| 2021 | $3,154 | $238,684 | $134,730 | $103,954 |
| 2019 | $3,062 | $231,607 | $130,735 | $100,872 |
| 2018 | $2,988 | $227,067 | $128,172 | $98,895 |
| 2017 | $2,925 | $222,615 | $125,659 | $96,956 |
| 2016 | $2,845 | $218,251 | $123,196 | $95,055 |
| 2015 | $2,801 | $214,974 | $121,346 | $93,628 |
| 2014 | $2,813 | $210,763 | $118,969 | $91,794 |
Property History
| Date | Event | Price | List to Sale | Price per Sq Ft | Prior Sale |
|---|---|---|---|---|---|
| 09/15/2025 09/15/25 | For Sale | $1,100,000 | +31.7% | $570 / Sq Ft | |
| 07/15/2024 07/15/24 | Sold | $835,000 | -8.7% | $587 / Sq Ft | View Prior Sale |
| 06/21/2024 06/21/24 | Pending | -- | -- | -- | |
| 06/17/2024 06/17/24 | Price Changed | $915,000 | 0.0% | $643 / Sq Ft | |
| 06/17/2024 06/17/24 | For Sale | $915,000 | -- | $643 / Sq Ft |
Purchase History
| Date | Type | Sale Price | Title Company |
|---|---|---|---|
| Grant Deed | $920,000 | Fidelity National Title | |
| Grant Deed | $835,000 | Fidelity National Title | |
| Interfamily Deed Transfer | -- | Title 365 | |
| Interfamily Deed Transfer | -- | None Available | |
| Warranty Deed | -- | None Available |
Mortgage History
| Date | Status | Loan Amount | Loan Type |
|---|---|---|---|
| Closed | $927,500 | Construction | |
| Previous Owner | $820,500 | Reverse Mortgage Home Equity Conversion Mortgage | |
| Previous Owner | $615,000 | Reverse Mortgage Home Equity Conversion Mortgage |
Source: The MLS
MLS Number: 25592681
APN: 4019-004-033
- 4329 W 58th Place
- 4254 W 58th Place
- 4408 W 59th St
- 4214 W Slauson Ave
- 4440 W 58th Place
- 4215 W 58th Place
- 5909 Overhill Dr
- 5549 Onacrest Dr
- 6006 Overhill Dr
- 5452 Harcross Dr
- 5329 Marburn Ave
- 4579 Orchid Dr
- 4470 W 62nd St
- 4472 W 62nd St
- 5248 Parkglen Ave
- 4605 Mioland Dr
- 610 E Fairview Blvd
- 5714 Keniston Ave
- 5057 Inaglen Way
- 612 E Fairview Blvd
- 4313 W 59th St
- 4238 W Slauson Ave Unit 4238 Slauson
- 4231 W 59th Place
- 4340 W 60th St
- 5667 Heatherdale Dr
- 5820 S Mansfield Ave
- 5446 Angeles Vista Blvd
- 6313 Overhill Dr Unit 6313 Overhill Dr.
- 579 E Fairview Blvd Unit 1
- 5327 Valley Ridge Ave
- 610 E Fairview Blvd Unit 610
- 626 E Fairview Blvd Unit 4
- 4757 W Slauson Ave
- 6266 S La Brea Ave Unit C
- 6233 S La Brea Ln
- 6016 S Fairfax Ave Unit Fairfax
- 3807 W 59th Place
- 4847 W Slauson Ave Unit 18
- 5101 Presidio Dr
- 1209 Forest St
