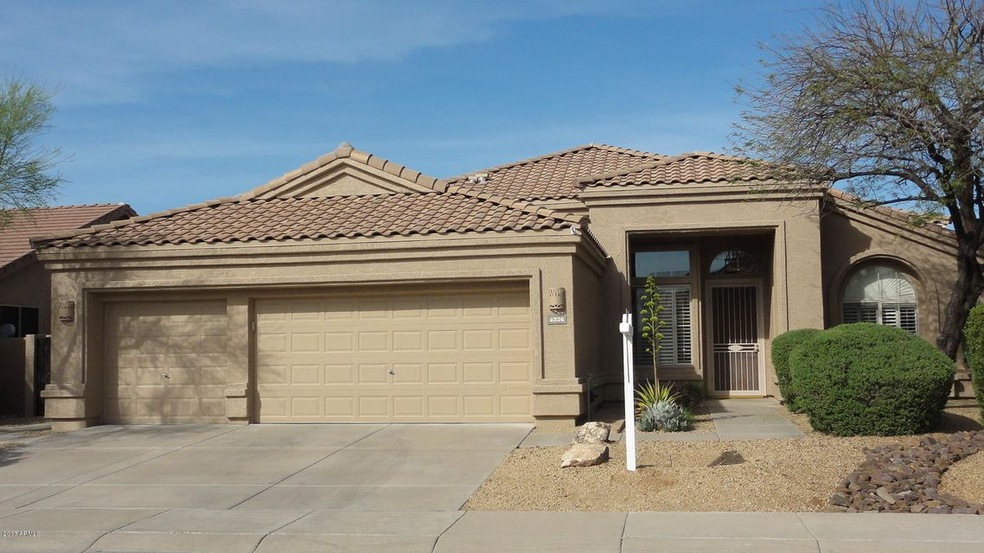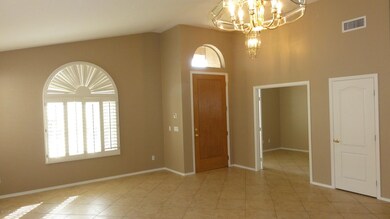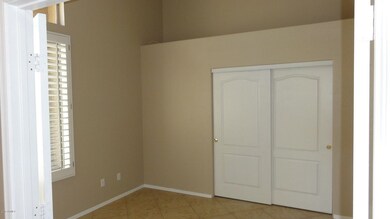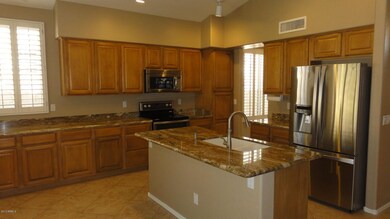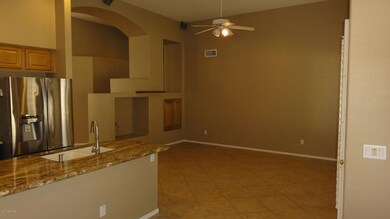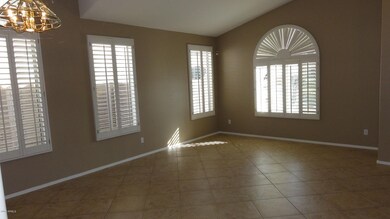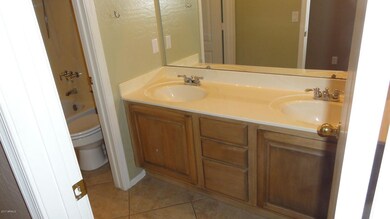
4326 E Swilling Rd Phoenix, AZ 85050
Desert Ridge NeighborhoodHighlights
- RV Gated
- Vaulted Ceiling
- Covered patio or porch
- Desert Trails Elementary School Rated A
- Granite Countertops
- 3 Car Direct Access Garage
About This Home
As of May 2017Wow, This beautiful 4 bedroom, 2 bath home sits in the heart of Desert Ridge. With a light, bright open floor plan, this popular Newport model features 42'' maple cabinets, granite countertops, pot shelves, vaulted ceilings, plantation shutters throughout, and 18'' tile in all areas except three bedrooms which have new carpet. The master bath has a garden tub, separate shower, his & her vanities, and a walk-in closet. The forth bedroom sits off the living room and would also be a perfect den/office. The exterior is spectacular with lush desert landscaping in front, the RV gate leads to rear yard which has a good mixture of grass and rock with several mature trees. The three car garage features hanging shelves, attached cabinetry and a work station. See this home today, it won't last long!!
Last Agent to Sell the Property
West USA Realty License #SA523999000 Listed on: 03/18/2017

Home Details
Home Type
- Single Family
Est. Annual Taxes
- $3,251
Year Built
- Built in 1996
Lot Details
- 8,400 Sq Ft Lot
- Desert faces the front and back of the property
- Block Wall Fence
- Grass Covered Lot
Parking
- 3 Car Direct Access Garage
- Garage Door Opener
- RV Gated
Home Design
- Wood Frame Construction
- Tile Roof
- Stucco
Interior Spaces
- 2,089 Sq Ft Home
- 1-Story Property
- Vaulted Ceiling
- Ceiling Fan
- Double Pane Windows
- Tinted Windows
- Solar Screens
- Security System Owned
Kitchen
- Eat-In Kitchen
- Breakfast Bar
- Built-In Microwave
- Dishwasher
- Kitchen Island
- Granite Countertops
Flooring
- Carpet
- Tile
Bedrooms and Bathrooms
- 4 Bedrooms
- Walk-In Closet
- Primary Bathroom is a Full Bathroom
- 2 Bathrooms
- Dual Vanity Sinks in Primary Bathroom
- Bathtub With Separate Shower Stall
Laundry
- Laundry in unit
- Washer and Dryer Hookup
Outdoor Features
- Covered patio or porch
Schools
- Desert Trails Elementary School
- Explorer Middle School
- Pinnacle High School
Utilities
- Refrigerated Cooling System
- Heating System Uses Natural Gas
- High Speed Internet
- Cable TV Available
Listing and Financial Details
- Tax Lot 141
- Assessor Parcel Number 212-34-206
Community Details
Overview
- Property has a Home Owners Association
- First Service Res. Association, Phone Number (480) 551-4300
- Built by Shea
- Desert Ridge Parcel 7.10 Amd Subdivision, Newport Floorplan
- FHA/VA Approved Complex
Recreation
- Community Playground
- Bike Trail
Ownership History
Purchase Details
Home Financials for this Owner
Home Financials are based on the most recent Mortgage that was taken out on this home.Purchase Details
Home Financials for this Owner
Home Financials are based on the most recent Mortgage that was taken out on this home.Purchase Details
Home Financials for this Owner
Home Financials are based on the most recent Mortgage that was taken out on this home.Purchase Details
Home Financials for this Owner
Home Financials are based on the most recent Mortgage that was taken out on this home.Purchase Details
Home Financials for this Owner
Home Financials are based on the most recent Mortgage that was taken out on this home.Purchase Details
Home Financials for this Owner
Home Financials are based on the most recent Mortgage that was taken out on this home.Similar Homes in Phoenix, AZ
Home Values in the Area
Average Home Value in this Area
Purchase History
| Date | Type | Sale Price | Title Company |
|---|---|---|---|
| Interfamily Deed Transfer | -- | Accommodation | |
| Warranty Deed | $424,000 | Great American Title Agency | |
| Interfamily Deed Transfer | -- | Driggs Title Agency Inc | |
| Interfamily Deed Transfer | -- | Driggs Title Agency Inc | |
| Interfamily Deed Transfer | -- | Fidelity Natl Title Ins Co | |
| Warranty Deed | $310,000 | Fidelity National Title | |
| Warranty Deed | $70,707 | First American Title |
Mortgage History
| Date | Status | Loan Amount | Loan Type |
|---|---|---|---|
| Open | $318,000 | New Conventional | |
| Previous Owner | $203,900 | New Conventional | |
| Previous Owner | $205,900 | New Conventional | |
| Previous Owner | $232,500 | New Conventional | |
| Previous Owner | $152,200 | New Conventional |
Property History
| Date | Event | Price | Change | Sq Ft Price |
|---|---|---|---|---|
| 05/31/2017 05/31/17 | Rented | $2,500 | 0.0% | -- |
| 05/30/2017 05/30/17 | Under Contract | -- | -- | -- |
| 05/05/2017 05/05/17 | For Rent | $2,500 | 0.0% | -- |
| 05/03/2017 05/03/17 | Sold | $424,000 | -2.5% | $203 / Sq Ft |
| 04/01/2017 04/01/17 | Pending | -- | -- | -- |
| 03/13/2017 03/13/17 | For Sale | $434,989 | -- | $208 / Sq Ft |
Tax History Compared to Growth
Tax History
| Year | Tax Paid | Tax Assessment Tax Assessment Total Assessment is a certain percentage of the fair market value that is determined by local assessors to be the total taxable value of land and additions on the property. | Land | Improvement |
|---|---|---|---|---|
| 2025 | $3,769 | $44,572 | -- | -- |
| 2024 | $4,344 | $42,449 | -- | -- |
| 2023 | $4,344 | $52,360 | $10,470 | $41,890 |
| 2022 | $4,300 | $41,480 | $8,290 | $33,190 |
| 2021 | $4,313 | $38,960 | $7,790 | $31,170 |
| 2020 | $4,179 | $37,280 | $7,450 | $29,830 |
| 2019 | $4,185 | $35,950 | $7,190 | $28,760 |
| 2018 | $4,048 | $35,120 | $7,020 | $28,100 |
| 2017 | $3,880 | $34,170 | $6,830 | $27,340 |
| 2016 | $3,251 | $34,380 | $6,870 | $27,510 |
| 2015 | $3,016 | $32,970 | $6,590 | $26,380 |
Agents Affiliated with this Home
-

Seller's Agent in 2017
Raluca Almasan
HomeSmart
(480) 363-9593
3 in this area
12 Total Sales
-
L
Seller's Agent in 2017
Louis Migliore
West USA Realty
(623) 334-3744
10 Total Sales
-

Buyer's Agent in 2017
David Prom
N.B. Andrews and Associates
(602) 527-9110
1 in this area
25 Total Sales
Map
Source: Arizona Regional Multiple Listing Service (ARMLS)
MLS Number: 5577364
APN: 212-34-206
- 22026 N 44th Place
- 4350 E Gatewood Dr
- 4350 E Abraham Ln
- 22317 N 39th Run
- 21813 N 40th Way
- 4506 E Lone Cactus Dr
- 4632 E Melinda Ln
- 21829 N 40th Place
- 4704 E Melinda Ln
- 4515 E Lone Cactus Dr
- 3982 E Sandpiper Dr
- 4410 E Robin Ln
- 3935 E Rough Rider Rd Unit 1191
- 3935 E Rough Rider Rd Unit 1024
- 3935 E Rough Rider Rd Unit 1207
- 3935 E Rough Rider Rd Unit 1288
- 3935 E Rough Rider Rd Unit 1282
- 3935 E Rough Rider Rd Unit 1039
- 3935 E Rough Rider Rd Unit 1033
- 3935 E Rough Rider Rd Unit 1164
