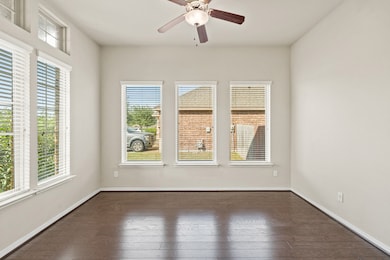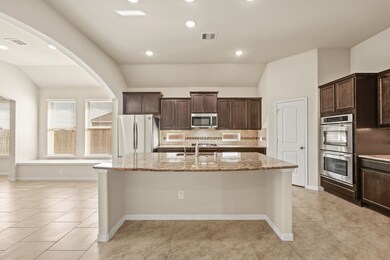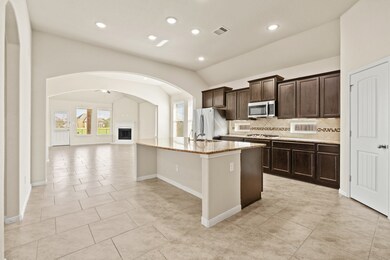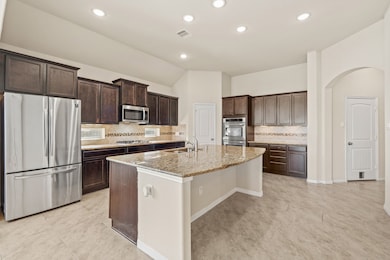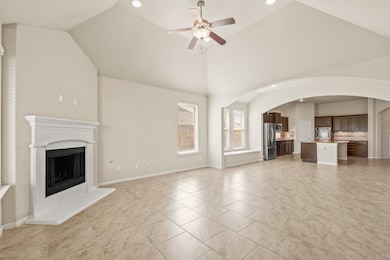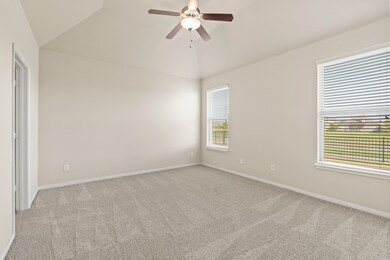Highlights
- Waterfront
- Clubhouse
- 1 Fireplace
- Bethke Elementary School Rated A
- Traditional Architecture
- High Ceiling
About This Home
BEAUTIFUL LAKE VIEW! Located in the highly desirable Ventana Lakes subdivision, this beautiful home formally welcomes you into a open-concept living and dining room space with high ceilings. Just past the private study/office, you will find the remaining of the home where all three bedrooms are perfectly situated. Before entering into your backyard retreat, you are lead you into the primary bedroom, which is spacious, comfortable and hosts a beautiful en-suite bathroom. The backyard offers a waterfront view with a fully covered patio and generous space for entertaining. The community offers several amenities including parks/playgrounds, pools and on-site schools in the highly acclaimed Katy Independent School District (KISD). It also provides quick access to several grocery stores, shopping and to major freeways including Grand Parkway & I-10. All appliances are included. Welcome home!
Home Details
Home Type
- Single Family
Est. Annual Taxes
- $8,544
Year Built
- Built in 2016
Lot Details
- 7,500 Sq Ft Lot
- Waterfront
- Cul-De-Sac
- Back Yard Fenced
Parking
- 2 Car Attached Garage
Home Design
- Traditional Architecture
Interior Spaces
- 2,026 Sq Ft Home
- 1-Story Property
- High Ceiling
- Ceiling Fan
- 1 Fireplace
- Formal Entry
- Family Room Off Kitchen
- Living Room
- Breakfast Room
- Home Office
- Water Views
- Attic Fan
- Fire and Smoke Detector
Kitchen
- Walk-In Pantry
- Gas Oven
- Gas Cooktop
- Microwave
- Ice Maker
- Dishwasher
- Kitchen Island
- Granite Countertops
- Trash Compactor
- Disposal
Flooring
- Tile
- Vinyl Plank
- Vinyl
Bedrooms and Bathrooms
- 3 Bedrooms
- 2 Full Bathrooms
- Double Vanity
- Soaking Tub
- Separate Shower
Laundry
- Dryer
- Washer
Eco-Friendly Details
- ENERGY STAR Qualified Appliances
- Energy-Efficient Windows with Low Emissivity
- Energy-Efficient HVAC
- Energy-Efficient Thermostat
- Ventilation
Schools
- Bethke Elementary School
- Stockdick Junior High School
- Paetow High School
Utilities
- Cooling System Powered By Gas
- Central Heating and Cooling System
- Heating System Uses Gas
- Programmable Thermostat
- No Utilities
- Tankless Water Heater
Listing and Financial Details
- Property Available on 11/21/25
- Long Term Lease
Community Details
Recreation
- Community Pool
Pet Policy
- Call for details about the types of pets allowed
- Pet Deposit Required
Additional Features
- Ventana Lakes Sec 8 Subdivision
- Clubhouse
Map
Source: Houston Association of REALTORS®
MLS Number: 20062343
APN: 1365840010021
- 4315 Trizza Ct
- 4327 Estes Ridge Ln
- 4315 Estes Ridge Ln
- 23703 Scotsman Dr
- 4406 Modica Dr
- 23719 San Barria Dr
- 23414 Bracino Lake Dr
- 4511 Stolz Trail
- 4022 Nestra Dr
- 4403 Cobalt Cross St
- 4302 Cobalt Cross St
- 4023 Duccio River Way
- 23627 San Servero Dr
- 4330 Barchetta Trail
- 4006 Vicenza Ave
- 4507 Terrazza Verde Dr
- 23202 Ruspino Shores Place
- 23510 Messina Harbor Dr
- 24011 Prairie Glen Ln
- 3823 Moreland Branch Ln
- 23619 Balzano Ct
- 23719 San Barria Dr
- 23410 Bracino Lake Dr
- 23727 San Barria Dr
- 23703 Giardini Dr
- 4523 Stolz Trail
- 4543 Stolz Trail
- 23330 Briarstone Harbor Trail
- 24014 Bluestem Ridge Ct
- 4410 Fenetre Forest St
- 23303 Briarstone Harbor Trail
- 4422 Sandhill Terrace Ln
- 4911 Bella Danielle Ct
- 4423 Sandhill Terrace Ln
- 3806 E Briarlilly Park Cir
- 23100 Clay Rd
- 23100 Clay Rd Unit 9310
- 23100 Clay Rd Unit 5106
- 23100 Clay Rd Unit 6203
- 23100 Clay Rd Unit 8310

