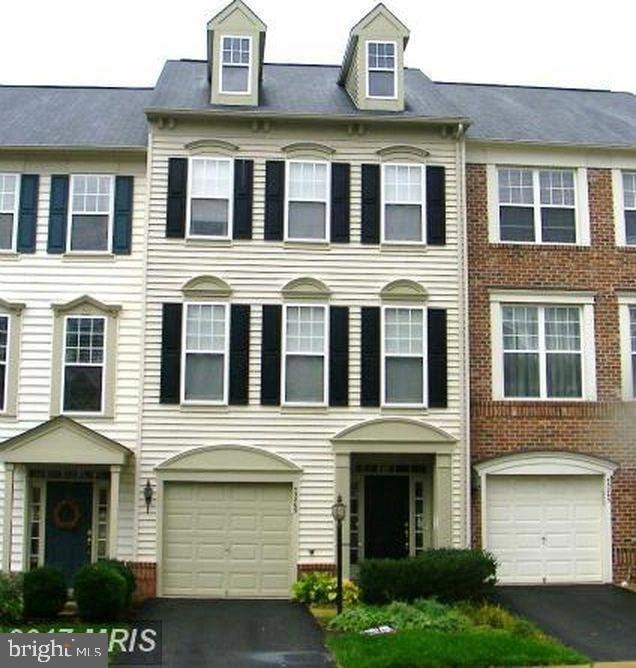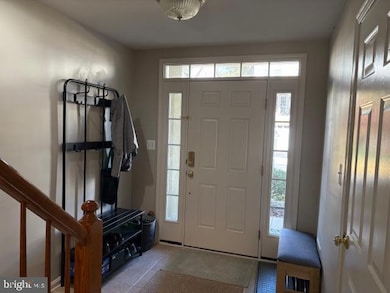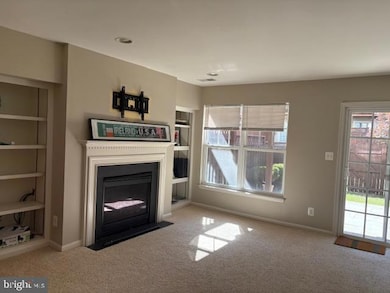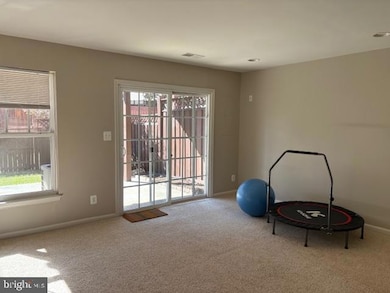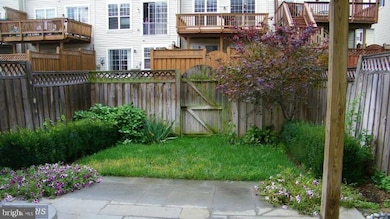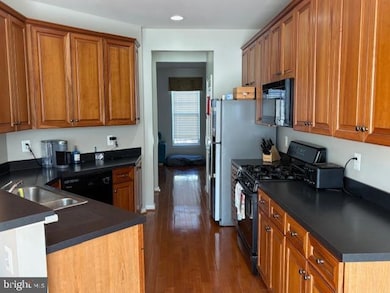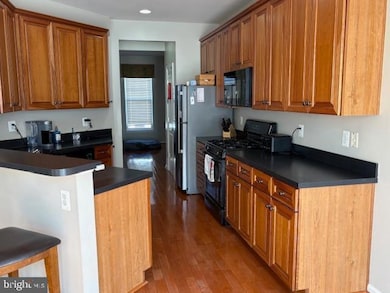43265 Sunderleigh Square Broadlands, VA 20148
Highlights
- Colonial Architecture
- Deck
- Wood Flooring
- Mill Run Elementary School Rated A
- Traditional Floor Plan
- Game Room
About This Home
Lovely TH in Broadlands, 3 beds, 2 full and 2 half baths, 1 car garage, deck. Hardwood floors, open concept, lots of light. Available Dec 15th for new tenants. No pets permitted. No more than 2 incomes to qualify.
Listing Agent
(703) 732-4143 deni.ferrari@longandfoster.com Long & Foster Real Estate, Inc. License #0225072391 Listed on: 10/17/2025

Co-Listing Agent
(703) 307-5310 debbie.cea@lnf.com Long & Foster Real Estate, Inc. License #0225204551
Townhouse Details
Home Type
- Townhome
Est. Annual Taxes
- $5,210
Year Built
- Built in 2004
Lot Details
- 1,742 Sq Ft Lot
- Back Yard Fenced
- Property is in good condition
Parking
- 1 Car Attached Garage
- Garage Door Opener
- Off-Street Parking
Home Design
- Colonial Architecture
- Slab Foundation
- HardiePlank Type
Interior Spaces
- 2,196 Sq Ft Home
- Property has 3 Levels
- Traditional Floor Plan
- Built-In Features
- Ceiling height of 9 feet or more
- Recessed Lighting
- Fireplace With Glass Doors
- Screen For Fireplace
- Fireplace Mantel
- Gas Fireplace
- Window Treatments
- Window Screens
- Sliding Doors
- Six Panel Doors
- Entrance Foyer
- Family Room Off Kitchen
- Living Room
- Dining Room
- Game Room
- Finished Basement
- Garage Access
Kitchen
- Breakfast Room
- Eat-In Kitchen
- Gas Oven or Range
- Microwave
- Ice Maker
- Dishwasher
- Disposal
Flooring
- Wood
- Partially Carpeted
Bedrooms and Bathrooms
- 3 Bedrooms
- En-Suite Bathroom
Laundry
- Laundry Room
- Laundry on upper level
- Dryer
- Washer
Outdoor Features
- Deck
Schools
- Mill Run Elementary School
- Eagle Ridge Middle School
- Briar Woods High School
Utilities
- Forced Air Heating and Cooling System
- Vented Exhaust Fan
- Underground Utilities
- Natural Gas Water Heater
- Cable TV Available
Listing and Financial Details
- Residential Lease
- Security Deposit $3,000
- Rent includes hoa/condo fee, snow removal, trash removal
- No Smoking Allowed
- 12-Month Min and 24-Month Max Lease Term
- Available 12/15/25
- $55 Application Fee
- Assessor Parcel Number 119177089000
Community Details
Overview
- Property has a Home Owners Association
- Association fees include management, pool(s), snow removal, trash, common area maintenance
- Broadlands South Subdivision
Amenities
- Common Area
- Community Center
Recreation
- Tennis Courts
- Community Basketball Court
- Community Pool
- Jogging Path
- Bike Trail
Pet Policy
- No Pets Allowed
Map
Source: Bright MLS
MLS Number: VALO2109080
APN: 119-17-7089
- 43259 Sunderleigh Square
- 43294 Farringdon Square
- 43298 Farringdon Square
- 43302 Farringdon Square
- Cameron 24-R1-RT Plan at Demott and Silver at Broadlands - Demott and Silver
- Collier 24-R1 Plan at Demott and Silver at Broadlands - Demott and Silver
- Collier 24-R1-RT Plan at Demott and Silver at Broadlands - Demott and Silver
- Cameron 24-R1 Plan at Demott and Silver at Broadlands - Demott and Silver
- 21934 Windover Dr
- 43234 Farringdon Square
- 21843 Beckhorn Station Terrace
- 21823 Beckhorn Station Terrace
- 43138 Stillwater Terrace Unit 305
- 21754 Dollis Hill Terrace
- 21752 Dollis Hill Terrace
- 21748 Dollis Hill Terrace
- 21746 Dollis Hill Terrace
- 21744 Dollis Hill Terrace
- 43497 Farringdon Square
- 40396 Milford Dr
- 43259 Sunderleigh Square
- 21784 Croxley Terrace
- 21995 Flatiron Terrace
- 21896 Hawksbury Terrace
- 43330 Farringdon Square
- 21799 Crescent Park Square
- 43422 Robey Square
- 43396 Farringdon Square
- 43489 Old Ryan Rd
- 21834 Jarvis Square
- 22051 Chelsy Paige Square
- 43585 Patching Pond Square
- 43544 Jefferson Park St
- 21748 Kings Crossing Terrace
- 22170 Penelope Heights Terrace
- 21827 High Rock Terrace
- 22296 Philanthropic Dr
- 21516 Inman Park Place
- 22285 Cornerstone Crossing Terrace
- 21493 Willow Breeze Square
