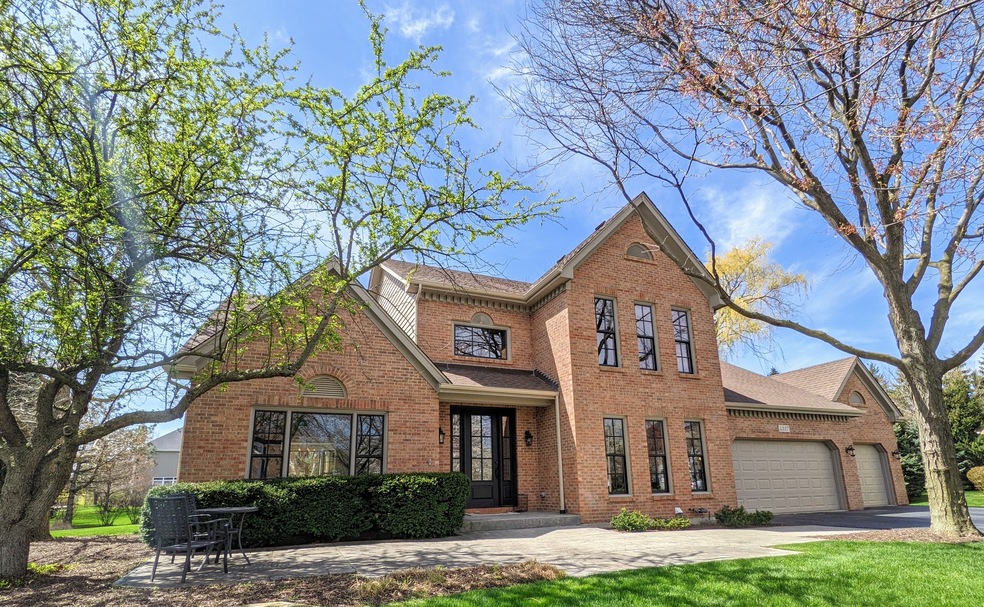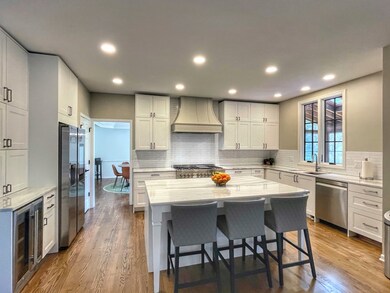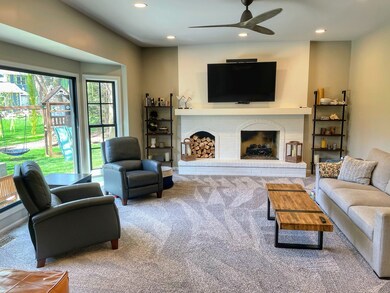
4327 Ariel Ct Naperville, IL 60564
River Run NeighborhoodHighlights
- Family Room with Fireplace
- Whirlpool Bathtub
- Wood Frame Window
- Graham Elementary School Rated A+
- Formal Dining Room
- Skylights
About This Home
As of June 2021This home is located at 4327 Ariel Ct, Naperville, IL 60564 and is currently priced at $695,000, approximately $188 per square foot. This property was built in 1995. 4327 Ariel Ct is a home located in Will County with nearby schools including Graham Elementary School, Clifford Crone Middle School, and Neuqua Valley High School.
Last Agent to Sell the Property
William Finfrock
Redfin Corporation License #475162122 Listed on: 05/02/2021

Home Details
Home Type
- Single Family
Est. Annual Taxes
- $14,759
Year Built | Renovated
- 1995 | 2020
Parking
- Attached Garage
- Heated Garage
- Garage Door Opener
- Parking Included in Price
Interior Spaces
- 2-Story Property
- Skylights
- Double Pane Windows
- ENERGY STAR Qualified Windows with Low Emissivity
- Tilt-In Windows
- Wood Frame Window
- Window Screens
- Family Room with Fireplace
- Formal Dining Room
- Finished Basement
- Finished Basement Bathroom
Bedrooms and Bathrooms
- Dual Sinks
- Whirlpool Bathtub
- Garden Bath
Ownership History
Purchase Details
Home Financials for this Owner
Home Financials are based on the most recent Mortgage that was taken out on this home.Purchase Details
Home Financials for this Owner
Home Financials are based on the most recent Mortgage that was taken out on this home.Purchase Details
Home Financials for this Owner
Home Financials are based on the most recent Mortgage that was taken out on this home.Purchase Details
Home Financials for this Owner
Home Financials are based on the most recent Mortgage that was taken out on this home.Purchase Details
Home Financials for this Owner
Home Financials are based on the most recent Mortgage that was taken out on this home.Purchase Details
Home Financials for this Owner
Home Financials are based on the most recent Mortgage that was taken out on this home.Similar Homes in Naperville, IL
Home Values in the Area
Average Home Value in this Area
Purchase History
| Date | Type | Sale Price | Title Company |
|---|---|---|---|
| Warranty Deed | $695,000 | Fidelity National Title | |
| Warranty Deed | $485,000 | Fidelity National Title | |
| Warranty Deed | $665,000 | None Available | |
| Warranty Deed | $665,000 | None Available | |
| Warranty Deed | $527,500 | -- | |
| Warranty Deed | $331,000 | Chicago Title Insurance Co |
Mortgage History
| Date | Status | Loan Amount | Loan Type |
|---|---|---|---|
| Open | $121,900 | Credit Line Revolving | |
| Previous Owner | $521,250 | New Conventional | |
| Previous Owner | $436,500 | New Conventional | |
| Previous Owner | $118,000 | Commercial | |
| Previous Owner | $73,274 | Credit Line Revolving | |
| Previous Owner | $400,633 | New Conventional | |
| Previous Owner | $405,000 | New Conventional | |
| Previous Owner | $100,000 | Credit Line Revolving | |
| Previous Owner | $385,000 | Fannie Mae Freddie Mac | |
| Previous Owner | $412,000 | Balloon | |
| Previous Owner | $422,000 | No Value Available | |
| Previous Owner | $240,000 | No Value Available |
Property History
| Date | Event | Price | Change | Sq Ft Price |
|---|---|---|---|---|
| 06/02/2021 06/02/21 | Sold | $695,000 | 0.0% | $188 / Sq Ft |
| 05/02/2021 05/02/21 | Pending | -- | -- | -- |
| 05/02/2021 05/02/21 | For Sale | $695,000 | +43.3% | $188 / Sq Ft |
| 02/28/2020 02/28/20 | Sold | $485,000 | -5.8% | $131 / Sq Ft |
| 02/03/2020 02/03/20 | Pending | -- | -- | -- |
| 01/21/2020 01/21/20 | Price Changed | $515,000 | -1.0% | $139 / Sq Ft |
| 01/02/2020 01/02/20 | For Sale | $520,000 | +7.2% | $141 / Sq Ft |
| 12/30/2019 12/30/19 | Off Market | $485,000 | -- | -- |
| 12/02/2019 12/02/19 | For Sale | $520,000 | -- | $141 / Sq Ft |
Tax History Compared to Growth
Tax History
| Year | Tax Paid | Tax Assessment Tax Assessment Total Assessment is a certain percentage of the fair market value that is determined by local assessors to be the total taxable value of land and additions on the property. | Land | Improvement |
|---|---|---|---|---|
| 2023 | $14,759 | $230,093 | $53,717 | $176,376 |
| 2022 | $15,036 | $213,530 | $50,815 | $162,715 |
| 2021 | $14,376 | $203,362 | $48,395 | $154,967 |
| 2020 | $14,104 | $200,140 | $47,628 | $152,512 |
| 2019 | $13,866 | $194,500 | $46,286 | $148,214 |
| 2018 | $13,583 | $187,329 | $45,268 | $142,061 |
| 2017 | $13,378 | $182,493 | $44,099 | $138,394 |
| 2016 | $13,356 | $178,565 | $43,150 | $135,415 |
| 2015 | $14,002 | $171,697 | $41,490 | $130,207 |
| 2014 | $14,002 | $176,218 | $41,490 | $134,728 |
| 2013 | $14,002 | $176,218 | $41,490 | $134,728 |
Agents Affiliated with this Home
-
W
Seller's Agent in 2021
William Finfrock
Redfin Corporation
-

Buyer's Agent in 2021
Cory Jones
eXp Realty - St. Charles
(630) 400-9009
1 in this area
365 Total Sales
-
S
Seller's Agent in 2020
Sandra Phelan
Weichert Realtors Advantage
(630) 421-8004
20 Total Sales
Map
Source: Midwest Real Estate Data (MRED)
MLS Number: 11061724
APN: 01-14-112-015
- 4332 Camelot Cir
- 2008 Snow Creek Rd
- 4403 Clearwater Ln
- 1723 Robert Ln Unit 3
- 2255 Wendt Cir
- 2436 Haider Ave
- 2319 Cloverdale Rd
- 2120 Yellowstar Ln
- 4848 Snapjack Cir
- 1112 Saratoga Ct
- 2319 Indian Grass Rd
- 5028 Switch Grass Ln
- 3944 Garnette Ct Unit 2
- 3924 Garnette Ct
- 11S502 Walter Ln
- 3919 Falcon Dr
- 648 Switchgrass Way Unit 59003
- 620 Switchgrass Way Unit 61006
- 5083 Prairie Sage Ln
- 613 Redtop Way



