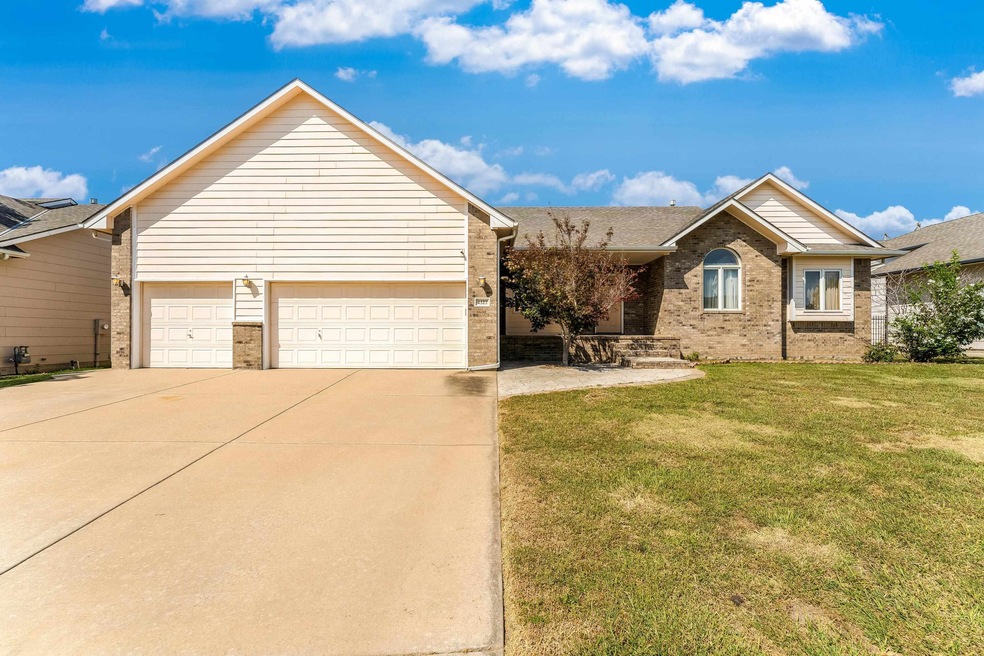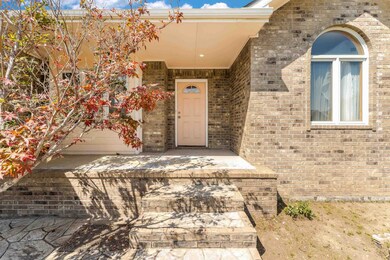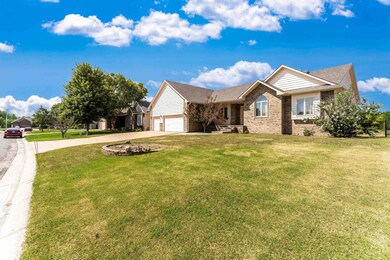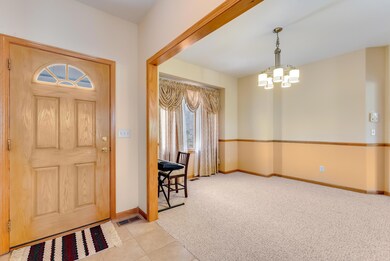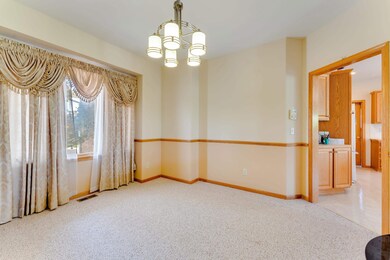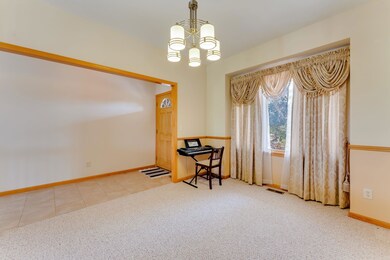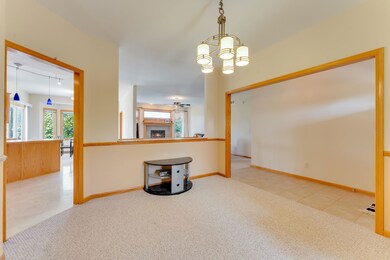
4327 N Barton Creek Cir Wichita, KS 67226
Willowbend NeighborhoodEstimated Value: $323,218 - $391,000
Highlights
- Golf Course Community
- Deck
- Formal Dining Room
- Community Lake
- Ranch Style House
- Cul-De-Sac
About This Home
As of October 2023Welcome to your dream home!! This 3bedrooms 2bathrooms gem boast a view of a serene pond right from your backyard. As you step inside , you'll immediately notice the thoughtfully designed layout that maximize both space and and natural light. Spacious living area with large windows, kitchen have plenty of storage and counter space. The bedrooms are generously sized and offer a peaceful retreat after a long day. Once of the stand out features of this property is the over-size garage, providing ample space for all your vehicles and additional storage needs. The unfinished basement presents endless possibilities. Transform it into the ultimate entertainment area, home gym or your very own workshop-the choice is yours. Last but certainly not least, step outside into the backyard, the pond view creates a serene and peaceful atmosphere. Great location close to highways, shopping and dining, and schools. All information deemed reliable but not guaranteed.
Last Agent to Sell the Property
Collins & Associates License #00246111 Listed on: 09/01/2023
Home Details
Home Type
- Single Family
Est. Annual Taxes
- $3,105
Year Built
- Built in 2005
Lot Details
- 10,206 Sq Ft Lot
- Cul-De-Sac
- Sprinkler System
HOA Fees
- $37 Monthly HOA Fees
Home Design
- Ranch Style House
- Brick or Stone Mason
- Frame Construction
- Composition Roof
- Stucco
Interior Spaces
- 1,809 Sq Ft Home
- Built-In Desk
- Ceiling Fan
- Gas Fireplace
- Window Treatments
- Living Room with Fireplace
- Formal Dining Room
Kitchen
- Oven or Range
- Electric Cooktop
- Range Hood
- Dishwasher
- Kitchen Island
- Laminate Countertops
- Disposal
Bedrooms and Bathrooms
- 3 Bedrooms
- Walk-In Closet
- 2 Full Bathrooms
- Laminate Bathroom Countertops
- Dual Vanity Sinks in Primary Bathroom
- Separate Shower in Primary Bathroom
Laundry
- Laundry Room
- Laundry on main level
- 220 Volts In Laundry
Unfinished Basement
- Basement Fills Entire Space Under The House
- Rough-In Basement Bathroom
Parking
- 3 Car Attached Garage
- Garage Door Opener
Outdoor Features
- Deck
- Rain Gutters
Schools
- Isely Magnet Elementary School
- Stucky Middle School
- Heights High School
Utilities
- Forced Air Heating and Cooling System
- Heating System Uses Gas
Listing and Financial Details
- Assessor Parcel Number 087-109-30-0-12-10-020.01-
Community Details
Overview
- Willowbend Subdivision
- Community Lake
- Greenbelt
Recreation
- Golf Course Community
Ownership History
Purchase Details
Home Financials for this Owner
Home Financials are based on the most recent Mortgage that was taken out on this home.Purchase Details
Purchase Details
Home Financials for this Owner
Home Financials are based on the most recent Mortgage that was taken out on this home.Similar Homes in the area
Home Values in the Area
Average Home Value in this Area
Purchase History
| Date | Buyer | Sale Price | Title Company |
|---|---|---|---|
| Timmermeyer Brent Allen | -- | Security 1St Title | |
| Yang Gene | -- | None Available | |
| Hua Amy Q | -- | None Available |
Mortgage History
| Date | Status | Borrower | Loan Amount |
|---|---|---|---|
| Open | Timmermeyer Brent Allen | $272,650 | |
| Previous Owner | Yang Gene | $227,200 | |
| Previous Owner | Yang Gene | $200,000 | |
| Previous Owner | Yang Gene | $90,100 | |
| Previous Owner | Hua Amy Q | $135,000 |
Property History
| Date | Event | Price | Change | Sq Ft Price |
|---|---|---|---|---|
| 10/06/2023 10/06/23 | Sold | -- | -- | -- |
| 09/04/2023 09/04/23 | Pending | -- | -- | -- |
| 09/01/2023 09/01/23 | For Sale | $279,900 | -- | $155 / Sq Ft |
Tax History Compared to Growth
Tax History
| Year | Tax Paid | Tax Assessment Tax Assessment Total Assessment is a certain percentage of the fair market value that is determined by local assessors to be the total taxable value of land and additions on the property. | Land | Improvement |
|---|---|---|---|---|
| 2023 | $3,697 | $31,660 | $6,107 | $25,553 |
| 2022 | $3,113 | $27,773 | $5,762 | $22,011 |
| 2021 | $3,005 | $26,197 | $3,933 | $22,264 |
| 2020 | $2,928 | $25,438 | $3,933 | $21,505 |
| 2019 | $3,901 | $23,771 | $3,933 | $19,838 |
| 2018 | $3,828 | $23,081 | $4,186 | $18,895 |
| 2017 | $3,830 | $0 | $0 | $0 |
| 2016 | $3,719 | $0 | $0 | $0 |
| 2015 | -- | $0 | $0 | $0 |
| 2014 | -- | $0 | $0 | $0 |
Agents Affiliated with this Home
-
Tammy Bui

Seller's Agent in 2023
Tammy Bui
Collins & Associates
(316) 300-3131
1 in this area
49 Total Sales
-
Ricky Lamb

Buyer's Agent in 2023
Ricky Lamb
Keller Williams Hometown Partners
(316) 259-1187
3 in this area
136 Total Sales
Map
Source: South Central Kansas MLS
MLS Number: 629766
APN: 109-30-0-12-10-020.01
- 4260 N Rushwood Ct
- 4325 N Cherry Hill St
- 4536 N Barton Creek Ct
- 7540 E Castle Pines St
- 6874 E Odessa Ct
- 7706 E Champions Cir
- 4009 N Sweet Bay St
- 4005 N Sweet Bay St
- 3929 N Sweet Bay St
- 4820 N Indian Oak St
- 3934 N Jasmine St
- 4214 N Spyglass Cir
- 4103 N Tara Cir
- 7905 E Turquoise Trail
- 4724 N Elk Creek Dr
- 8235 E Summerside Place
- 8385 E Summerside Place
- 8381 E Summerside Place
- 5009 N Remington St
- 3744 N Rushwood Ct
- 4327 N Barton Creek Cir
- 4331 N Barton Creek Cir
- 4323 N Barton Creek Cir
- 4335 N Barton Creek Cir
- 4330 N Barton Creek Cir
- 4319 N Barton Creek Cir
- 4334 N Barton Creek Cir
- 4350 N Barton Creek St
- 4338 N Barton Creek Cir
- 4322 N Barton Creek Cir
- 4315 N Barton Creek Cir
- 4358 N Barton Creek St
- 4354 N Barton Creek St
- 4318 N Barton Creek Cir
- 4350 N Shadow Glen
- 4342 N Shadow Glen
- 4311 N Barton Creek Cir
- 4346 N Shadow Glen
- 4314 N Barton Creek Cir
- 4404 N Barton Creek Ct
