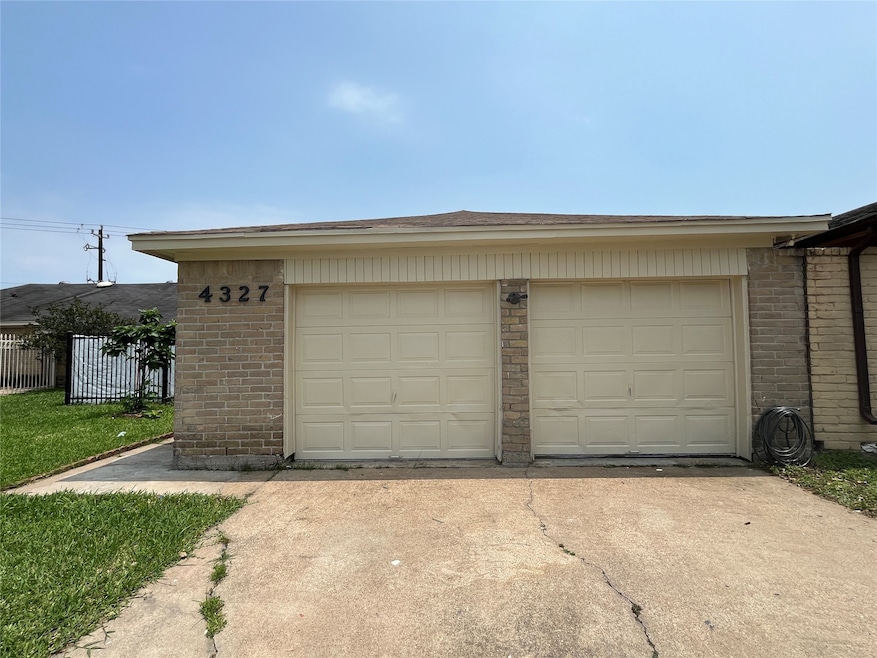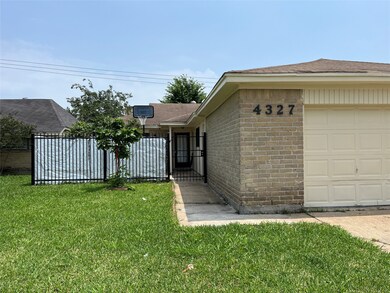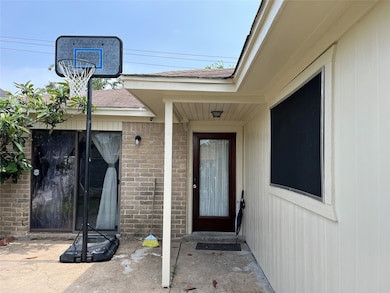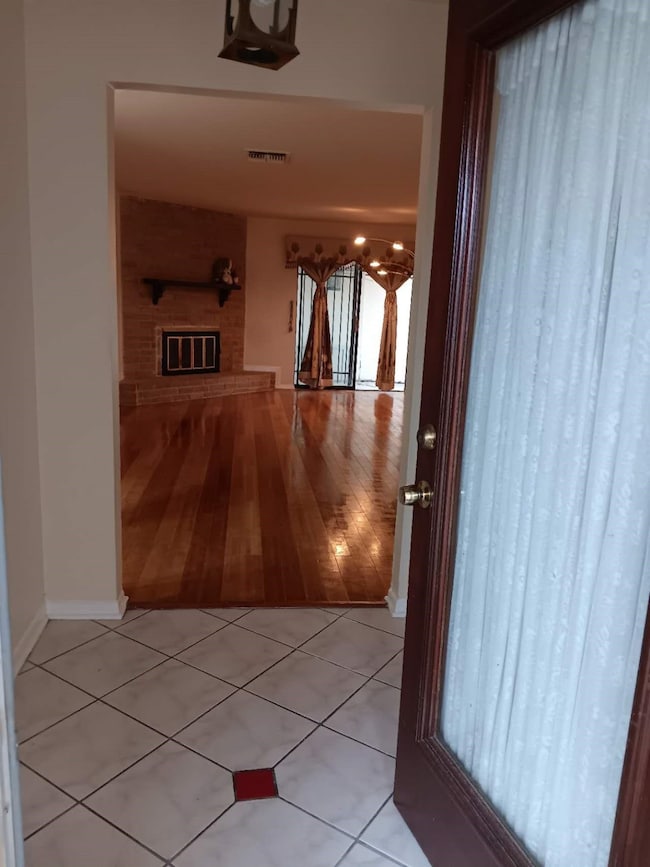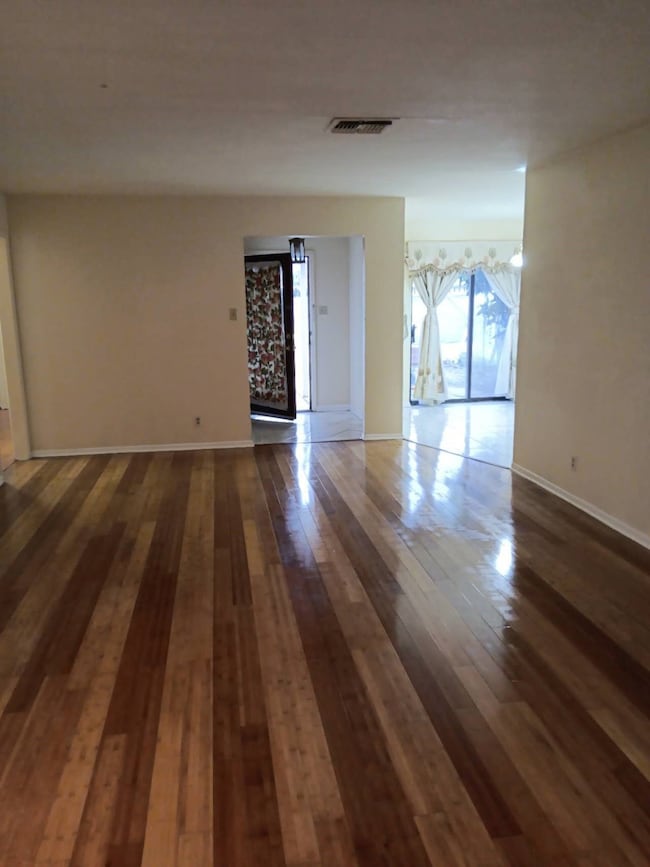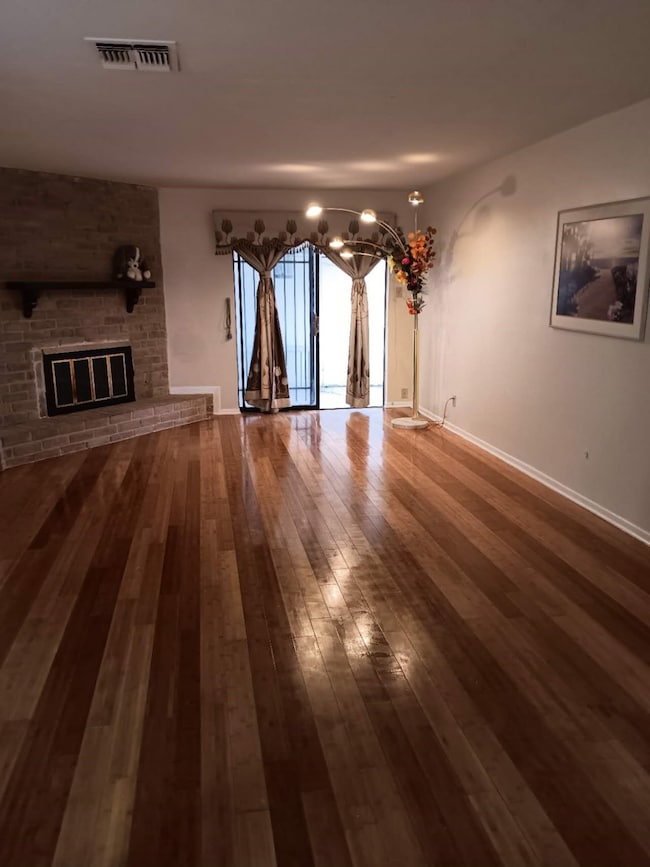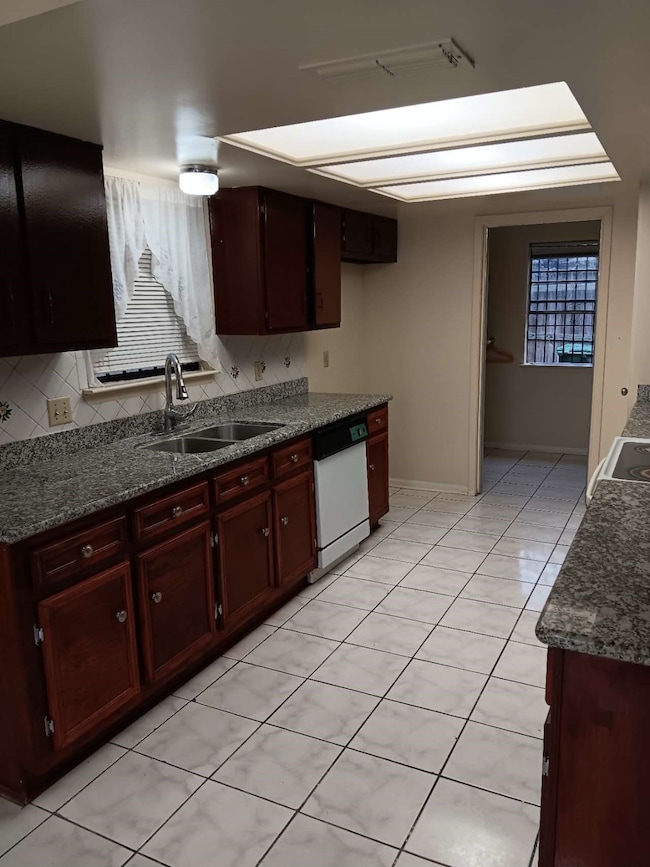4327 Wildacres Dr Houston, TX 77072
Alief Neighborhood
4
Beds
2
Baths
1,620
Sq Ft
4,023
Sq Ft Lot
Highlights
- Traditional Architecture
- 2 Car Attached Garage
- Central Heating and Cooling System
- 1 Fireplace
- Cooling System Powered By Gas
- 1-Story Property
About This Home
Location, Location, Location! This house is well-maintained and has 4 bedrooms and 2 car garage. Nice floor plan. Walking distance to Elementary school. New iron security gate in front yard.
Home Details
Home Type
- Single Family
Est. Annual Taxes
- $48
Year Built
- Built in 1977
Lot Details
- 4,023 Sq Ft Lot
Parking
- 2 Car Attached Garage
Home Design
- Traditional Architecture
Interior Spaces
- 1,620 Sq Ft Home
- 1-Story Property
- 1 Fireplace
Bedrooms and Bathrooms
- 4 Bedrooms
- 2 Full Bathrooms
Schools
- Chancellor Elementary School
- Alief Middle School
- Aisd Draw High School
Utilities
- Cooling System Powered By Gas
- Central Heating and Cooling System
Listing and Financial Details
- Property Available on 6/19/25
- Long Term Lease
Community Details
Overview
- 3H Realty Association
- Brays Village Sec 02 R/P Subdivision
Pet Policy
- Call for details about the types of pets allowed
- Pet Deposit Required
Map
Source: Houston Association of REALTORS®
MLS Number: 34865355
APN: 1087260070007
Nearby Homes
- 4358 Wildacres Dr
- 4410 Wildacres Dr
- 4407 Yupon Ridge Dr
- 4202 Boone Rd
- 11410 High Star Dr
- 11110 Petworth Dr
- 11530 Bellerive Dr
- 11011 Bandlon Dr
- 11127 Willwood Dr
- 11542 Bellerive Dr
- 11515 Bandlon Dr
- 11507 Willwood Dr
- 11523 Bandlon Dr
- 11014 Willwood Dr
- 4252 Belle Park Dr
- 4111 Wildacres Dr
- 11027 Oakcenter Dr
- 4103 Bugle Rd
- 6289 Wilcrest Dr Unit 5203
- 6289 Wilcrest Dr Unit 7101
- 4374 Wildacres Dr
- 11111 Midhurst Dr
- 4243 Yupon Ridge Dr
- 4350 Bugle Rd
- 4132 Boone Rd
- 4467 Yupon Ridge Dr
- 11366 Oakcenter Dr
- 4110 Boone Rd
- 4106 Boone Rd
- 6289 Wilcrest Dr Unit 1203
- 6289 Wilcrest Dr Unit 7101
- 11490 Harwin Dr
- 11746 Logan Ridge Dr
- 11685 Alief Clodine Rd Unit 28
- 11685 Alief Clodine Rd Unit 2
- 6502 Briar Terrace Dr
- 6407 Briar Terrace Dr
- 11735 Alief Clodine Rd Unit 42
- 4166 Amir St
- 11722 Montmarte
