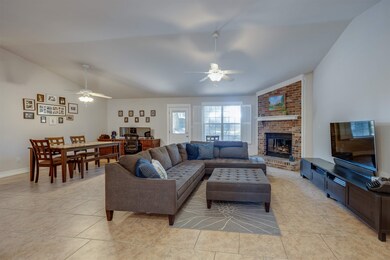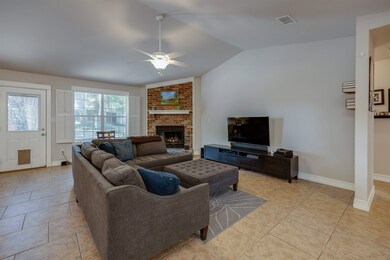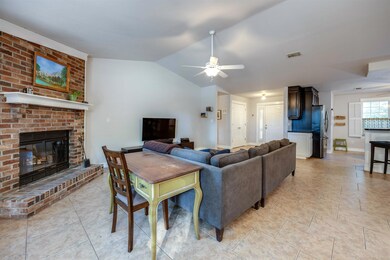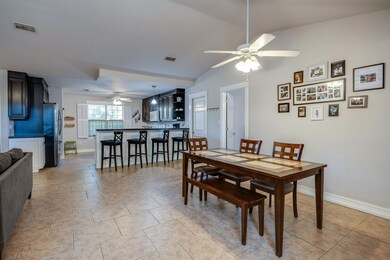
4328 Carnwath Rd Tallahassee, FL 32303
Northwest Tallahassee NeighborhoodEstimated Value: $267,000 - $295,690
Highlights
- Open Floorplan
- Engineered Wood Flooring
- Eat-In Kitchen
- Ranch Style House
- Covered patio or porch
- Walk-In Closet
About This Home
As of December 2022Gorgeously remodeled split-bedroom plan home with vaulted living room ceilings and an open kitchen, plus a two car garage and large fenced backyard...all for such a great price // Extensive renovation in 2011 still looks practically new with kitchen features including newer dual color cabinets, plenty of bar counter space and room for an island/table // Entertain a crowd in the wide open dining-living area and cozy up to the corner brick hearth fireplace in the colder months // Go clothes shopping all you like thanks to THREE walk in closets (one in each bedroom) // Both bathrooms were also taken down to the walls and redone with newer cabinets with Corian counters, as well as fully tiled showers // The huge backyard is fully privacy-fenced and has sweeping oak trees to provide shade, as well as a storage shed and plenty of room for outdoor fun // Walk to the elementary school and enjoy having a very short drive to groceries, restaurants and shops in the Monroe Street/Fred George corridor
Last Agent to Sell the Property
Coldwell Banker Hartung License #3043297 Listed on: 10/25/2022

Home Details
Home Type
- Single Family
Est. Annual Taxes
- $3,314
Year Built
- Built in 1991
Lot Details
- 10,454 Sq Ft Lot
- Privacy Fence
- Fenced
Parking
- 2 Car Garage
Home Design
- Ranch Style House
- Siding
- Brick Front
Interior Spaces
- 1,692 Sq Ft Home
- Open Floorplan
- Ceiling height of 9 feet or more
- Ceiling Fan
- Wood Burning Fireplace
- Window Treatments
- Combination Dining and Living Room
- Utility Room Outside
Kitchen
- Eat-In Kitchen
- Breakfast Bar
- Oven or Range
- Stove
- Microwave
- Dishwasher
Flooring
- Engineered Wood
- Laminate
- Tile
Bedrooms and Bathrooms
- 3 Bedrooms
- Split Bedroom Floorplan
- Walk-In Closet
- 2 Full Bathrooms
Laundry
- Dryer
- Washer
Outdoor Features
- Covered patio or porch
Schools
- Springwood Elementary School
- Griffin Middle School
- Godby High School
Utilities
- Central Heating and Cooling System
- Water Heater
- Septic Tank
Community Details
- Plantation Woods Subdivision
Listing and Financial Details
- Legal Lot and Block 44 / H
- Assessor Parcel Number 12073-21-08-75- H-044-0
Ownership History
Purchase Details
Home Financials for this Owner
Home Financials are based on the most recent Mortgage that was taken out on this home.Purchase Details
Home Financials for this Owner
Home Financials are based on the most recent Mortgage that was taken out on this home.Purchase Details
Home Financials for this Owner
Home Financials are based on the most recent Mortgage that was taken out on this home.Purchase Details
Purchase Details
Purchase Details
Home Financials for this Owner
Home Financials are based on the most recent Mortgage that was taken out on this home.Similar Homes in Tallahassee, FL
Home Values in the Area
Average Home Value in this Area
Purchase History
| Date | Buyer | Sale Price | Title Company |
|---|---|---|---|
| Lanman Eric | $262,500 | Tallahassee Title Group | |
| Wright Ian | $164,000 | Attorney | |
| Speck Kevin A | $115,000 | Shore To Shore Title Inc | |
| Deutsche Bank National Trust Company | -- | None Available | |
| Krumsieck Lisa C | -- | None Available | |
| Krumsieck Lisa C | $168,000 | Town & Country Title Guarant |
Mortgage History
| Date | Status | Borrower | Loan Amount |
|---|---|---|---|
| Open | Lanman Eric | $87,500 | |
| Previous Owner | Wright Ian | $161,029 | |
| Previous Owner | Speck Kevin A | $92,000 | |
| Previous Owner | Krumsieck Lisa C | $168,000 | |
| Previous Owner | Holland Kay A | $23,000 |
Property History
| Date | Event | Price | Change | Sq Ft Price |
|---|---|---|---|---|
| 12/16/2022 12/16/22 | Sold | $262,500 | -1.9% | $155 / Sq Ft |
| 10/25/2022 10/25/22 | For Sale | $267,500 | +63.1% | $158 / Sq Ft |
| 06/16/2015 06/16/15 | Sold | $164,000 | +1.5% | $97 / Sq Ft |
| 06/03/2015 06/03/15 | Pending | -- | -- | -- |
| 04/02/2015 04/02/15 | For Sale | $161,500 | -- | $95 / Sq Ft |
Tax History Compared to Growth
Tax History
| Year | Tax Paid | Tax Assessment Tax Assessment Total Assessment is a certain percentage of the fair market value that is determined by local assessors to be the total taxable value of land and additions on the property. | Land | Improvement |
|---|---|---|---|---|
| 2024 | $3,314 | $256,109 | $40,000 | $216,109 |
| 2023 | $3,247 | $250,397 | $40,000 | $210,397 |
| 2022 | $1,639 | $143,821 | $0 | $0 |
| 2021 | $1,625 | $139,632 | $0 | $0 |
| 2020 | $1,573 | $137,704 | $0 | $0 |
| 2019 | $1,549 | $134,608 | $0 | $0 |
| 2018 | $1,531 | $132,098 | $0 | $0 |
| 2017 | $1,514 | $129,381 | $0 | $0 |
| 2016 | $1,501 | $126,720 | $0 | $0 |
| 2015 | $2,022 | $133,975 | $0 | $0 |
| 2014 | $2,022 | $116,830 | $0 | $0 |
Agents Affiliated with this Home
-
Christie Perkins

Seller's Agent in 2022
Christie Perkins
Coldwell Banker Hartung
(850) 321-2393
18 in this area
533 Total Sales
-
Meridee Escalera

Buyer's Agent in 2022
Meridee Escalera
Destination Real Estate Corp
(850) 445-5129
17 in this area
196 Total Sales
-
Ron Rice

Seller's Agent in 2015
Ron Rice
Xcellence Realty
(850) 544-7070
2 in this area
40 Total Sales
-
Esther Warrendorf

Buyer's Agent in 2015
Esther Warrendorf
Canopy Road Realty
(850) 491-2973
1 in this area
38 Total Sales
Map
Source: Capital Area Technology & REALTOR® Services (Tallahassee Board of REALTORS®)
MLS Number: 352352
APN: 21-08-75-00H-044.0
- 4268 Carnwath Rd
- 3964 Bourbon St
- XXXX Fred George Rd
- 0 Fred George Rd Unit 352158
- 3505 Fred George Rd Unit 2
- 2932 Teton Trail
- 3712 Carrington Place
- 4132 Fred George Rd
- 2010 Canewood Ct
- 3400 Old Bainbridge #108 Rd Unit 108
- 2035 Canewood Ct
- 2050 Canewood Ct
- 3969 Gaffney Loop
- 3905 & 3907 Bellac Rd
- Lot 16 Bellac Rd
- 3996 Gaffney Loop
- 4172 Mission Trace Blvd
- 4080 Remer Ct
- 3770 Laurel Trace Way
- 3740 Dorset Way
- 4328 Carnwath Rd Unit 5
- 4328 Carnwath Rd
- 4324 Carnwath Rd
- 4332 Carnwath Rd
- 4320 Carnwath Rd Unit 5
- 4320 Carnwath Rd
- 4336 Carnwath Rd
- 3724 Bentley Dr
- 4316 Carnwath Rd
- 4340 Carnwath Rd
- 4327 Carnwath Rd
- 3722 Bentley Dr
- 4321 Carnwath Rd
- 3725 Bentley Dr
- 4312 Carnwath Rd
- 4344 Carnwath Rd
- 4317 Carnwath Rd
- 3720 Bentley Dr
- 3721 Bentley Dr Unit 4
- 3721 Bentley Dr






