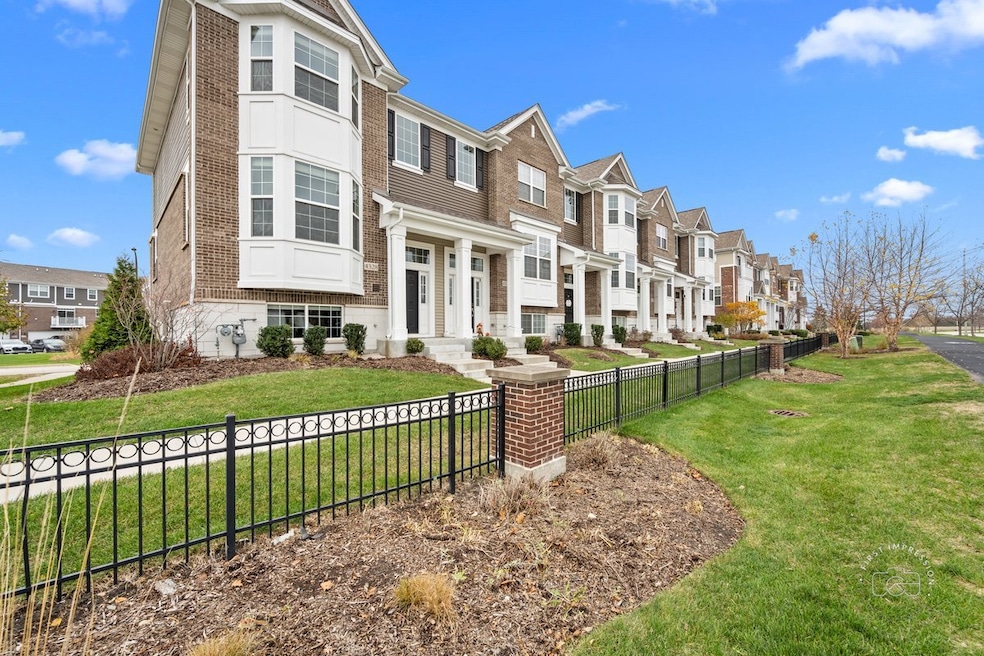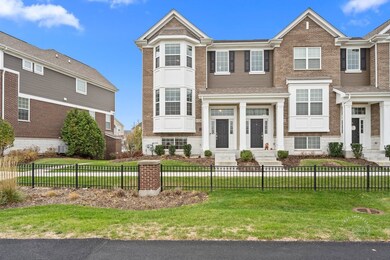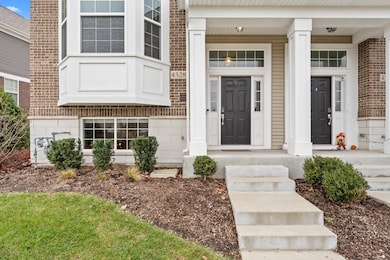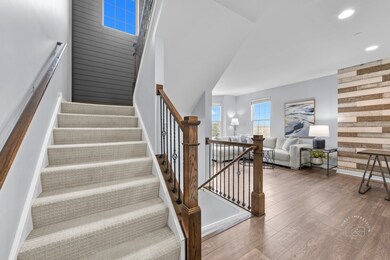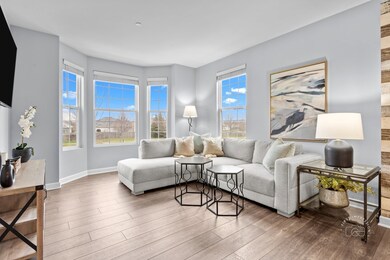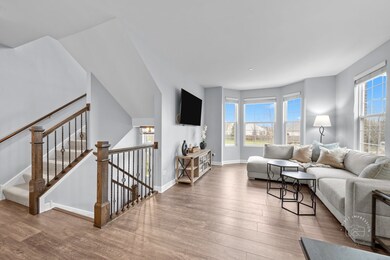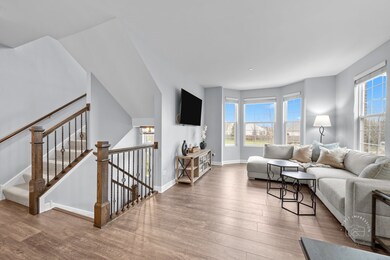
4328 Monroe Ave Naperville, IL 60564
Carillon Club NeighborhoodHighlights
- Loft
- Den
- Stainless Steel Appliances
- Fry Elementary School Rated A+
- Double Oven
- Balcony
About This Home
As of March 2025Welcome to this beautifully upgraded end-unit townhouse in the highly desirable Emerson Park subdivision of Naperville! With 2 spacious bedrooms, a versatile den/3rd bedroom, and 2.5 luxurious baths, this home offers a perfect blend of style, function, and comfort. As you step inside, you'll be greeted by an inviting open floor plan, filled with natural light and enhanced by tons of custom upgrades. The gourmet kitchen features high-end stainless steel appliances, perfect for cooking and entertaining. Custom wood wall finishes add a touch of warmth and character to the living spaces, making this home truly one-of-a-kind. The large primary bedroom is a serene retreat, complete with a walk-in closet and a private en-suite bath. A second generously sized bedroom, plus a flexible den that can serve as a home office or 3rd bedroom, offers plenty of room for your lifestyle needs. Located in Naperville's top-rated School District 204, this home is close to parks, shopping, dining, and offers easy access to major highways, all while being part of a peaceful, well-maintained community. Don't miss out on the opportunity to own this turn-key home with all the right upgrades! Schedule your showing today!
Townhouse Details
Home Type
- Townhome
Est. Annual Taxes
- $7,685
Year Built
- Built in 2021
HOA Fees
- $284 Monthly HOA Fees
Parking
- 2 Car Attached Garage
- Parking Space is Owned
Interior Spaces
- 1,910 Sq Ft Home
- 3-Story Property
- Entrance Foyer
- Family Room
- Living Room
- Dining Room
- Den
- Loft
Kitchen
- Double Oven
- Microwave
- Dishwasher
- Stainless Steel Appliances
- Disposal
Flooring
- Carpet
- Laminate
Bedrooms and Bathrooms
- 2 Bedrooms
- 2 Potential Bedrooms
Laundry
- Laundry Room
- Dryer
- Washer
Finished Basement
- English Basement
- Basement Fills Entire Space Under The House
Utilities
- Forced Air Heating and Cooling System
- Heating System Uses Natural Gas
- Lake Michigan Water
Additional Features
- Balcony
- Lot Dimensions are 26x50
Listing and Financial Details
- Homeowner Tax Exemptions
Community Details
Overview
- Association fees include insurance, exterior maintenance, lawn care, snow removal
- 5 Units
- Staff Association, Phone Number (866) 473-2573
- Property managed by Real
Pet Policy
- Dogs and Cats Allowed
Ownership History
Purchase Details
Home Financials for this Owner
Home Financials are based on the most recent Mortgage that was taken out on this home.Map
Similar Homes in Naperville, IL
Home Values in the Area
Average Home Value in this Area
Purchase History
| Date | Type | Sale Price | Title Company |
|---|---|---|---|
| Warranty Deed | $425,000 | Chicago Title |
Mortgage History
| Date | Status | Loan Amount | Loan Type |
|---|---|---|---|
| Open | $212,500 | New Conventional |
Property History
| Date | Event | Price | Change | Sq Ft Price |
|---|---|---|---|---|
| 03/10/2025 03/10/25 | Sold | $425,000 | -1.2% | $223 / Sq Ft |
| 12/11/2024 12/11/24 | For Sale | $430,000 | -- | $225 / Sq Ft |
Tax History
| Year | Tax Paid | Tax Assessment Tax Assessment Total Assessment is a certain percentage of the fair market value that is determined by local assessors to be the total taxable value of land and additions on the property. | Land | Improvement |
|---|---|---|---|---|
| 2023 | $8,086 | $116,128 | $18,881 | $97,247 |
| 2022 | $11,296 | $101,767 | $17,861 | $83,906 |
Source: Midwest Real Estate Data (MRED)
MLS Number: 12248249
APN: 07-01-05-416-049
- 2967 Madison Dr
- 4120 Idlewild Ln
- 2808 Edgebrook Ct
- 4011 Sumac Ct
- 2929 Portage St
- 2846 Normandy Cir
- 2125 Union Mill Dr Unit 1
- 2851 Normandy Cir
- 3008 Goldenglow Ct
- 3420 Empress Dr
- 3771 Idlewild Ln
- 2611 Foxglove St
- 2811 Haven Ct
- 3607 Greystone Ave
- 3635 Chesapeake Ln
- 2907 Portsmith Ct
- 9836 S Carls Dr
- 10S154 Schoger Dr
- 2753 Lansdale St
- 2895 Lahinch Ct Unit 6
