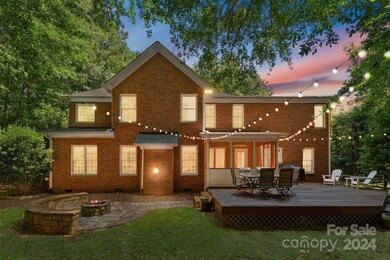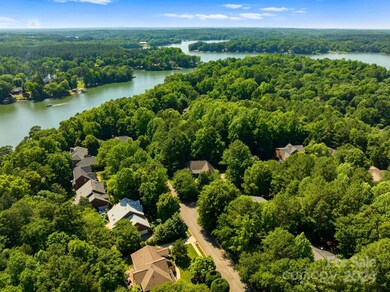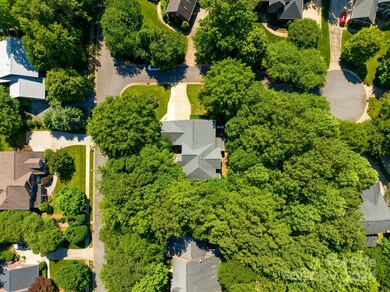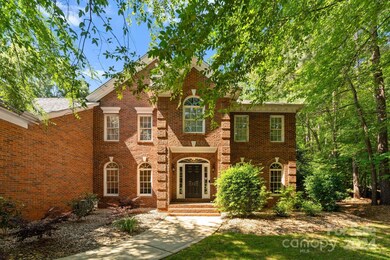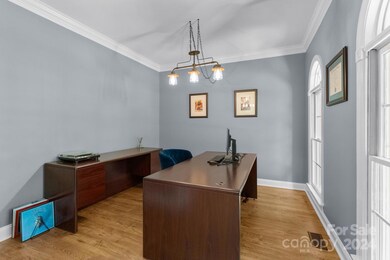
4329 Tranquillity Dr Charlotte, NC 28216
Mountain Island NeighborhoodHighlights
- Open Floorplan
- Transitional Architecture
- Wine Refrigerator
- Deck
- Corner Lot
- Screened Porch
About This Home
As of September 2024Pristine property in highly popular Overlook waterfront community! This full brick 5 bed, 3.5 bath home is meticulously maintained and in an incredible neighborhood with community boat ramp to Mountain Island Lake. Features include tastefully designed kitchen with gorgeous cabinetry, large island, gas cooktop. Large scullery/mud off kitchen that is convenient off your three-car garage. Dual staircases take you upstairs to your oversized primary suite, two walk in closets, luxury bath with free standing tub and separate shower. Nice sized secondary rooms with ample closet space plus large bonus room. Downstairs features a guest suite with full bath, office, dining room with trey ceilings, two story great room with coffered ceiling. Step out to your screened porch, large deck, and firepit area perfect for entertaining. Overlook Community has fantastic amenities such as the pool, tennis courts, volleyball court, kayak storage racks, playgrounds, and walking trails.
Last Agent to Sell the Property
Ivester Jackson Distinctive Properties Brokerage Email: katie@ivesterjackson.com License #249921 Listed on: 05/31/2024
Home Details
Home Type
- Single Family
Est. Annual Taxes
- $5,973
Year Built
- Built in 1997
Lot Details
- Corner Lot
- Property is zoned R5
HOA Fees
- $127 Monthly HOA Fees
Parking
- 3 Car Attached Garage
- Driveway
Home Design
- Transitional Architecture
- Four Sided Brick Exterior Elevation
Interior Spaces
- 2-Story Property
- Open Floorplan
- Bar Fridge
- Ceiling Fan
- Insulated Windows
- Entrance Foyer
- Great Room with Fireplace
- Screened Porch
- Crawl Space
Kitchen
- Oven
- Gas Cooktop
- Range Hood
- Microwave
- Dishwasher
- Wine Refrigerator
- Kitchen Island
- Disposal
Flooring
- Tile
- Vinyl
Bedrooms and Bathrooms
- Walk-In Closet
Laundry
- Laundry Room
- Electric Dryer Hookup
Outdoor Features
- Deck
- Fire Pit
Utilities
- Zoned Heating and Cooling
- Heating System Uses Natural Gas
- Gas Water Heater
- Cable TV Available
Community Details
- Overlook Owners Assoc Association, Phone Number (704) 847-3507
- Overlook Subdivision
- Mandatory home owners association
Listing and Financial Details
- Assessor Parcel Number 023-291-61
Ownership History
Purchase Details
Home Financials for this Owner
Home Financials are based on the most recent Mortgage that was taken out on this home.Purchase Details
Home Financials for this Owner
Home Financials are based on the most recent Mortgage that was taken out on this home.Purchase Details
Home Financials for this Owner
Home Financials are based on the most recent Mortgage that was taken out on this home.Purchase Details
Home Financials for this Owner
Home Financials are based on the most recent Mortgage that was taken out on this home.Purchase Details
Home Financials for this Owner
Home Financials are based on the most recent Mortgage that was taken out on this home.Purchase Details
Home Financials for this Owner
Home Financials are based on the most recent Mortgage that was taken out on this home.Purchase Details
Home Financials for this Owner
Home Financials are based on the most recent Mortgage that was taken out on this home.Similar Homes in Charlotte, NC
Home Values in the Area
Average Home Value in this Area
Purchase History
| Date | Type | Sale Price | Title Company |
|---|---|---|---|
| Warranty Deed | $879,000 | Tryon Title | |
| Warranty Deed | $805,000 | Doyle & Wallace Pllc | |
| Warranty Deed | $585,000 | None Available | |
| Warranty Deed | $490,000 | None Available | |
| Warranty Deed | $355,000 | Morehead Title | |
| Warranty Deed | $380,000 | -- | |
| Warranty Deed | $363,000 | -- |
Mortgage History
| Date | Status | Loan Amount | Loan Type |
|---|---|---|---|
| Open | $703,200 | New Conventional | |
| Previous Owner | $720,160 | New Conventional | |
| Previous Owner | $510,000 | New Conventional | |
| Previous Owner | $367,500 | New Conventional | |
| Previous Owner | $319,500 | New Conventional | |
| Previous Owner | $340,000 | New Conventional | |
| Previous Owner | $155,000 | Credit Line Revolving | |
| Previous Owner | $105,300 | Credit Line Revolving | |
| Previous Owner | $359,650 | Fannie Mae Freddie Mac | |
| Previous Owner | $39,500 | Credit Line Revolving | |
| Previous Owner | $380,000 | No Value Available | |
| Previous Owner | $170,000 | No Value Available |
Property History
| Date | Event | Price | Change | Sq Ft Price |
|---|---|---|---|---|
| 09/19/2024 09/19/24 | Sold | $879,000 | 0.0% | $239 / Sq Ft |
| 07/17/2024 07/17/24 | Price Changed | $879,000 | -1.1% | $239 / Sq Ft |
| 06/19/2024 06/19/24 | Price Changed | $889,000 | -1.1% | $242 / Sq Ft |
| 05/31/2024 05/31/24 | For Sale | $899,000 | +11.7% | $244 / Sq Ft |
| 07/11/2022 07/11/22 | Sold | $805,000 | -9.0% | $210 / Sq Ft |
| 06/16/2022 06/16/22 | Pending | -- | -- | -- |
| 05/20/2022 05/20/22 | For Sale | $885,000 | +51.3% | $231 / Sq Ft |
| 11/06/2020 11/06/20 | Sold | $585,000 | -2.2% | $157 / Sq Ft |
| 10/06/2020 10/06/20 | Pending | -- | -- | -- |
| 09/24/2020 09/24/20 | Price Changed | $598,000 | -2.8% | $160 / Sq Ft |
| 09/09/2020 09/09/20 | For Sale | $615,000 | +25.5% | $165 / Sq Ft |
| 07/03/2018 07/03/18 | Sold | $490,000 | -3.0% | $131 / Sq Ft |
| 06/07/2018 06/07/18 | Pending | -- | -- | -- |
| 06/05/2018 06/05/18 | Price Changed | $504,900 | -7.4% | $135 / Sq Ft |
| 02/16/2018 02/16/18 | For Sale | $545,000 | -- | $146 / Sq Ft |
Tax History Compared to Growth
Tax History
| Year | Tax Paid | Tax Assessment Tax Assessment Total Assessment is a certain percentage of the fair market value that is determined by local assessors to be the total taxable value of land and additions on the property. | Land | Improvement |
|---|---|---|---|---|
| 2023 | $5,973 | $795,400 | $140,000 | $655,400 |
| 2022 | $4,649 | $468,700 | $125,000 | $343,700 |
| 2021 | $4,637 | $468,700 | $125,000 | $343,700 |
| 2020 | $4,630 | $468,700 | $125,000 | $343,700 |
| 2019 | $4,615 | $468,700 | $125,000 | $343,700 |
| 2018 | $5,212 | $391,700 | $90,000 | $301,700 |
| 2017 | $5,133 | $391,700 | $90,000 | $301,700 |
| 2016 | $5,124 | $391,700 | $90,000 | $301,700 |
| 2015 | $5,112 | $391,700 | $90,000 | $301,700 |
| 2014 | $5,093 | $0 | $0 | $0 |
Agents Affiliated with this Home
-
Katie Harrison

Seller's Agent in 2024
Katie Harrison
Ivester Jackson Distinctive Properties
(704) 577-1130
3 in this area
135 Total Sales
-
Misty Hurd

Buyer's Agent in 2024
Misty Hurd
EXP Realty LLC Ballantyne
(704) 572-1905
2 in this area
151 Total Sales
-
Nick Bucci
N
Seller's Agent in 2022
Nick Bucci
Coldwell Banker Realty
(704) 361-2799
2 in this area
38 Total Sales
-
Don Danens
D
Seller's Agent in 2020
Don Danens
Keller Williams South Park
(704) 780-5137
1 in this area
7 Total Sales
-
Tracey Cook

Buyer's Agent in 2018
Tracey Cook
COMPASS
(704) 236-1135
147 Total Sales
Map
Source: Canopy MLS (Canopy Realtor® Association)
MLS Number: 4142992
APN: 023-291-61
- 4389 Enchantment Cove Ln
- 3508 Mountain Cove Dr
- 12702 Overlook Mountain Dr
- 0 Eagle Chase Dr
- 3825 Mountain Cove Dr
- 11052 Preservation Park Dr
- 0000 Serenity Woods Ct
- 1120 Cedar St
- 11917 Pump Station Rd
- 4119 Nicole Eileen Ln
- 10823 Preservation Park Dr
- 4875 Polo Gate Blvd
- 4919 Polo Gate Blvd
- 5214 Polo Gate Blvd
- 100 S Centurion Ln
- 404 Brookridge Dr
- 11434 Tema Cir
- 4754 Polo Gate Blvd
- 104 Whiterock Dr
- 208 Woodwinds Dr

