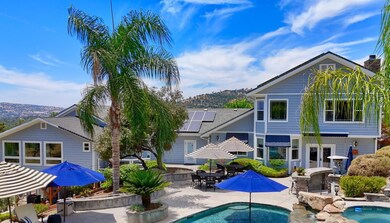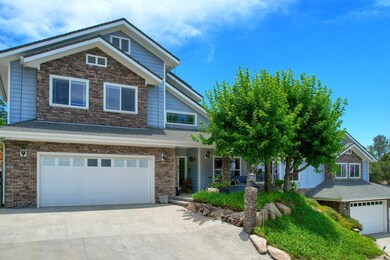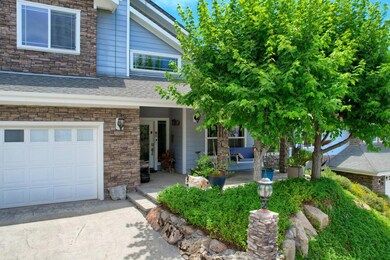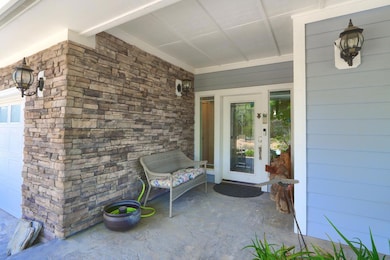
43295 Running Deer Dr Coarsegold, CA 93614
Estimated payment $5,731/month
Highlights
- Popular Property
- RV or Boat Storage in Community
- Fruit Trees
- Solar Heated In Ground Pool
- Property is near a lake
- Clubhouse
About This Home
Resort -Style Living in the Sierra Foothills! 4300 Sq.,Ft.,4 Bedrooms-3.5 Baths, 4 Car Garage W/Shop potential. Whether entertaining under the palm trees, a home delivers luxury & tranquility in a unforgettable setting. Welcome to your private Oasis and breathtaking estate offering a sparking pool W/Spa, waterfall, slide, fireplace, expansive decking, outside lighting for those special occasions, lush landscaping that creates a true resort feel. A magical pathway around the lush landscaping. Beautifully updated home features expansive windows, modern amenities, & seamless indoor-outdoor living. 93 Owned SOLAR Panels- Offers NO Current PG&E Bills. Enjoy energy efficiency without sacrificing comfort. A Kitchen designed to impress & perform, W/Pantry, Dining Room, Breakfast Nook, Living Rm., Family Rm./Game Rm. Sunroom, 2 Fireplaces, a LIFT access to second story if needed, electric ramp in garage as well as pool, storage galore, room for the RV, mature fruit trees and room for your garden. ALL of this just a short, scenic drive to Bass Lake, Yosemite, Oakhurst, Fresno, making it the perfect Mountain Retreat. A Rare Gem Nestled in the Heart of the Sierra Mountain Communities. Also many amenities of Yosemite Lakes Owners Association, Golf, Parks, Ponds & Lakes, Tennis, Basketball, Baseball Field, Kids Park, Club House, The Bar & Grill offers inside or outside for you Dining pleasure. Free Library, Free Summer Concerts for All Family's. Rare Opportunity, Call for your viewing!!!
Listing Agent
Century 21 Select Real Estate License #01245201 Listed on: 07/07/2025

Home Details
Home Type
- Single Family
Est. Annual Taxes
- $7,006
Year Built
- Built in 2006
Lot Details
- 1.14 Acre Lot
- Mature Landscaping
- Sprinkler System
- Fruit Trees
- Garden
HOA Fees
- $173 Monthly HOA Fees
Parking
- Automatic Garage Door Opener
Home Design
- 2-Story Property
- Wood Foundation
- Composition Roof
- Wood Siding
- Stone Exterior Construction
- Vinyl Construction Material
Interior Spaces
- 4,323 Sq Ft Home
- 2 Fireplaces
- Fireplace Features Masonry
- Double Pane Windows
- Great Room
- Family Room
- Formal Dining Room
- Home Office
- Game Room
- Laundry on lower level
Kitchen
- Breakfast Bar
- Oven or Range
- <<microwave>>
- Dishwasher
- Disposal
Flooring
- Wood
- Carpet
Bedrooms and Bathrooms
- 4 Bedrooms
- 3.5 Bathrooms
- Jetted Tub in Primary Bathroom
- <<tubWithShowerToken>>
- Separate Shower
Accessible Home Design
- Low Threshold Shower
- Grab Bars
- Wheelchair Access
- Doors are 32 inches wide or more
Pool
- Solar Heated In Ground Pool
- Fence Around Pool
Outdoor Features
- Property is near a lake
- Covered patio or porch
Utilities
- Central Heating and Cooling System
- Power Generator
- Propane
Community Details
Overview
- Greenbelt
Recreation
- RV or Boat Storage in Community
- Tennis Courts
- Community Playground
- Community Pool
- Community Spa
Additional Features
- Clubhouse
- Security Guard
Map
Home Values in the Area
Average Home Value in this Area
Tax History
| Year | Tax Paid | Tax Assessment Tax Assessment Total Assessment is a certain percentage of the fair market value that is determined by local assessors to be the total taxable value of land and additions on the property. | Land | Improvement |
|---|---|---|---|---|
| 2025 | $7,006 | $700,333 | $43,743 | $656,590 |
| 2023 | $7,006 | $673,141 | $42,046 | $631,095 |
| 2022 | $6,736 | $649,256 | $41,222 | $608,034 |
| 2021 | $6,597 | $636,526 | $40,414 | $596,112 |
| 2020 | $4,481 | $429,580 | $18,777 | $410,803 |
| 2019 | $4,600 | $440,386 | $17,883 | $422,503 |
| 2018 | $4,448 | $426,982 | $17,362 | $409,620 |
| 2017 | $4,023 | $384,424 | $15,502 | $368,922 |
| 2016 | $3,257 | $316,053 | $15,198 | $300,855 |
| 2015 | $3,098 | $300,748 | $19,236 | $281,512 |
| 2014 | $2,732 | $263,783 | $17,648 | $246,135 |
Property History
| Date | Event | Price | Change | Sq Ft Price |
|---|---|---|---|---|
| 07/07/2025 07/07/25 | For Sale | $898,000 | +38.2% | $208 / Sq Ft |
| 01/03/2020 01/03/20 | Sold | $650,000 | 0.0% | $169 / Sq Ft |
| 12/03/2019 12/03/19 | Pending | -- | -- | -- |
| 11/07/2019 11/07/19 | For Sale | $650,000 | -- | $169 / Sq Ft |
Purchase History
| Date | Type | Sale Price | Title Company |
|---|---|---|---|
| Deed | -- | None Listed On Document | |
| Deed | -- | None Listed On Document | |
| Deed | -- | None Listed On Document | |
| Grant Deed | -- | None Listed On Document | |
| Warranty Deed | $650,000 | First American Title | |
| Grant Deed | $650,000 | First American Title Company | |
| Interfamily Deed Transfer | -- | None Available | |
| Grant Deed | $48,000 | Chicago Title |
Mortgage History
| Date | Status | Loan Amount | Loan Type |
|---|---|---|---|
| Previous Owner | $444,500 | New Conventional | |
| Previous Owner | $360,000 | Balloon | |
| Previous Owner | $325,000 | Unknown | |
| Previous Owner | $100,000 | Unknown |
Similar Homes in Coarsegold, CA
Source: Fresno MLS
MLS Number: 633350
APN: 093-120-048
- 43317 Running Deer Ct
- 43443 Running Deer Dr
- 0 Deer Trail Way
- 1 Deer Trail Way
- 0 E Revis Ln Unit 617549
- 43038 Glacier Ln
- 0 Yosemite Springs Pkwy Unit FR25039819
- 0 Yosemite Springs Pkwy Unit 625758
- 43712 Cedar Grove Ct
- 29215 Yosemite Springs Pkwy
- 0 Holiday Dr Unit 550339
- 43707 Cedar Grove Ct
- 0 Lot 880 Jim Bowie Ct
- 1 Jim Bowie Ct
- 0 Crystal Springs Way Unit 41095131
- 0 Jim Bowie Ct
- 42883 Revis Ct
- 42612 John Muir Dr
- 29598 Jim Bowie Ct
- 29296 Grapevine
- 37621 Ravensbrook Way
- 49484 Road 426
- 16750 Anaconda Rd
- 41438 Avenue 14
- 350 Wishon Ave W
- 598 Crescent Ln
- 390 Traverse Dr S
- 1157 Blue Oak Ln W
- 299 Talus Way S
- 1462 E Via Giglio Dr
- 11233 N Alicante Dr
- 2445 E Copper Ave
- 2846 E Tamarind Dr
- 2290 E Carter Ave
- 561 W Behymer Ave
- 966 E Sutton Dr
- 1586 E Granada Ave
- 1725 E Cleveland Ave
- 1164 E Perrin Ave
- 1242 E Champlain Dr






