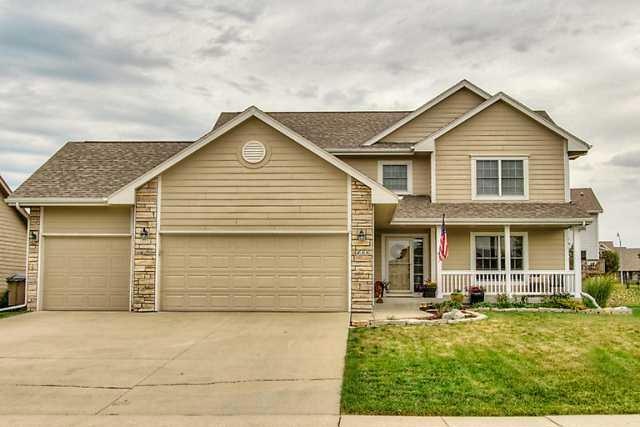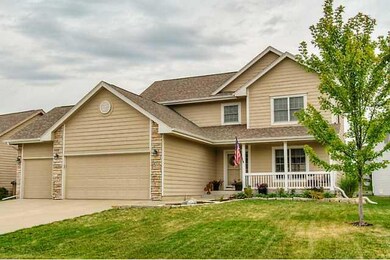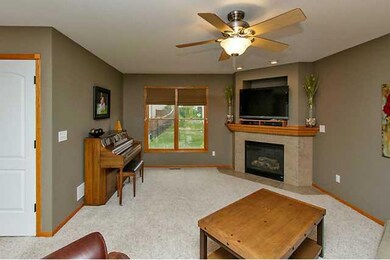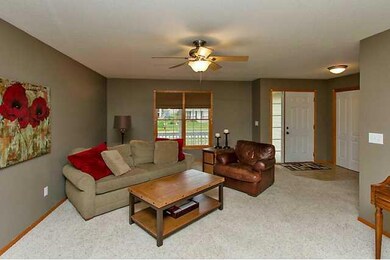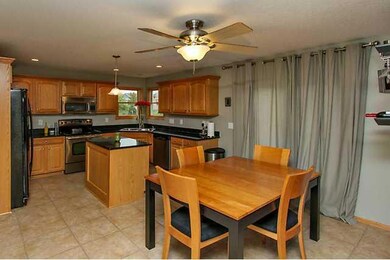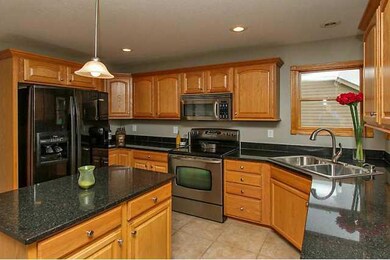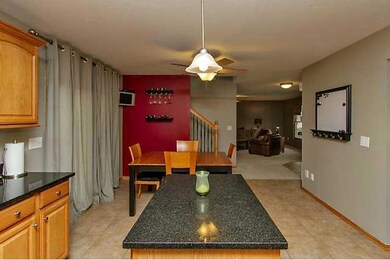
433 17th St SW Altoona, IA 50009
Highlights
- 1 Fireplace
- Shades
- Tile Flooring
- Altoona Elementary School Rated A-
- Eat-In Kitchen
- Forced Air Heating and Cooling System
About This Home
As of September 2017Lots of UPGRADES featured in this Tyler Homes resale! Home features large front porch, giving you lots of room for your new lounging chairs. Step into your new home and be greeted by the vast living room with a corner fireplace to cozy up to during the winter months! Entertaining is a breeze in your new kitchen which features granite countertops with center kitchen island, stainless steel appliances and tile flooring! Lower level has about 500 sq. ft. of additional finish including a theater room, office/playroom and lots of additional storage! The additional storage and work bench in the garage provide the perfect space for those do it yourself projects! Also, plumbed for central vacuum and pre-wired for security system.
Last Agent to Sell the Property
April Seydel
Hubbell Homes of Iowa, LLC Listed on: 09/20/2012
Home Details
Home Type
- Single Family
Est. Annual Taxes
- $4,360
Year Built
- Built in 2004
Lot Details
- 9,565 Sq Ft Lot
Home Design
- Asphalt Shingled Roof
- Stone Siding
- Cement Board or Planked
Interior Spaces
- 1,660 Sq Ft Home
- 2-Story Property
- 1 Fireplace
- Shades
- Fire and Smoke Detector
Kitchen
- Eat-In Kitchen
- Stove
- Microwave
- Dishwasher
Flooring
- Carpet
- Tile
Bedrooms and Bathrooms
- 3 Bedrooms
Laundry
- Laundry on main level
- Dryer
- Washer
Parking
- 3 Car Attached Garage
- Driveway
Utilities
- Forced Air Heating and Cooling System
- Cable TV Available
Community Details
- Built by Tyler Homes
Listing and Financial Details
- Assessor Parcel Number 17100511379816
Ownership History
Purchase Details
Home Financials for this Owner
Home Financials are based on the most recent Mortgage that was taken out on this home.Purchase Details
Home Financials for this Owner
Home Financials are based on the most recent Mortgage that was taken out on this home.Purchase Details
Home Financials for this Owner
Home Financials are based on the most recent Mortgage that was taken out on this home.Purchase Details
Similar Homes in Altoona, IA
Home Values in the Area
Average Home Value in this Area
Purchase History
| Date | Type | Sale Price | Title Company |
|---|---|---|---|
| Deed | $232,000 | -- | |
| Warranty Deed | $202,500 | None Available | |
| Warranty Deed | $211,500 | -- | |
| Warranty Deed | $40,000 | -- |
Mortgage History
| Date | Status | Loan Amount | Loan Type |
|---|---|---|---|
| Open | $50,001 | New Conventional | |
| Closed | $60,000 | Credit Line Revolving | |
| Open | $207,200 | New Conventional | |
| Closed | $50,000 | Credit Line Revolving | |
| Closed | $185,600 | New Conventional | |
| Previous Owner | $9,594 | Credit Line Revolving | |
| Previous Owner | $198,831 | FHA | |
| Previous Owner | $197,100 | New Conventional | |
| Previous Owner | $169,512 | Purchase Money Mortgage | |
| Closed | $0 | Credit Line Revolving | |
| Closed | $42,378 | No Value Available |
Property History
| Date | Event | Price | Change | Sq Ft Price |
|---|---|---|---|---|
| 09/20/2017 09/20/17 | Sold | $232,000 | -9.0% | $140 / Sq Ft |
| 09/20/2017 09/20/17 | Pending | -- | -- | -- |
| 05/19/2017 05/19/17 | For Sale | $255,000 | +25.9% | $154 / Sq Ft |
| 03/22/2013 03/22/13 | Sold | $202,500 | -7.9% | $122 / Sq Ft |
| 02/22/2013 02/22/13 | Pending | -- | -- | -- |
| 09/20/2012 09/20/12 | For Sale | $219,900 | -- | $132 / Sq Ft |
Tax History Compared to Growth
Tax History
| Year | Tax Paid | Tax Assessment Tax Assessment Total Assessment is a certain percentage of the fair market value that is determined by local assessors to be the total taxable value of land and additions on the property. | Land | Improvement |
|---|---|---|---|---|
| 2024 | $5,860 | $350,600 | $56,700 | $293,900 |
| 2023 | $5,794 | $350,600 | $56,700 | $293,900 |
| 2022 | $5,546 | $292,800 | $48,700 | $244,100 |
| 2021 | $5,528 | $284,200 | $48,700 | $235,500 |
| 2020 | $5,434 | $269,700 | $46,100 | $223,600 |
| 2019 | $5,068 | $269,700 | $46,100 | $223,600 |
| 2018 | $4,856 | $247,400 | $41,400 | $206,000 |
| 2017 | $4,930 | $228,500 | $41,400 | $187,100 |
| 2016 | $4,920 | $210,200 | $37,600 | $172,600 |
| 2015 | $4,920 | $210,200 | $37,600 | $172,600 |
| 2014 | $4,732 | $200,100 | $35,400 | $164,700 |
Agents Affiliated with this Home
-
Eric Vanderploeg/General Contr
E
Seller's Agent in 2017
Eric Vanderploeg/General Contr
Pennie Carroll & Associates
(515) 490-8025
6 in this area
23 Total Sales
-
Mindy Cochran

Seller Co-Listing Agent in 2017
Mindy Cochran
Realty ONE Group Impact
(515) 423-3415
1 in this area
39 Total Sales
-
Cindy Metge

Buyer's Agent in 2017
Cindy Metge
LPT Realty, LLC
(515) 669-3003
21 in this area
79 Total Sales
-

Seller's Agent in 2013
April Seydel
Hubbell Homes of Iowa, LLC
(515) 468-3073
-
Stacey Carpenter

Buyer's Agent in 2013
Stacey Carpenter
RE/MAX
(515) 202-2803
12 in this area
65 Total Sales
Map
Source: Des Moines Area Association of REALTORS®
MLS Number: 407048
APN: 171-00511379816
- 503 16th Avenue Ct SE
- 1738 Everwood Ct SW
- 1736 Ashwood Dr SW
- 1746 Driftwood Dr SW
- 1538 Cardiff Ct
- 410 Oakwood Ct
- 2904 3rd Ave SW
- 2920 3rd Ave SW
- 2925 3rd Ave SW
- 1410 Alderwood Dr
- 1916 3rd Ave SW
- 212 Dooley Ct SW
- 1106 5th Ave SW
- 2327 Hearthstone Cir SW
- 108 17th St SE
- 2002 2nd Ave SE
- 2014 2nd Ave SE
- 545 Maggie Ln Unit 24
- 544 Kelsey Ln Unit 22
- 1540 3rd Ave SE
