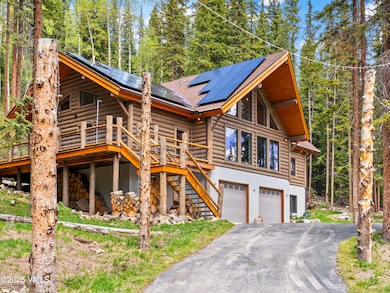
433 97 Cir Breckenridge, CO 80424
Estimated payment $12,334/month
Highlights
- View of Trees or Woods
- Radiant Floor
- Balcony
- 1.19 Acre Lot
- No HOA
- 2 Car Attached Garage
About This Home
Experience the magic of mountain living at 433 97 Circle in picturesque Breckenridge, CO. This well maintained home with one owner and never rented features soaring vaulted ceilings and expansive windows that fill the space with natural light and frame peaceful forest views. Gather around the cozy fireplace in the main living area or retreat to the lower level, where a spacious garage and flexible bonus room offer the perfect setup for a home gym, hobby space, or additional storage.
Step outside and embrace the serenity of nature—this property backs to national forest land and welcomes frequent wildlife visits. Soak in the 14-foot swim spa while taking in panoramic mountain vistas. With no short-term rental restrictions, this home presents an excellent investment opportunity or private retreat. All just minutes from Breckenridge's renowned skiing, dining, and shopping.
Home Details
Home Type
- Single Family
Est. Annual Taxes
- $8,564
Year Built
- Built in 2018
Parking
- 2 Car Attached Garage
Home Design
- Wood Foundation
- Frame Construction
- Asphalt Roof
- Wood Siding
Interior Spaces
- 4,319 Sq Ft Home
- 3-Story Property
- Wood Burning Fireplace
- Views of Woods
Kitchen
- Cooktop
- Microwave
- Dishwasher
- Disposal
Flooring
- Wood
- Carpet
- Radiant Floor
- Tile
Bedrooms and Bathrooms
- 3 Bedrooms
- 3 Full Bathrooms
Laundry
- Dryer
- Washer
Utilities
- No Cooling
- Heating Available
- Well
- Internet Available
Additional Features
- Balcony
- 1.19 Acre Lot
Community Details
- No Home Owners Association
- See Remarks Subdivision
Listing and Financial Details
- Tax Lot 387R
- Assessor Parcel Number 6510886
Map
Home Values in the Area
Average Home Value in this Area
Tax History
| Year | Tax Paid | Tax Assessment Tax Assessment Total Assessment is a certain percentage of the fair market value that is determined by local assessors to be the total taxable value of land and additions on the property. | Land | Improvement |
|---|---|---|---|---|
| 2024 | $8,594 | $151,642 | -- | -- |
| 2023 | $8,594 | $147,956 | $0 | $0 |
| 2022 | $6,044 | $93,193 | $0 | $0 |
| 2021 | $6,167 | $95,874 | $0 | $0 |
| 2020 | $5,207 | $80,409 | $0 | $0 |
| 2019 | $2,985 | $46,637 | $0 | $0 |
| 2018 | $2,465 | $37,541 | $0 | $0 |
| 2017 | $2,294 | $37,541 | $0 | $0 |
| 2016 | $2,070 | $33,433 | $0 | $0 |
| 2015 | $2,016 | $33,433 | $0 | $0 |
| 2014 | $2,138 | $35,082 | $0 | $0 |
| 2013 | -- | $35,082 | $0 | $0 |
Property History
| Date | Event | Price | Change | Sq Ft Price |
|---|---|---|---|---|
| 07/03/2025 07/03/25 | Price Changed | $2,100,000 | -2.3% | $486 / Sq Ft |
| 06/13/2025 06/13/25 | Price Changed | $2,150,000 | -2.3% | $498 / Sq Ft |
| 01/15/2025 01/15/25 | For Sale | $2,200,000 | -- | $509 / Sq Ft |
Purchase History
| Date | Type | Sale Price | Title Company |
|---|---|---|---|
| Interfamily Deed Transfer | -- | None Available | |
| Warranty Deed | $125,000 | Title Co Of The Rockies Inc |
Mortgage History
| Date | Status | Loan Amount | Loan Type |
|---|---|---|---|
| Open | $150,000 | Credit Line Revolving | |
| Closed | $125,000 | New Conventional | |
| Open | $773,000 | New Conventional | |
| Closed | $625,500 | New Conventional | |
| Closed | $150,000 | Credit Line Revolving | |
| Closed | $625,000 | New Conventional | |
| Closed | $136,800 | Unknown | |
| Closed | $500,000 | Construction | |
| Closed | $93,750 | Unknown |
Similar Homes in Breckenridge, CO
Source: Vail Multi-List Service
MLS Number: 1011047
APN: 6510886
- 498 97 Cir
- 60 Calle de Plata
- 56 Red Mountain Trail
- 285 Davis Ct
- 294 Davis Ct
- 322 Davis Ct
- 68 Starlit Ln
- TBD Rd
- 107 Peaks View Ct Unit 324
- 67 Peaks View Ct Unit 232
- 960 Whispering Pines Cir
- 5724 Highway 9
- 665 Whispering Pines Cir
- 387 Whispering Pines Cir
- 427 Whispering Pines Cir
- 227 Mountain View Dr
- 15 Wilderness Dr
- 15 Wilderness Dr Unit 230
- 4192 Colorado 9 Unit 3
- 0092 Scr 855
- 2183 Colorado 9
- 1001 Grandview Dr Unit C19
- 119 Boulder Cir
- 100 S Park Ave Unit 135 Dercum Drive Keystone
- 50 Drift Rd
- 307 Lakeview Dr
- 80 Mule Deer Ct Unit A
- 80 Mule Deer Ct
- 73 Cooper Dr
- 715 Clark St
- 36 Star Rock
- 55 Fuller Dr
- 22804 Us Highway 6 Unit 205
- 7223 Ryan Gulch Rd
- 30 Spyglass Ln
- 10000 Ryan Gulch Rd Unit G-315
- 240 E La Bonte St Unit 36
- 16 Arrowhead Ct Unit House
- 91 Alpine Rd Unit apartment






