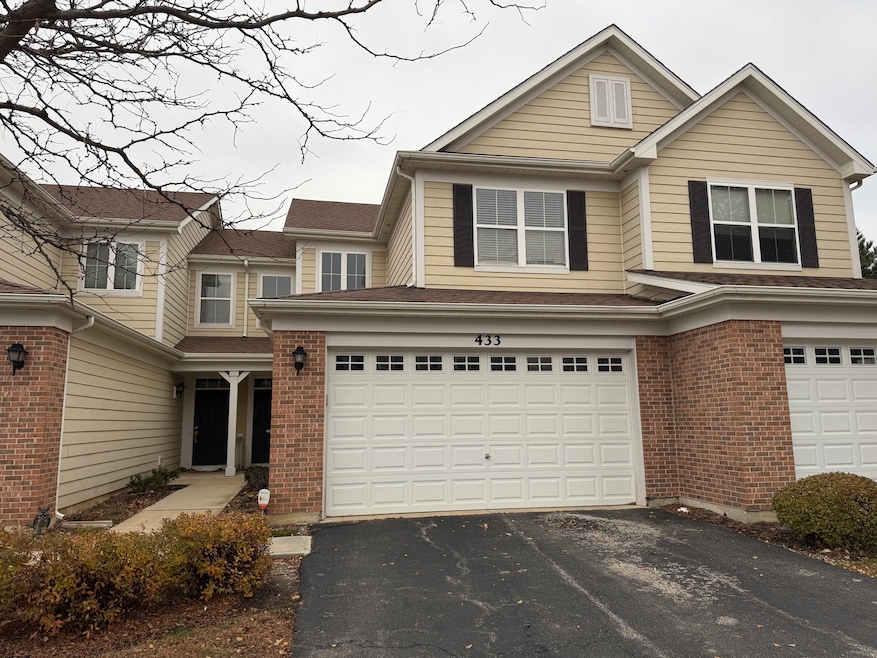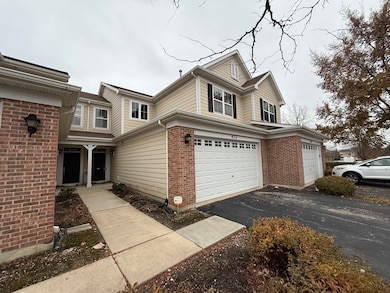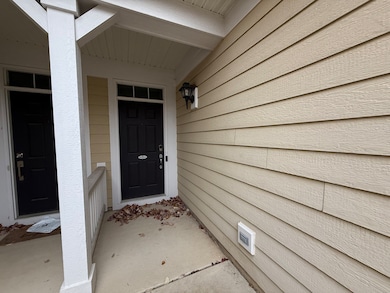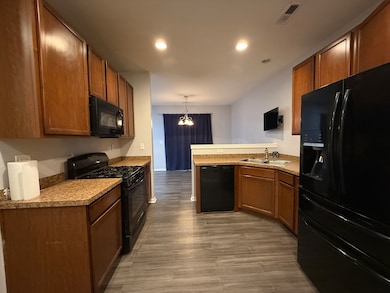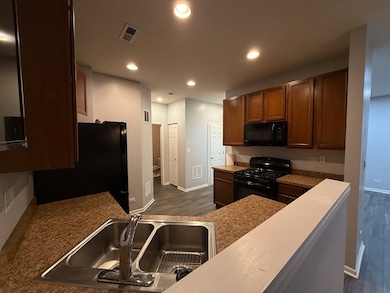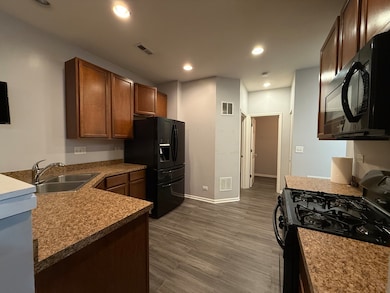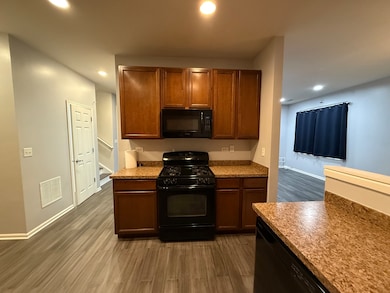433 Acushnet St Elgin, IL 60124
Providence NeighborhoodHighlights
- Loft
- L-Shaped Dining Room
- Stainless Steel Appliances
- Prairie View Grade School Rated A-
- Tennis Courts
- Patio
About This Home
Welcome to this beautifully maintained 3-bedroom, 2.5-bath townhome offering plenty of comfortable living space. Step inside to find custom blinds, a spacious open-concept living and dining area-perfect for entertaining or relaxing with family. The modern kitchen features 42" cabinets, can lighting, high-end appliances, and 9' ceilings on the first floor, creating a bright and airy atmosphere. Convenient first-floor laundry adds to the home's functionality. Upstairs, the master suite boasts his-and-her closets and a private bath. Two additional bedrooms provide plenty of space, while the versatile loft is ideal for a home office, exercise room, or play area. Enjoy outdoor living on your private patio and take advantage of the attached 2-car garage. Located in a desirable subdivision with grade schools, parks, and walking trails, this home offers easy access to highways 190 & 20-perfect for commuters. Served by sought-after 301 Burlington schools! ez to show
Co-Listing Agent
Punit Patel
Provident Realty, Inc. License #475215358
Property Details
Home Type
- Multi-Family
Year Built
- Built in 2008
Parking
- 2 Car Garage
- Driveway
- Parking Included in Price
Home Design
- Property Attached
- Entry on the 1st floor
- Brick Exterior Construction
- Asphalt Roof
- Concrete Perimeter Foundation
Interior Spaces
- 1,745 Sq Ft Home
- 3-Story Property
- Ceiling Fan
- Entrance Foyer
- Family Room
- Living Room
- L-Shaped Dining Room
- Loft
- Carbon Monoxide Detectors
- Laundry Room
Kitchen
- Range
- Microwave
- Dishwasher
- Stainless Steel Appliances
- Disposal
Flooring
- Carpet
- Vinyl
Bedrooms and Bathrooms
- 3 Bedrooms
- 3 Potential Bedrooms
Outdoor Features
- Patio
Schools
- Central Middle School
- Central High School
Utilities
- Forced Air Heating and Cooling System
- Heating System Uses Natural Gas
- 100 Amp Service
Listing and Financial Details
- Security Deposit $3,000
- Property Available on 11/12/25
- Rent includes parking, scavenger, exterior maintenance, lawn care, snow removal
Community Details
Overview
- 4 Units
- Providence Subdivision
- Property managed by Providence Condominium Association
Recreation
- Tennis Courts
- Park
Pet Policy
- No Pets Allowed
Additional Features
- Common Area
- Resident Manager or Management On Site
Map
Source: Midwest Real Estate Data (MRED)
MLS Number: 12513568
APN: 06-19-410-044
- 003 South St
- 3134 Kyra Ln
- Wren Plan at Waterford - Horizon
- Ridgefield Plan at Waterford - Hartford Series
- Townsend Plan at Waterford - Horizon
- Windsor Plan at Waterford - Hartford Series
- Auburn Plan at Waterford - Hartford Series
- Mesa Verde Plan at Waterford - Horizon
- Rainier Plan at Waterford - Horizon
- Bluestone Plan at Waterford - Hartford Series
- Starling Plan at Waterford - Horizon
- 3100 Holden St
- 294 Comstock Dr Unit 2013
- 2898 Killarny Dr
- 312 Monument Rd
- 335 Buffalo Dr
- 3086 Wickenden Ave
- 3311 Lafayette St
- 616 Lismore Cir
- 614 Lismore Cir
- 423 Acushnet St
- 3831 Currant Ln
- 208 Goldenrod Dr Unit 1
- 3388 Sanctuary Dr Unit 52
- 200 Goldenrod Dr
- 192 Goldenrod Dr
- 2611 Hopps Rd
- 1705 College Green Dr Unit 2
- 500 Redtail Ridge
- 85 N Lyle Ave Unit 5
- 485 N Airlite St
- 552 Waters Edge Dr
- 350 Gyorr Ave
- 237 Robert Dr
- 1835 Coralito Ln
- 51 Surrey Dr
- 1421 Timber Ln
- 420 Heine Ave Unit 420
- 2120 Belvidere Line Dr
- 1450 Plymouth Ln Unit 214
