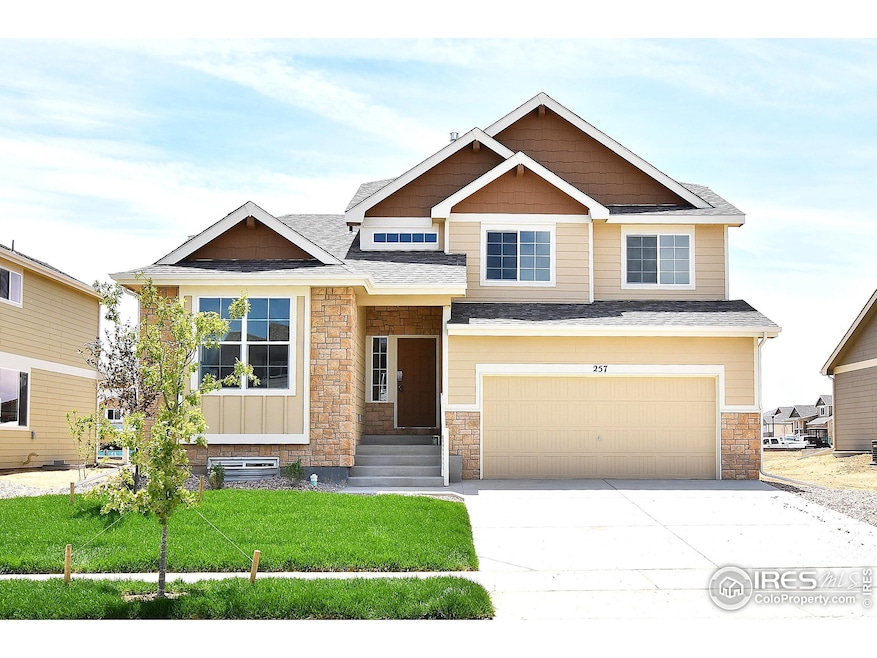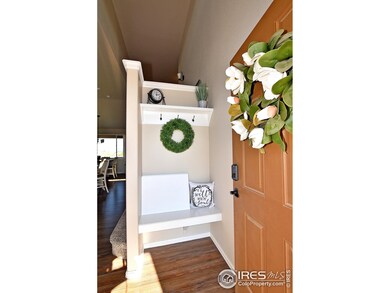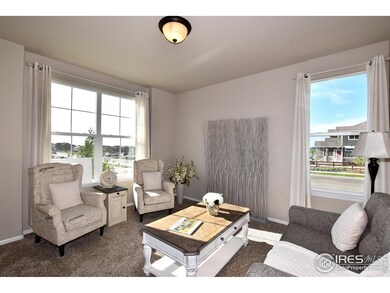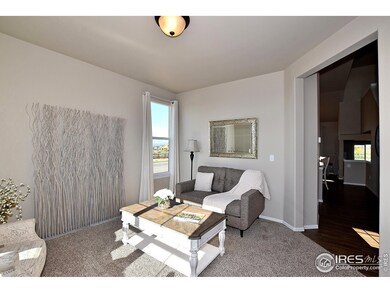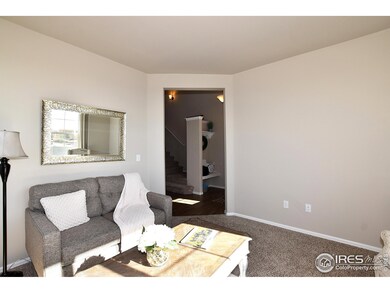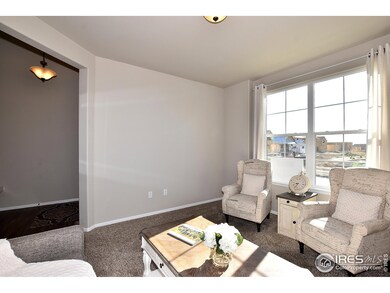
433 Halcyon Way Windsor, CO 80550
Downtown Windsor Neighborhood
4
Beds
2.5
Baths
2,242
Sq Ft
6,050
Sq Ft Lot
Highlights
- New Construction
- Wood Flooring
- Hiking Trails
- Mountain View
- No HOA
- 4-minute walk to Boardwalk Park
About This Home
As of July 2024The Big Horn is a split level, two and 3/4 bath home with 2242 sq. ft. finished and 564 unfinished sq. ft. of basement to grow into. A separate living/office in the front of the house gives you flexibility for your lifestyle. The large kitchen and eating area open into the great room on the lower level. The lower level also features a 4th bedroom which is perfect for guests. The Primary bedroom features a large walk-in closet and 5-piece bath.
Home Details
Home Type
- Single Family
Est. Annual Taxes
- $1,023
Year Built
- Built in 2024 | New Construction
Lot Details
- 6,050 Sq Ft Lot
- Sprinkler System
Parking
- 2 Car Attached Garage
Home Design
- Wood Frame Construction
- Composition Roof
- Composition Shingle
- Stone
Interior Spaces
- 2,242 Sq Ft Home
- 3-Story Property
- Ceiling Fan
- Dining Room
- Mountain Views
- Unfinished Basement
- Partial Basement
Kitchen
- Eat-In Kitchen
- Electric Oven or Range
- Self-Cleaning Oven
- Dishwasher
- Disposal
Flooring
- Wood
- Carpet
Bedrooms and Bathrooms
- 4 Bedrooms
- Walk-In Closet
Laundry
- Laundry on upper level
- Washer and Dryer Hookup
Schools
- Skyview Elementary School
- Windsor Middle School
- Windsor High School
Utilities
- Cooling Available
- Forced Air Heating System
- Underground Utilities
- High Speed Internet
- Satellite Dish
- Cable TV Available
Listing and Financial Details
- Assessor Parcel Number R8982969
Community Details
Overview
- No Home Owners Association
- Built by J&J Construction
- Ravina Subdivision
Recreation
- Community Playground
- Park
- Hiking Trails
Ownership History
Date
Name
Owned For
Owner Type
Purchase Details
Listed on
May 25, 2024
Closed on
Jul 31, 2024
Sold by
J & J Construction Of Northern Colorado
Bought by
Morris Kristen Angell and Carollo Evan Michael
Seller's Agent
Karl Tarango
Mtn Vista Real Estate Co., LLC
List Price
$550,337
Sold Price
$550,337
Total Days on Market
37
Current Estimated Value
Home Financials for this Owner
Home Financials are based on the most recent Mortgage that was taken out on this home.
Estimated Appreciation
-$2,540
Avg. Annual Appreciation
-0.57%
Original Mortgage
$344,000
Outstanding Balance
$341,639
Interest Rate
6.87%
Mortgage Type
New Conventional
Estimated Equity
$206,158
Purchase Details
Closed on
Dec 7, 2023
Sold by
Ravina Investments Llc
Bought by
J & J Const/Northern Co Llc
Map
Create a Home Valuation Report for This Property
The Home Valuation Report is an in-depth analysis detailing your home's value as well as a comparison with similar homes in the area
Similar Homes in Windsor, CO
Home Values in the Area
Average Home Value in this Area
Purchase History
| Date | Type | Sale Price | Title Company |
|---|---|---|---|
| Special Warranty Deed | $573,450 | None Listed On Document | |
| Special Warranty Deed | $8,700,000 | None Listed On Document |
Source: Public Records
Mortgage History
| Date | Status | Loan Amount | Loan Type |
|---|---|---|---|
| Open | $344,000 | New Conventional |
Source: Public Records
Property History
| Date | Event | Price | Change | Sq Ft Price |
|---|---|---|---|---|
| 07/31/2024 07/31/24 | Sold | $550,337 | 0.0% | $245 / Sq Ft |
| 07/01/2024 07/01/24 | Pending | -- | -- | -- |
| 05/25/2024 05/25/24 | For Sale | $550,337 | -- | $245 / Sq Ft |
Source: IRES MLS
Tax History
| Year | Tax Paid | Tax Assessment Tax Assessment Total Assessment is a certain percentage of the fair market value that is determined by local assessors to be the total taxable value of land and additions on the property. | Land | Improvement |
|---|---|---|---|---|
| 2024 | $1,023 | $31,430 | $9,380 | $22,050 |
| 2023 | $10 | $7,320 | $7,320 | -- |
| 2022 | -- | -- | -- | -- |
Source: Public Records
Source: IRES MLS
MLS Number: 1015507
APN: R8982969
Nearby Homes
- 6463 Colorado 392
- 1118 Gunnison River Dr
- 116 Walnut St
- 108 Walnut St
- 101 Main St
- 0 Durum St Unit 1011235
- 0 Durum St Unit 945058
- 606 Elm St
- 624 Walnut St
- 318 Chestnut St
- 221 Chestnut St
- 707 3rd St
- 706 Lilac Dr
- 109 Veronica Dr
- 205 Maple Ct
- 719 Shipman Mountain Ct
- 215 Maple Ct
- 945 Maplebrook Dr
- 902 Maplebrook Dr
- 800 2nd St
