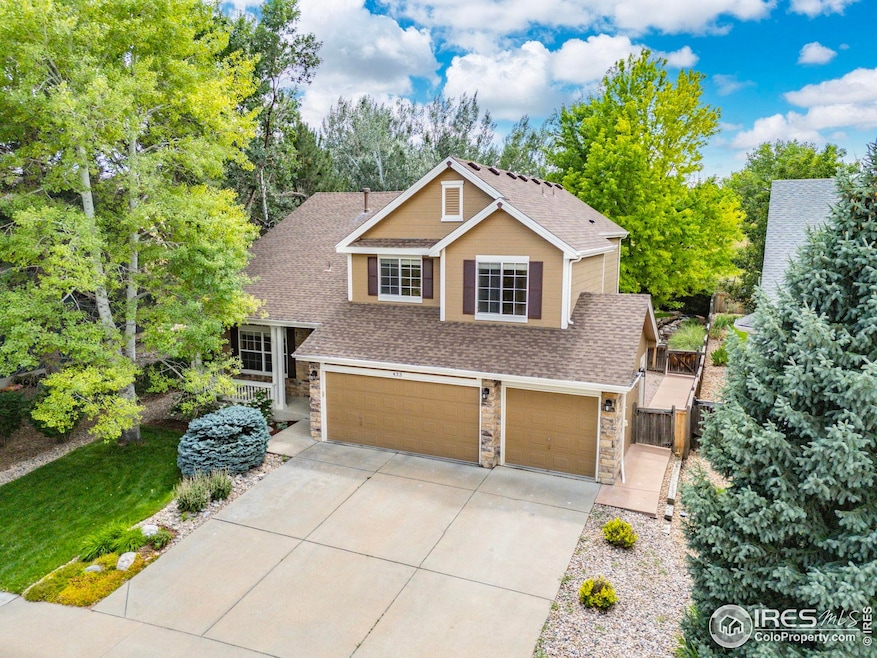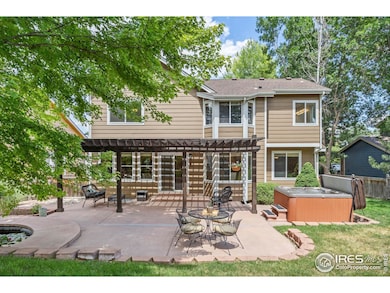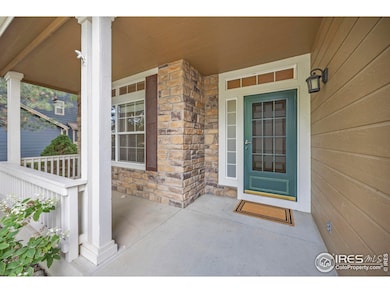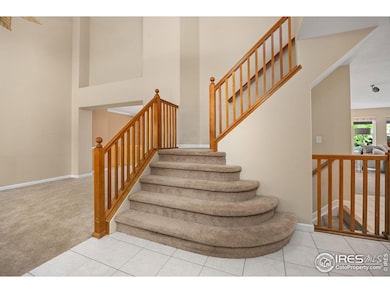
433 Huntington Hills Dr Fort Collins, CO 80525
Huntington Hills NeighborhoodEstimated payment $5,423/month
Highlights
- Spa
- Open Floorplan
- Multiple Fireplaces
- Werner Elementary School Rated A-
- Clubhouse
- Cathedral Ceiling
About This Home
This Huntington Hills home offers a rare sense of privacy, situated on a low-traffic street that ends in a cul-de-sac and backing to the protected Two Creeks Natural Area. Additional HOA managed green space borders the property to the east, enhancing the feeling of openness and seclusion. Picture yourself unwinding in the beautifully landscaped backyard, on a custom poured patio shaded by a refinished pergola and lush foliage, listening to the tranquil sounds of a koi pond and waterfall as the sun sets behind the trees and open space stretches beyond the fence. A 7'x7' hot tub invites stargazing under the Colorado skies. Inside, the home is just as inviting-spacious, bright, and thoughtfully updated. The kitchen was recently renovated with quartz countertops, a tiled backsplash, large stainless sink, brushed nickel faucet, and newer appliances, and it opens to a cozy family room with a gas fireplace and built-in Bose surround sound system. Formal living and dining rooms offer flexible space for entertaining or everyday living. Upstairs are four bedrooms, including a generously sized primary suite featuring luxe new flooring in the five-piece bath, a bay window, and ample closet space. The fully finished basement provides even more space to spread out, with a wet bar, a second fireplace, family room, an additional bedroom and bathroom, plus great storage. Additional features include an updated powder room, new laundry room flooring, and a 3-car garage with built-in work surface and cabinet storage. Just a short walk to Fossil Creek Park, Werner Elementary, and the Huntington Hills pool, tennis courts, and playground, this home offers both tranquility and connection - ready for you to make it yours.
Home Details
Home Type
- Single Family
Est. Annual Taxes
- $4,714
Year Built
- Built in 2000
Lot Details
- 7,568 Sq Ft Lot
- Cul-De-Sac
- Southern Exposure
- Wood Fence
- Sprinkler System
- Landscaped with Trees
- Property is zoned LMN
HOA Fees
- $100 Monthly HOA Fees
Parking
- 3 Car Attached Garage
- Garage Door Opener
Home Design
- Wood Frame Construction
- Composition Roof
Interior Spaces
- 3,612 Sq Ft Home
- 2-Story Property
- Open Floorplan
- Wet Bar
- Cathedral Ceiling
- Ceiling Fan
- Multiple Fireplaces
- Window Treatments
- Bay Window
- Family Room
- Dining Room
- Recreation Room with Fireplace
- Fire and Smoke Detector
- Property Views
Kitchen
- Eat-In Kitchen
- Electric Oven or Range
- Microwave
- Dishwasher
- Disposal
Flooring
- Carpet
- Tile
Bedrooms and Bathrooms
- 5 Bedrooms
- Walk-In Closet
- Primary Bathroom is a Full Bathroom
- Bathtub and Shower Combination in Primary Bathroom
Laundry
- Laundry on main level
- Washer and Dryer Hookup
Basement
- Basement Fills Entire Space Under The House
- Fireplace in Basement
Outdoor Features
- Spa
- Patio
- Exterior Lighting
Schools
- Werner Elementary School
- Preston Middle School
- Fossil Ridge High School
Utilities
- Forced Air Heating and Cooling System
- High Speed Internet
- Satellite Dish
- Cable TV Available
Listing and Financial Details
- Assessor Parcel Number R1550055
Community Details
Overview
- Association fees include common amenities, management
- Huntington Hills Association, Phone Number (970) 635-0498
- Huntington Hills Pud Subdivision
Amenities
- Clubhouse
Recreation
- Tennis Courts
- Community Playground
- Community Pool
- Park
- Hiking Trails
Map
Home Values in the Area
Average Home Value in this Area
Tax History
| Year | Tax Paid | Tax Assessment Tax Assessment Total Assessment is a certain percentage of the fair market value that is determined by local assessors to be the total taxable value of land and additions on the property. | Land | Improvement |
|---|---|---|---|---|
| 2025 | $4,714 | $51,925 | $10,519 | $41,406 |
| 2024 | $4,492 | $51,925 | $10,519 | $41,406 |
| 2022 | $3,633 | $37,676 | $3,684 | $33,992 |
| 2021 | $3,673 | $38,761 | $3,790 | $34,971 |
| 2020 | $3,775 | $39,497 | $3,790 | $35,707 |
| 2019 | $3,789 | $39,497 | $3,790 | $35,707 |
| 2018 | $3,221 | $34,589 | $3,816 | $30,773 |
| 2017 | $3,211 | $34,589 | $3,816 | $30,773 |
| 2016 | $2,932 | $31,426 | $4,219 | $27,207 |
| 2015 | $2,910 | $31,430 | $4,220 | $27,210 |
| 2014 | $2,795 | $29,990 | $4,220 | $25,770 |
Purchase History
| Date | Type | Sale Price | Title Company |
|---|---|---|---|
| Warranty Deed | $363,000 | Fidelity National Title Insu | |
| Corporate Deed | $257,200 | Universal Land Title |
Mortgage History
| Date | Status | Loan Amount | Loan Type |
|---|---|---|---|
| Open | $344,850 | New Conventional | |
| Previous Owner | $55,480 | Unknown | |
| Previous Owner | $50,000 | Credit Line Revolving | |
| Previous Owner | $240,500 | Unknown | |
| Previous Owner | $35,000 | Stand Alone Second | |
| Previous Owner | $240,000 | Unknown | |
| Previous Owner | $231,220 | No Value Available |
Similar Homes in Fort Collins, CO
Source: IRES MLS
MLS Number: 1039404
APN: 96122-29-138
- 5925 Auburn Dr
- 5725 Derry Dr
- 5620 Fossil Creek Pkwy Unit 2205
- 5620 Fossil Creek Pkwy Unit 302
- 5620 Fossil Creek Pkwy Unit 6303
- 5620 Fossil Creek Pkwy Unit 2A
- 5620 Fossil Creek Pkwy Unit 7305
- 5620 Fossil Creek Pkwy Unit 4106
- 5620 Fossil Creek Pkwy Unit 3204
- 533 Dunraven Dr
- 5942 Colby St
- 715 Yarnell Ct
- 803 Roma Valley Dr
- 702 Dearborn St
- 0 Mars Dr
- 5200 Castle Ridge Place
- 5117 Greenway Dr
- 117
- 1142 Muirfield Way
- 5636 Wingfoot Dr
- 5620 Fossil Creek Pkwy Unit 9303
- 5948 Colby St
- 375 Aurora Way
- 4900 Boardwalk Dr
- 156 W Fairway Ln
- 501 Yuma Ct
- 202 Stoney Brook Rd
- 4511 Stover St
- 4408 John F. Kennedy Pkwy
- 1803 Fossil Creek Pkwy
- 4470 S Lemay Ave
- 5225 White Willow Dr Unit Q110
- 2002 Battlecreek Dr
- 2001 Rosen Dr
- 7363 Avondale Rd
- 4230 Cape Cod Cir
- 7426 Triangle Dr
- 4243 Saddle Notch Dr
- 3707 Shelter Cove
- 3501 Stover St






