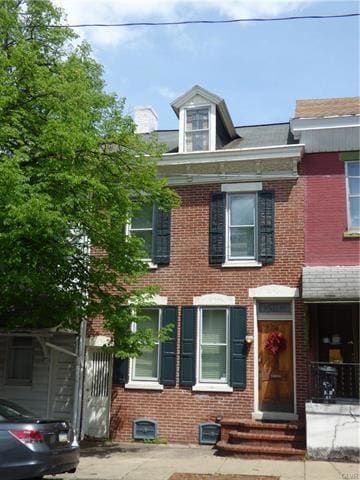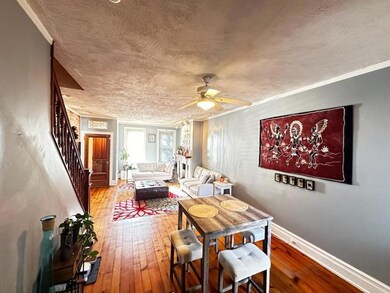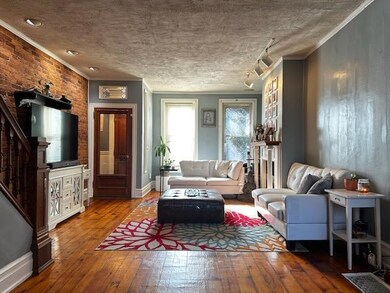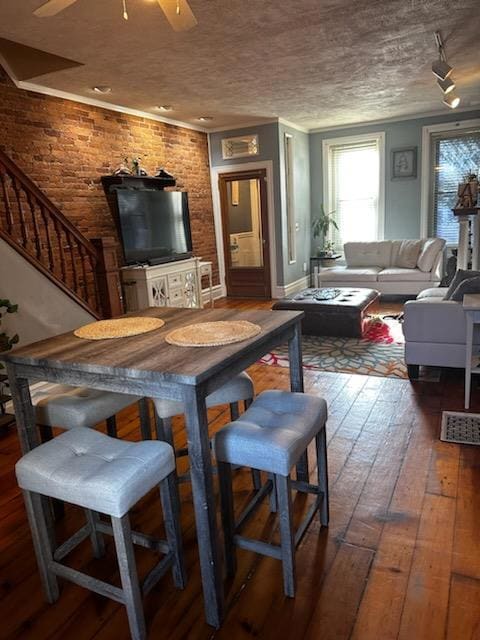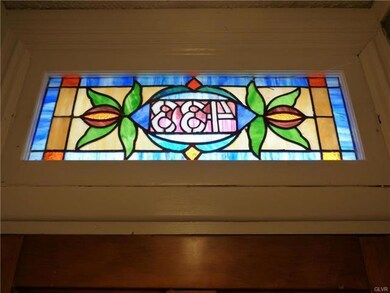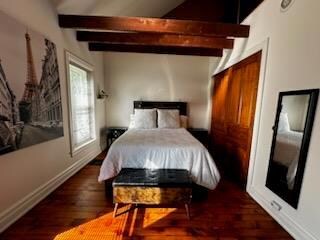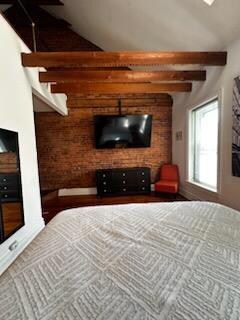
433 N 10th St Allentown, PA 18102
Center City NeighborhoodHighlights
- City Lights View
- Living Room with Fireplace
- Wood Flooring
- Colonial Architecture
- Vaulted Ceiling
- Loft
About This Home
As of December 2024Classic brick home located in the "Old Allentown Historic District" has been beautifully restored to its original charm and character. The warm and inviting LR/DR combo features pumpkin pine floors, tall ceilings, ample sunlight and gorgeous exposed brick walls. Ornamental fireplace and 10 stained glass windows thru out home. Large remodeled eat-in kitchen with dishwasher, refrigerator and an abundance of cabinet space. The MBR serves as your personal oasis featuring a cathedral ceiling with wood beams and an exposed brick wall. The 3rd bedroom is currently used as a private loft. 2nd BR is very spacious. Large bathroom with refinished porcelain pedestal sink, stained glass windows, 2nd floor laundry area and skylight. Full basement with workbench and room for storage. Updated electric. Private Remodeled back yard, custom deck, brick paver patio. Within walking distance to downtown restaurants and arena. All this plus room for 2 off street parking spaces, New HVAC Central Air, New Water Heater, Remodeled Bathroom all appliances stay and Seller will provide a clear C/O!
Townhouse Details
Home Type
- Townhome
Est. Annual Taxes
- $2,261
Year Built
- Built in 1892
Lot Details
- 2,121 Sq Ft Lot
- Fenced Yard
- Level Lot
Home Design
- Colonial Architecture
- Brick Exterior Construction
- Asphalt Roof
- Rubber Roof
Interior Spaces
- 1,414 Sq Ft Home
- 2.5-Story Property
- Vaulted Ceiling
- Skylights
- Living Room with Fireplace
- Dining Room
- Loft
- City Lights Views
- Basement Fills Entire Space Under The House
Kitchen
- Eat-In Kitchen
- Electric Oven
Flooring
- Wood
- Ceramic Tile
Bedrooms and Bathrooms
- 3 Bedrooms
- 1 Full Bathroom
Laundry
- Laundry on upper level
- Electric Dryer
- Washer
Parking
- 2 Parking Spaces
- On-Street Parking
- Off-Street Parking
Outdoor Features
- Patio
- Porch
Utilities
- Forced Air Heating and Cooling System
- Heat Pump System
- Electric Water Heater
Community Details
- Old Allentn Historic Subdivision
Listing and Financial Details
- Assessor Parcel Number 549782510243 001
Ownership History
Purchase Details
Home Financials for this Owner
Home Financials are based on the most recent Mortgage that was taken out on this home.Purchase Details
Home Financials for this Owner
Home Financials are based on the most recent Mortgage that was taken out on this home.Purchase Details
Home Financials for this Owner
Home Financials are based on the most recent Mortgage that was taken out on this home.Purchase Details
Purchase Details
Map
Similar Homes in Allentown, PA
Home Values in the Area
Average Home Value in this Area
Purchase History
| Date | Type | Sale Price | Title Company |
|---|---|---|---|
| Deed | $245,000 | None Listed On Document | |
| Deed | $130,000 | Settlement Usa | |
| Warranty Deed | $112,000 | -- | |
| Deed | $75,000 | -- | |
| Deed | $23,000 | -- |
Mortgage History
| Date | Status | Loan Amount | Loan Type |
|---|---|---|---|
| Open | $205,000 | New Conventional | |
| Previous Owner | $50,000 | Credit Line Revolving | |
| Previous Owner | $127,645 | FHA | |
| Previous Owner | $110,511 | FHA | |
| Previous Owner | $83,000 | Credit Line Revolving | |
| Previous Owner | $55,000 | Unknown |
Property History
| Date | Event | Price | Change | Sq Ft Price |
|---|---|---|---|---|
| 12/24/2024 12/24/24 | Sold | $245,000 | -9.2% | $173 / Sq Ft |
| 10/29/2024 10/29/24 | Pending | -- | -- | -- |
| 10/14/2024 10/14/24 | For Sale | $269,900 | +107.6% | $191 / Sq Ft |
| 06/25/2019 06/25/19 | Sold | $130,000 | 0.0% | $92 / Sq Ft |
| 05/17/2019 05/17/19 | Price Changed | $130,000 | +4.0% | $92 / Sq Ft |
| 05/14/2019 05/14/19 | Pending | -- | -- | -- |
| 05/02/2019 05/02/19 | For Sale | $125,000 | -- | $88 / Sq Ft |
Tax History
| Year | Tax Paid | Tax Assessment Tax Assessment Total Assessment is a certain percentage of the fair market value that is determined by local assessors to be the total taxable value of land and additions on the property. | Land | Improvement |
|---|---|---|---|---|
| 2025 | $2,261 | $68,900 | $7,000 | $61,900 |
| 2024 | $2,261 | $68,900 | $7,000 | $61,900 |
| 2023 | $2,261 | $68,900 | $7,000 | $61,900 |
| 2022 | $2,182 | $68,900 | $61,900 | $7,000 |
| 2021 | $2,139 | $68,900 | $7,000 | $61,900 |
| 2020 | $2,084 | $68,900 | $7,000 | $61,900 |
| 2019 | $2,051 | $68,900 | $7,000 | $61,900 |
| 2018 | $1,911 | $68,900 | $7,000 | $61,900 |
| 2017 | $1,863 | $68,900 | $7,000 | $61,900 |
| 2016 | -- | $68,900 | $7,000 | $61,900 |
| 2015 | -- | $68,900 | $7,000 | $61,900 |
| 2014 | -- | $68,900 | $7,000 | $61,900 |
Source: Greater Lehigh Valley REALTORS®
MLS Number: 746888
APN: 549782510243-1
- 954 W Liberty St
- 925 W Liberty St
- 528 N New St
- 417 Fulton St
- 516 N Lumber St
- 828 W Allen St
- 1018 Zieglers Ct
- 617-1/2 N Ninth St
- 617 N 9th St
- 219 N Fountain St
- 945-947 W Turner St
- 945 W Turner St Unit 947
- 235 N Poplar St
- 730 W Liberty St
- 843 W Tilghman St
- 809 W Tilghman St
- 726 N Eighth St
- 112 N Poplar St
- 827 W Linden St
- 45 N 11th St
