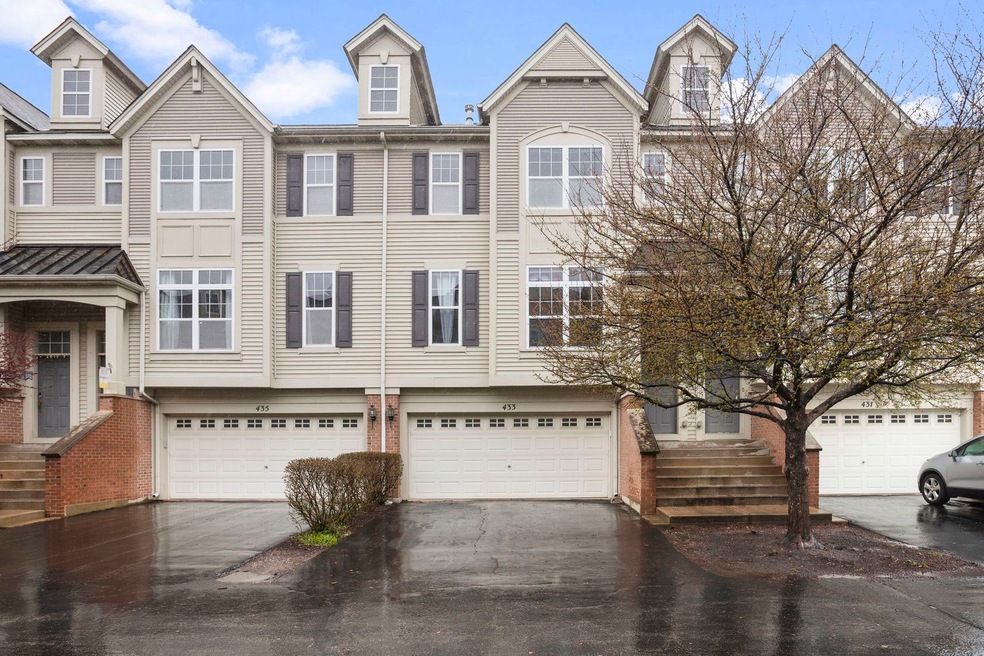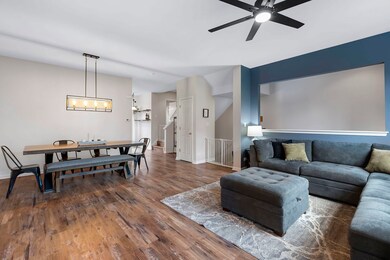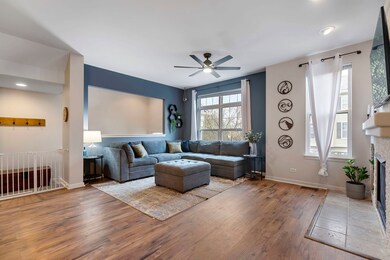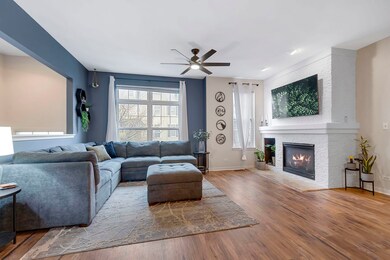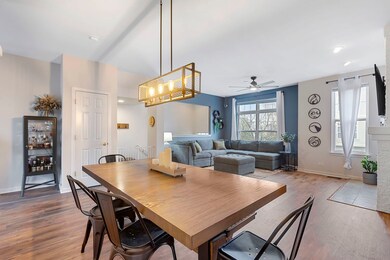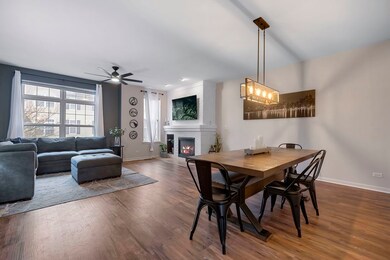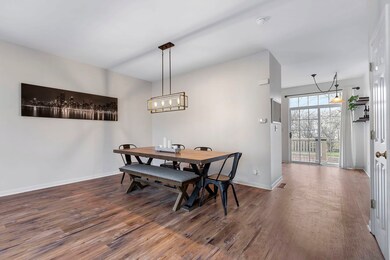
433 N Commerce St Unit 1795 Aurora, IL 60504
Fox Valley NeighborhoodHighlights
- Home Theater
- Open Floorplan
- Vaulted Ceiling
- Steck Elementary School Rated A
- Deck
- Formal Dining Room
About This Home
As of May 2024Welcome home! This beautiful townhome in District 204 that backs up to green space is ready for you to call it home! are you tired of small bedrooms, cramped space, and being stacked with neighbors all around you but you want to be in a low maintenance home? THIS IS YOUR CHANCE! With this beautiful 2 primary suite home you are sure to have all the space you could need! as you enter the home you are greeted by vaulted ceilings, brand new LVP, and fresh paint throughout! entering the entertaining floor, you are floored by floods of light and new flooring, 9 foot ceilings, as well as a switch start gas log floor to ceiling fireplace! this spacious open concept floor is sure to impress even the most meticulous of buyers! NEW lvp flooring, stainless steel appliances, and so much more makes this home truly move in ready. just off your kitchen you have a beautiful deck that backs up to the massive green space and back yard. no other row of homes has this great of a view providing privacy and serenity for your morning coffee or afternoon sunset glass of wine. just upstairs you are welcomed by a loft perfect for a cozy work space, and 2 massive suites. to the right you are welcomed by 1 of 2 primary suites with views of the green space, a great size bedroom, walk in closet and full primary bathroom with storage galore! to the left of the stairs is the second primary suite in the home with a full ensuite bathroom, walk in closet, and massive windows that flood in light! but thats not all! off the garage is the laundry room/mudroom, and an additional space perfect for a secondary living room, game room, theater, or a guest space! Great location with easy access to shopping, dining, entertainment, highways and Metra station. dont delay, make this your home today!
Last Agent to Sell the Property
Coldwell Banker Realty License #475134866 Listed on: 04/18/2024

Townhouse Details
Home Type
- Townhome
Est. Annual Taxes
- $6,655
Year Built
- Built in 2006
HOA Fees
- $190 Monthly HOA Fees
Parking
- 2 Car Attached Garage
- 2 Open Parking Spaces
- Garage Transmitter
- Garage Door Opener
- Driveway
- Off-Street Parking
- Parking Included in Price
Home Design
- Slab Foundation
- Asphalt Roof
- Concrete Perimeter Foundation
Interior Spaces
- 1,864 Sq Ft Home
- 3-Story Property
- Open Floorplan
- Built-In Features
- Bookcases
- Vaulted Ceiling
- Ceiling Fan
- Gas Log Fireplace
- Fireplace Features Masonry
- Blinds
- Family Room with Fireplace
- Formal Dining Room
- Home Theater
- Storage
- Property Views
Flooring
- Partially Carpeted
- Laminate
Bedrooms and Bathrooms
- 2 Bedrooms
- 2 Potential Bedrooms
- Walk-In Closet
- Soaking Tub
Laundry
- Laundry on main level
- Washer and Dryer Hookup
Home Security
Schools
- Cowlishaw Elementary School
- Hill Middle School
- Metea Valley High School
Utilities
- Central Air
- Humidifier
- Heating System Uses Natural Gas
- 200+ Amp Service
Additional Features
- Halls are 42 inches wide
- Deck
Community Details
Overview
- Association fees include parking, insurance, exterior maintenance, lawn care, scavenger, snow removal
- 6 Units
- Yorkshire Square Subdivision
Recreation
- Park
Pet Policy
- Dogs and Cats Allowed
Security
- Resident Manager or Management On Site
- Carbon Monoxide Detectors
Ownership History
Purchase Details
Home Financials for this Owner
Home Financials are based on the most recent Mortgage that was taken out on this home.Purchase Details
Home Financials for this Owner
Home Financials are based on the most recent Mortgage that was taken out on this home.Purchase Details
Home Financials for this Owner
Home Financials are based on the most recent Mortgage that was taken out on this home.Purchase Details
Home Financials for this Owner
Home Financials are based on the most recent Mortgage that was taken out on this home.Purchase Details
Home Financials for this Owner
Home Financials are based on the most recent Mortgage that was taken out on this home.Similar Homes in Aurora, IL
Home Values in the Area
Average Home Value in this Area
Purchase History
| Date | Type | Sale Price | Title Company |
|---|---|---|---|
| Warranty Deed | $352,500 | Chicago Title | |
| Warranty Deed | $243,000 | Baird & Warner Ttl Svcs Inc | |
| Warranty Deed | $196,000 | Fntic | |
| Warranty Deed | $215,000 | Atg | |
| Warranty Deed | $237,000 | Ctic |
Mortgage History
| Date | Status | Loan Amount | Loan Type |
|---|---|---|---|
| Previous Owner | $334,875 | New Conventional | |
| Previous Owner | $238,598 | FHA | |
| Previous Owner | $179,487 | FHA | |
| Previous Owner | $211,105 | FHA | |
| Previous Owner | $209,000 | Unknown | |
| Previous Owner | $188,150 | Fannie Mae Freddie Mac |
Property History
| Date | Event | Price | Change | Sq Ft Price |
|---|---|---|---|---|
| 05/20/2024 05/20/24 | Sold | $352,500 | +0.7% | $189 / Sq Ft |
| 04/19/2024 04/19/24 | Pending | -- | -- | -- |
| 04/18/2024 04/18/24 | For Sale | $349,900 | +44.0% | $188 / Sq Ft |
| 05/26/2020 05/26/20 | Sold | $243,000 | -4.7% | $130 / Sq Ft |
| 03/26/2020 03/26/20 | Pending | -- | -- | -- |
| 03/10/2020 03/10/20 | Price Changed | $255,000 | -3.8% | $137 / Sq Ft |
| 02/25/2020 02/25/20 | For Sale | $265,000 | +35.2% | $142 / Sq Ft |
| 11/07/2013 11/07/13 | Sold | $196,000 | -4.3% | $105 / Sq Ft |
| 09/30/2013 09/30/13 | Pending | -- | -- | -- |
| 09/24/2013 09/24/13 | For Sale | $204,900 | -- | $110 / Sq Ft |
Tax History Compared to Growth
Tax History
| Year | Tax Paid | Tax Assessment Tax Assessment Total Assessment is a certain percentage of the fair market value that is determined by local assessors to be the total taxable value of land and additions on the property. | Land | Improvement |
|---|---|---|---|---|
| 2023 | $7,143 | $95,890 | $20,690 | $75,200 |
| 2022 | $6,655 | $85,360 | $18,260 | $67,100 |
| 2021 | $6,474 | $82,320 | $17,610 | $64,710 |
| 2020 | $6,554 | $82,320 | $17,610 | $64,710 |
| 2019 | $6,316 | $78,300 | $16,750 | $61,550 |
| 2018 | $5,703 | $70,570 | $15,300 | $55,270 |
| 2017 | $5,602 | $68,180 | $14,780 | $53,400 |
| 2016 | $5,495 | $65,430 | $14,180 | $51,250 |
| 2015 | $5,429 | $62,120 | $13,460 | $48,660 |
| 2014 | $4,911 | $55,290 | $11,890 | $43,400 |
| 2013 | $4,862 | $55,670 | $11,970 | $43,700 |
Agents Affiliated with this Home
-
Tracey Larsen

Seller's Agent in 2024
Tracey Larsen
Coldwell Banker Realty
(847) 533-8708
1 in this area
215 Total Sales
-
Graham Mcdonald
G
Seller Co-Listing Agent in 2024
Graham Mcdonald
Coldwell Banker Realty
(847) 269-6409
1 in this area
81 Total Sales
-
Holly Mateer

Buyer's Agent in 2024
Holly Mateer
@ Properties
(630) 373-7710
2 in this area
37 Total Sales
-
Kevin Dahm

Seller's Agent in 2020
Kevin Dahm
Baird Warner
(815) 280-9233
3 in this area
138 Total Sales
-
Sue Fox

Buyer's Agent in 2020
Sue Fox
Keller Williams Premiere Properties
(630) 699-5111
1 in this area
116 Total Sales
-

Seller's Agent in 2013
Fred Haines
RE/MAX
Map
Source: Midwest Real Estate Data (MRED)
MLS Number: 12032642
APN: 07-20-212-013
- 3576 Gabrielle Ln Unit 129
- 3460 Bradbury Cir Unit 5029
- 635 Conservatory Ln Unit 166
- 497 Metropolitan St Unit 223
- 454 Paul Revere Ct Unit 2
- 382 Springlake Ln Unit C
- 372 Springlake Ln Unit C
- 3407 Sandpiper Dr
- 189 Port Royal Cir Unit 5
- 117 Braxton Ln Unit 75W
- 31W583 Liberty St
- 122 Creston Cir Unit 156C
- 652 Grosvenor Ln
- 189 Gregory St Unit 1
- 297 Gregory St Unit 12
- 3252 Anton Dr Unit 126
- 525 Plaza Place
- 459 Plaza Place
- 4216 Drexel Ave Unit 4305
- 3070 Anton Cir
