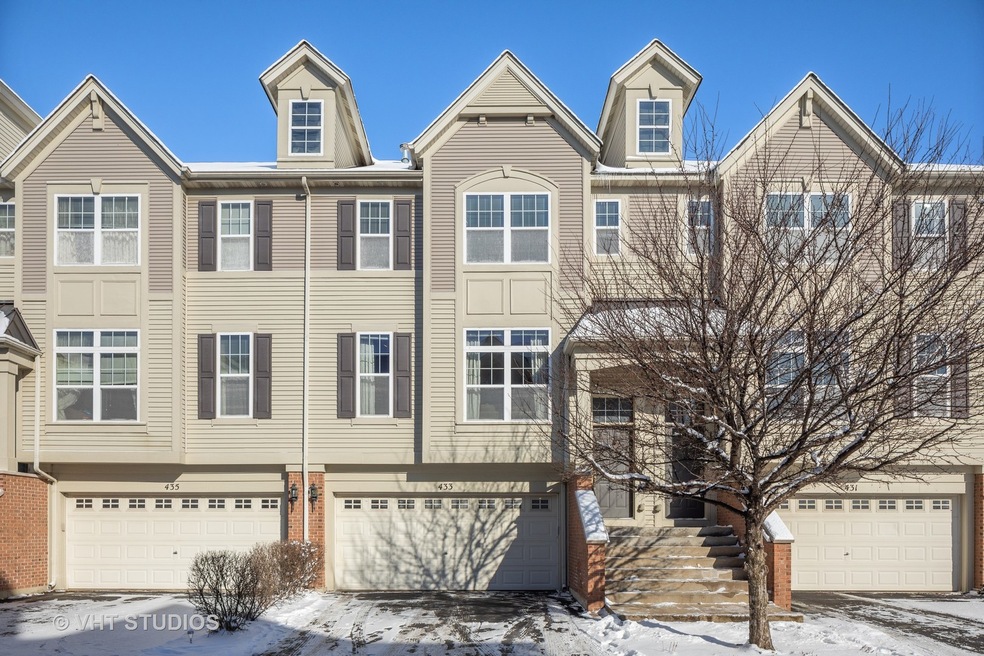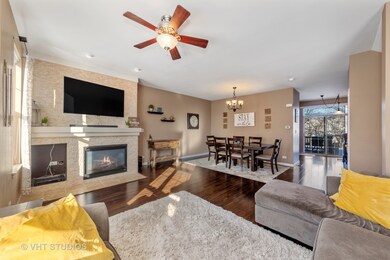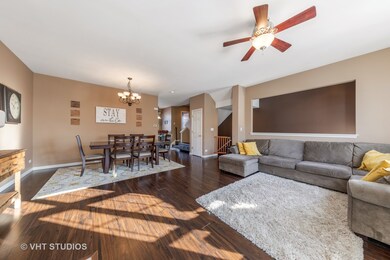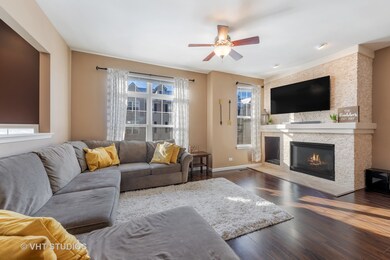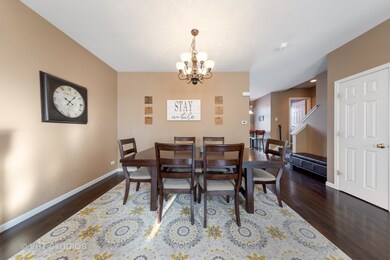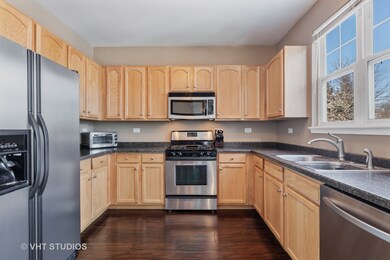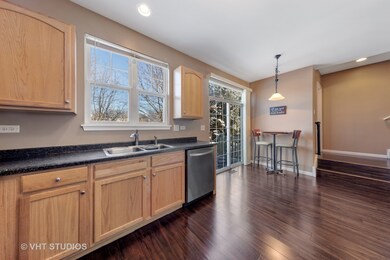
433 N Commerce St Unit 1795 Aurora, IL 60504
Fox Valley NeighborhoodHighlights
- Landscaped Professionally
- Deck
- Walk-In Pantry
- Steck Elementary School Rated A
- Den
- Stainless Steel Appliances
About This Home
As of May 2024Dual master suite townhome + den is loaded w/updates in desirable Yorkshire Square subdivision w/District 204 schools. Open floor plan boasts gas fireplace w/custom stone surround. Kitchen has stainless steel appliances, pantry & eating area. Lower level den is perfect for work or play. Master suite w/large walk-in closet & private bath. 2nd bedroom is en-suite w/walk-in closet. Mud/laundry room w/garage access. Oversized 2 car garage w/plenty of storage. Wood laminate flooring throughout entire 1st floor. White trim & 6 panel doors. 9' 1st floor ceilings. Private deck w/stairs to yard. Backs to common area w/mature trees. Great location with easy access to shopping, dining, entertainment, highways and Metra station.
Townhouse Details
Home Type
- Townhome
Est. Annual Taxes
- $7,143
Year Built
- 2007
Lot Details
- Southern Exposure
- Landscaped Professionally
HOA Fees
- $166 per month
Parking
- Attached Garage
- Garage Transmitter
- Garage Door Opener
- Driveway
- Parking Included in Price
- Garage Is Owned
Home Design
- Brick Exterior Construction
- Slab Foundation
- Asphalt Shingled Roof
- Vinyl Siding
Interior Spaces
- Heatilator
- Gas Log Fireplace
- Den
- Laminate Flooring
- Finished Basement
- English Basement
Kitchen
- Breakfast Bar
- Walk-In Pantry
- Oven or Range
- Microwave
- Dishwasher
- Stainless Steel Appliances
- Disposal
Bedrooms and Bathrooms
- Walk-In Closet
- Primary Bathroom is a Full Bathroom
Laundry
- Laundry on main level
- Dryer
- Washer
Outdoor Features
- Balcony
- Deck
Utilities
- Forced Air Heating and Cooling System
- Heating System Uses Gas
Community Details
- Pets Allowed
Listing and Financial Details
- Homeowner Tax Exemptions
- $3,000 Seller Concession
Ownership History
Purchase Details
Home Financials for this Owner
Home Financials are based on the most recent Mortgage that was taken out on this home.Purchase Details
Home Financials for this Owner
Home Financials are based on the most recent Mortgage that was taken out on this home.Purchase Details
Home Financials for this Owner
Home Financials are based on the most recent Mortgage that was taken out on this home.Purchase Details
Home Financials for this Owner
Home Financials are based on the most recent Mortgage that was taken out on this home.Purchase Details
Home Financials for this Owner
Home Financials are based on the most recent Mortgage that was taken out on this home.Similar Homes in the area
Home Values in the Area
Average Home Value in this Area
Purchase History
| Date | Type | Sale Price | Title Company |
|---|---|---|---|
| Warranty Deed | $352,500 | Chicago Title | |
| Warranty Deed | $243,000 | Baird & Warner Ttl Svcs Inc | |
| Warranty Deed | $196,000 | Fntic | |
| Warranty Deed | $215,000 | Atg | |
| Warranty Deed | $237,000 | Ctic |
Mortgage History
| Date | Status | Loan Amount | Loan Type |
|---|---|---|---|
| Previous Owner | $334,875 | New Conventional | |
| Previous Owner | $238,598 | FHA | |
| Previous Owner | $179,487 | FHA | |
| Previous Owner | $211,105 | FHA | |
| Previous Owner | $209,000 | Unknown | |
| Previous Owner | $188,150 | Fannie Mae Freddie Mac |
Property History
| Date | Event | Price | Change | Sq Ft Price |
|---|---|---|---|---|
| 05/20/2024 05/20/24 | Sold | $352,500 | +0.7% | $189 / Sq Ft |
| 04/19/2024 04/19/24 | Pending | -- | -- | -- |
| 04/18/2024 04/18/24 | For Sale | $349,900 | +44.0% | $188 / Sq Ft |
| 05/26/2020 05/26/20 | Sold | $243,000 | -4.7% | $130 / Sq Ft |
| 03/26/2020 03/26/20 | Pending | -- | -- | -- |
| 03/10/2020 03/10/20 | Price Changed | $255,000 | -3.8% | $137 / Sq Ft |
| 02/25/2020 02/25/20 | For Sale | $265,000 | +35.2% | $142 / Sq Ft |
| 11/07/2013 11/07/13 | Sold | $196,000 | -4.3% | $105 / Sq Ft |
| 09/30/2013 09/30/13 | Pending | -- | -- | -- |
| 09/24/2013 09/24/13 | For Sale | $204,900 | -- | $110 / Sq Ft |
Tax History Compared to Growth
Tax History
| Year | Tax Paid | Tax Assessment Tax Assessment Total Assessment is a certain percentage of the fair market value that is determined by local assessors to be the total taxable value of land and additions on the property. | Land | Improvement |
|---|---|---|---|---|
| 2023 | $7,143 | $95,890 | $20,690 | $75,200 |
| 2022 | $6,655 | $85,360 | $18,260 | $67,100 |
| 2021 | $6,474 | $82,320 | $17,610 | $64,710 |
| 2020 | $6,554 | $82,320 | $17,610 | $64,710 |
| 2019 | $6,316 | $78,300 | $16,750 | $61,550 |
| 2018 | $5,703 | $70,570 | $15,300 | $55,270 |
| 2017 | $5,602 | $68,180 | $14,780 | $53,400 |
| 2016 | $5,495 | $65,430 | $14,180 | $51,250 |
| 2015 | $5,429 | $62,120 | $13,460 | $48,660 |
| 2014 | $4,911 | $55,290 | $11,890 | $43,400 |
| 2013 | $4,862 | $55,670 | $11,970 | $43,700 |
Agents Affiliated with this Home
-
Tracey Larsen

Seller's Agent in 2024
Tracey Larsen
Coldwell Banker Realty
(847) 533-8708
1 in this area
215 Total Sales
-
Graham Mcdonald
G
Seller Co-Listing Agent in 2024
Graham Mcdonald
Coldwell Banker Realty
(847) 269-6409
1 in this area
81 Total Sales
-
Holly Mateer

Buyer's Agent in 2024
Holly Mateer
@ Properties
(630) 373-7710
2 in this area
37 Total Sales
-
Kevin Dahm

Seller's Agent in 2020
Kevin Dahm
Baird Warner
(815) 280-9233
3 in this area
138 Total Sales
-
Sue Fox

Buyer's Agent in 2020
Sue Fox
Keller Williams Premiere Properties
(630) 699-5111
1 in this area
116 Total Sales
-

Seller's Agent in 2013
Fred Haines
RE/MAX
Map
Source: Midwest Real Estate Data (MRED)
MLS Number: MRD10640508
APN: 07-20-212-013
- 3576 Gabrielle Ln Unit 129
- 3460 Bradbury Cir Unit 5029
- 635 Conservatory Ln Unit 166
- 497 Metropolitan St Unit 223
- 454 Paul Revere Ct Unit 2
- 382 Springlake Ln Unit C
- 372 Springlake Ln Unit C
- 3407 Sandpiper Dr
- 189 Port Royal Cir Unit 5
- 117 Braxton Ln Unit 75W
- 31W583 Liberty St
- 122 Creston Cir Unit 156C
- 652 Grosvenor Ln
- 189 Gregory St Unit 1
- 297 Gregory St Unit 12
- 3252 Anton Dr Unit 126
- 525 Plaza Place
- 459 Plaza Place
- 4216 Drexel Ave Unit 4305
- 3070 Anton Cir
