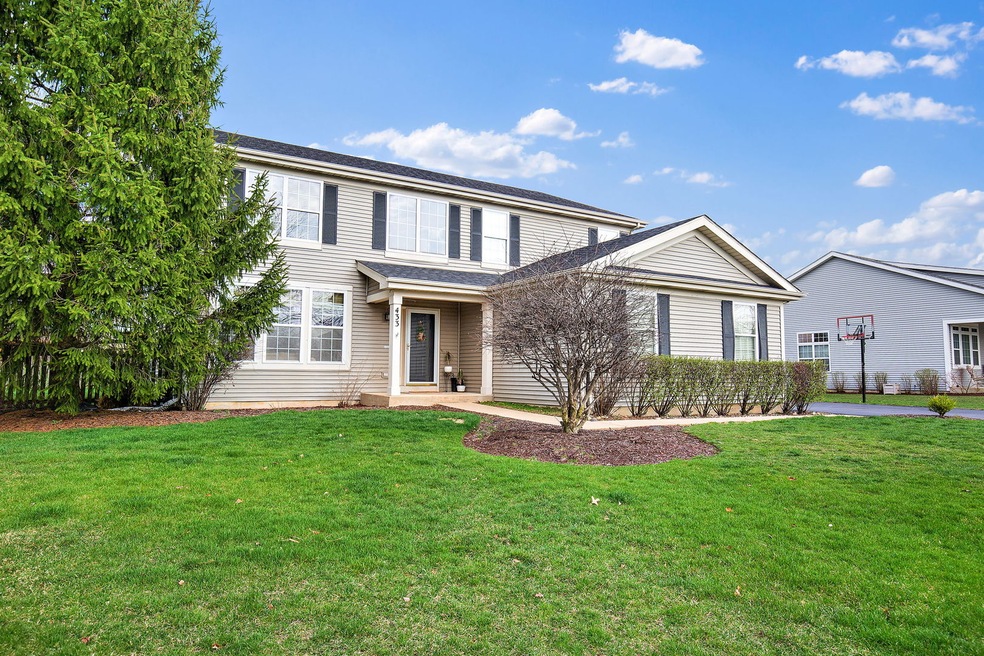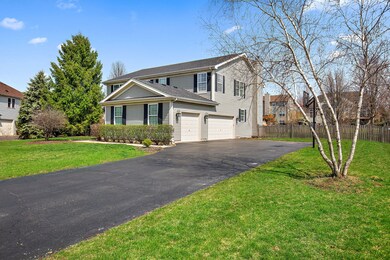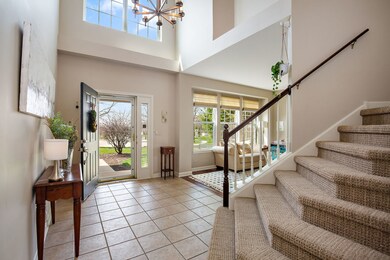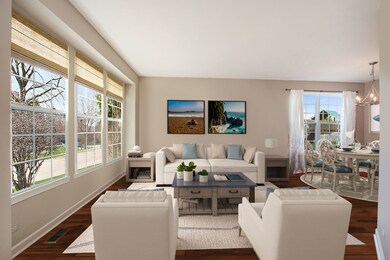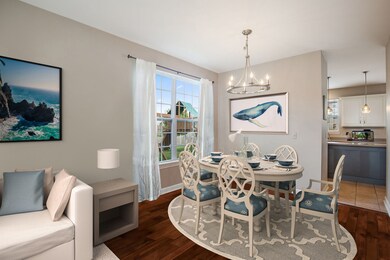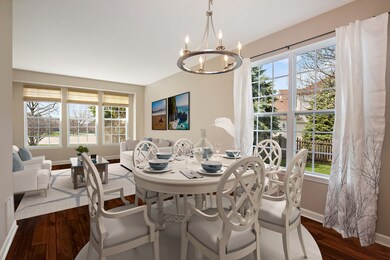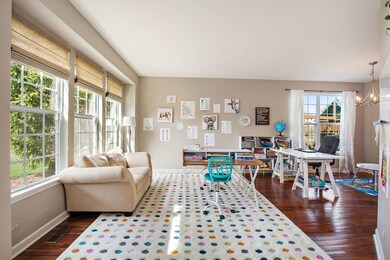
433 Prairieview Dr Unit 1 Geneva, IL 60134
Heartland NeighborhoodEstimated Value: $648,370 - $707,000
Highlights
- Colonial Architecture
- Landscaped Professionally
- Vaulted Ceiling
- Heartland Elementary School Rated A-
- Recreation Room
- 4-minute walk to Don Forni Park
About This Home
As of May 2021**Check out the 3D Matterport Tour!** Yes you CAN have a half acre in Geneva while watching the gorgeous western sunsets in Prairieview Estates! What's not to love about this updated bright and cheery home?! 5 generous bedrooms upstairs with an additional 6th bedroom in the finished basement with adjacent full bathroom. Open and inviting concept makes entertaining a breeze. Storage galore on all levels! Custom features include wainscoting, marble fireplace, lighting and unique walnut kitchen island. A closet designer has designed your dream laundry, master closet, and secondary pantry! Outside, enjoy your paver patio and fenced yard backing to open space. Walk to award winning Heartland Elementary School and Don Forni Park! The $10,000 Rainbow playset stays! New roof in 2010, new WIFI washer and dryer, new hardscape 2020.
Last Agent to Sell the Property
RE/MAX All Pro - St Charles License #475134569 Listed on: 04/05/2021

Home Details
Home Type
- Single Family
Est. Annual Taxes
- $12,374
Year Built
- 2002
Lot Details
- Cul-De-Sac
- East or West Exposure
- Dog Run
- Landscaped Professionally
HOA Fees
- $6 per month
Parking
- Attached Garage
- Garage Door Opener
- Driveway
- Parking Included in Price
- Garage Is Owned
Home Design
- Colonial Architecture
- Slab Foundation
- Asphalt Shingled Roof
- Vinyl Siding
Interior Spaces
- Vaulted Ceiling
- Recreation Room
- Bonus Room
- Storage Room
- Laminate Flooring
Kitchen
- Breakfast Bar
- Walk-In Pantry
- Built-In Oven
- Cooktop
- Microwave
- Dishwasher
- Stainless Steel Appliances
- Kitchen Island
- Disposal
Bedrooms and Bathrooms
- Primary Bathroom is a Full Bathroom
- Whirlpool Bathtub
- Separate Shower
Laundry
- Laundry on main level
- Dryer
- Washer
Finished Basement
- Basement Fills Entire Space Under The House
- Finished Basement Bathroom
Outdoor Features
- Patio
Utilities
- Central Air
- Heating System Uses Gas
Listing and Financial Details
- Homeowner Tax Exemptions
Ownership History
Purchase Details
Purchase Details
Home Financials for this Owner
Home Financials are based on the most recent Mortgage that was taken out on this home.Purchase Details
Home Financials for this Owner
Home Financials are based on the most recent Mortgage that was taken out on this home.Purchase Details
Home Financials for this Owner
Home Financials are based on the most recent Mortgage that was taken out on this home.Purchase Details
Home Financials for this Owner
Home Financials are based on the most recent Mortgage that was taken out on this home.Similar Homes in Geneva, IL
Home Values in the Area
Average Home Value in this Area
Purchase History
| Date | Buyer | Sale Price | Title Company |
|---|---|---|---|
| Grover Leonard | -- | None Listed On Document | |
| Grover Leonard | $469,000 | None Available | |
| Ross Justin | $390,000 | Chicago Title Ins Co | |
| Tsai Jeffrey | $332,500 | First American Title | |
| Clark Raymond R | $359,000 | Ticor Title Insurance Compan |
Mortgage History
| Date | Status | Borrower | Loan Amount |
|---|---|---|---|
| Previous Owner | Grover Leonard | $375,200 | |
| Previous Owner | Ross Justin S | $371,896 | |
| Previous Owner | Ross Justin S | $370,573 | |
| Previous Owner | Ross Justin | $369,047 | |
| Previous Owner | Tsai Jeffrey | $300,416 | |
| Previous Owner | Tsai Jeffrey | $302,242 | |
| Previous Owner | Clark Raymond R | $150,000 | |
| Previous Owner | Clark Raymond R | $280,000 |
Property History
| Date | Event | Price | Change | Sq Ft Price |
|---|---|---|---|---|
| 05/14/2021 05/14/21 | Sold | $469,000 | -1.1% | $162 / Sq Ft |
| 04/17/2021 04/17/21 | Pending | -- | -- | -- |
| 04/13/2021 04/13/21 | Price Changed | $474,000 | -3.1% | $163 / Sq Ft |
| 04/05/2021 04/05/21 | For Sale | $489,000 | +25.4% | $169 / Sq Ft |
| 04/17/2017 04/17/17 | Sold | $390,000 | -6.0% | $140 / Sq Ft |
| 03/18/2017 03/18/17 | Pending | -- | -- | -- |
| 02/23/2017 02/23/17 | For Sale | $415,000 | -- | $149 / Sq Ft |
Tax History Compared to Growth
Tax History
| Year | Tax Paid | Tax Assessment Tax Assessment Total Assessment is a certain percentage of the fair market value that is determined by local assessors to be the total taxable value of land and additions on the property. | Land | Improvement |
|---|---|---|---|---|
| 2023 | $12,374 | $163,919 | $37,608 | $126,311 |
| 2022 | $12,027 | $152,313 | $34,945 | $117,368 |
| 2021 | $11,815 | $146,652 | $33,646 | $113,006 |
| 2020 | $11,088 | $134,390 | $33,132 | $101,258 |
| 2019 | $11,060 | $131,846 | $32,505 | $99,341 |
| 2018 | $11,343 | $135,194 | $32,505 | $102,689 |
| 2017 | $11,225 | $131,588 | $31,638 | $99,950 |
| 2016 | $11,288 | $129,809 | $31,210 | $98,599 |
| 2015 | -- | $123,416 | $29,673 | $93,743 |
| 2014 | -- | $112,291 | $29,673 | $82,618 |
| 2013 | -- | $112,291 | $29,673 | $82,618 |
Agents Affiliated with this Home
-
Gina Swanson

Seller's Agent in 2021
Gina Swanson
RE/MAX
(847) 401-7653
1 in this area
106 Total Sales
-
Terry Bunch

Buyer's Agent in 2021
Terry Bunch
Century 21 Circle
(630) 632-6747
1 in this area
120 Total Sales
-
Anne Kothe

Seller's Agent in 2017
Anne Kothe
Keller Williams Inspire
(630) 935-4739
278 Total Sales
Map
Source: Midwest Real Estate Data (MRED)
MLS Number: MRD11043467
APN: 12-05-151-011
- 3341 Hillcrest Rd
- 301 Willowbrook Way
- 334 Willowbrook Way
- 261 Willowbrook Way Unit 2
- 2730 Lorraine Cir
- 322 Larsdotter Ln
- 2627 Camden St
- 2615 Camden St
- 2769 Stone Cir
- 2771 Stone Cir
- 2767 Stone Cir
- 310 Westhaven Cir
- 3174 Larrabee Dr
- 343 Diane Ct
- 715 Samantha Cir
- 531 Red Sky Dr
- 2883 Old Mill Ct Unit 4
- 20 S Cambridge Dr
- 114 Wakefield Ln Unit 3
- 2276 Vanderbilt Dr
- 433 Prairieview Dr Unit 1
- 425 Prairieview Dr
- 441 Prairieview Dr
- 3357 Hillcrest Rd
- 417 Prairieview Dr
- 3349 Hillcrest Rd
- 3365 Hillcrest Rd
- 430 Prairieview Dr
- 3373 Hillcrest Rd
- 457 Prairieview Dr
- 422 Prairieview Dr
- 3616 Ridge Pointe Dr
- 409 Prairieview Dr
- 462 Prairieview Dr
- 3381 Hillcrest Rd
- 3614 Ridge Pointe Dr
- 3606 Ridge Pointe Dr
- 3604 Ridge Pointe Dr
- 465 Prairieview Dr
- 3612 Ridge Pointe Dr
