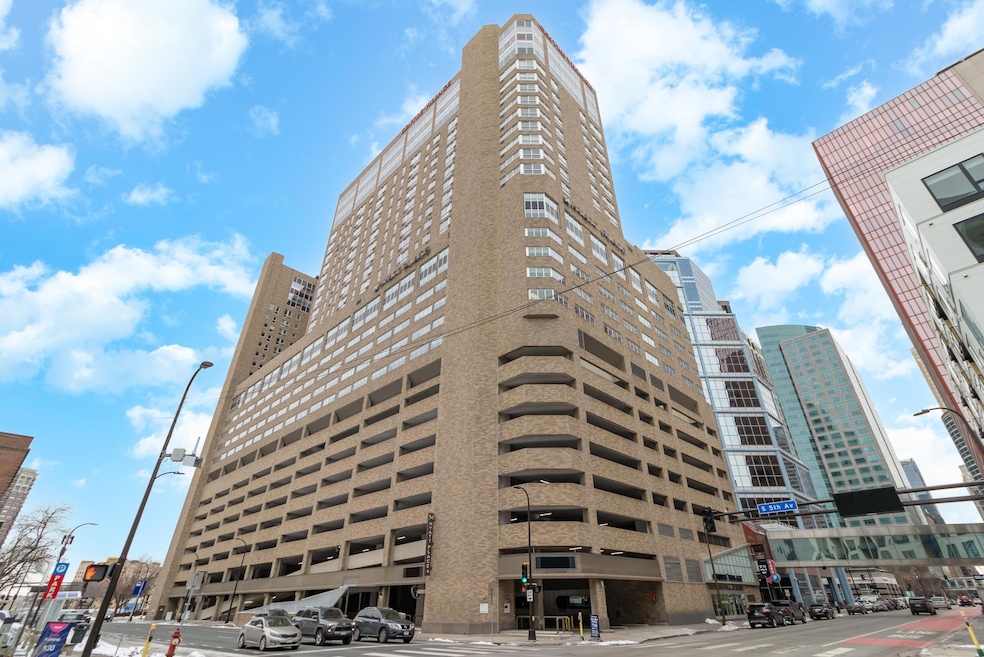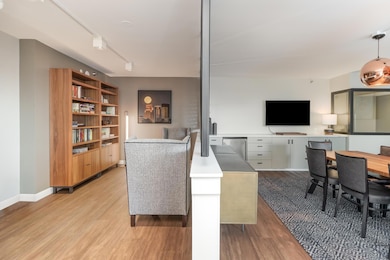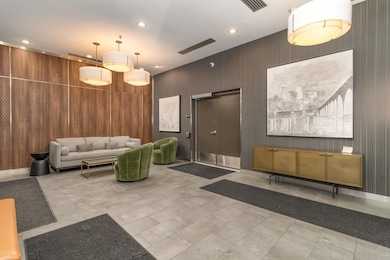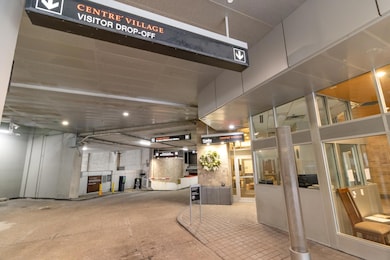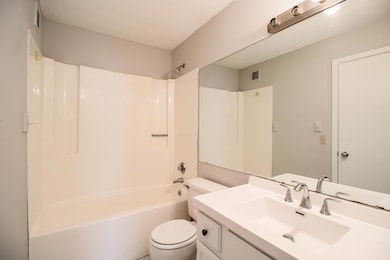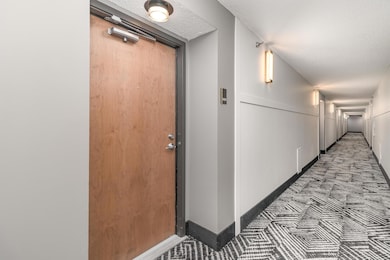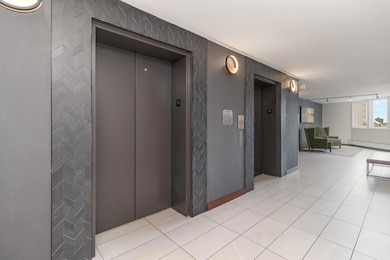433 S 7th St Unit 1609 Minneapolis, MN 55415
Downtown West NeighborhoodEstimated payment $1,411/month
Highlights
- In Ground Pool
- Soaking Tub
- No Interior Steps
- Subterranean Parking
- Living Room
- Baseboard Heating
About This Home
Experience the perfect blend of comfort and convenience in this incredible location! Enjoy peace of mind with 24-hour security and surveillance, ensuring your safety at all times. The skyway systems offer easy access to nearby hotels for extra family and guests, making entertaining a breeze.
You’ll love the amazing shared amenities that truly elevate your living experience. Dive into the stunning rooftop pool or unwind in the indoor jacuzzi and sauna. Stay active in the large fitness center, or relax in the updated lounge room. For gatherings, a reservable party room is perfect for hosting friends and family.
Plus, take advantage of heated underground parking and an outdoor pool/patio area with breathtaking views. The condo itself has been recently updated with new flooring, fresh paint, and a brand-new front door—ready for you to move in! Each unit also comes with extra storage in the hallway, adding even more convenience. With restaurants, shopping centers, hospitals, banks, and entertainment options just a stone’s throw away, you’ll have everything you need right at your fingertips!
Property Details
Home Type
- Condominium
Est. Annual Taxes
- $1,515
Year Built
- Built in 1985
HOA Fees
- $731 Monthly HOA Fees
Parking
- Subterranean Parking
Interior Spaces
- 665 Sq Ft Home
- 2-Story Property
- Living Room
Kitchen
- Range
- Microwave
- Dishwasher
- Disposal
Bedrooms and Bathrooms
- 1 Bedroom
- 1 Full Bathroom
- Soaking Tub
Accessible Home Design
- Accessible Elevator Installed
- No Interior Steps
Pool
- In Ground Pool
Utilities
- Cooling System Mounted In Outer Wall Opening
- Vented Exhaust Fan
- Baseboard Heating
- Hot Water Heating System
- Heating System Uses Steam
Listing and Financial Details
- Assessor Parcel Number 2602924220129
Community Details
Overview
- Association fees include air conditioning, maintenance structure, cable TV, controlled access, heating, internet, ground maintenance, professional mgmt, recreation facility, trash, security, shared amenities, snow removal
- First Service Residential Association, Phone Number (952) 277-2700
- High-Rise Condominium
- Condo 0531 Centre Village Condos Subdivision
Recreation
- Community Pool
Map
Home Values in the Area
Average Home Value in this Area
Tax History
| Year | Tax Paid | Tax Assessment Tax Assessment Total Assessment is a certain percentage of the fair market value that is determined by local assessors to be the total taxable value of land and additions on the property. | Land | Improvement |
|---|---|---|---|---|
| 2024 | $2,025 | $111,000 | $20,000 | $91,000 |
| 2023 | $1,527 | $117,000 | $20,000 | $97,000 |
| 2022 | $1,746 | $119,000 | $18,000 | $101,000 |
| 2021 | $1,685 | $126,000 | $16,000 | $110,000 |
| 2020 | $1,843 | $126,000 | $16,000 | $110,000 |
| 2019 | $1,792 | $126,000 | $11,100 | $114,900 |
| 2018 | $1,683 | $120,000 | $11,100 | $108,900 |
| 2017 | $1,766 | $109,500 | $11,100 | $98,400 |
| 2016 | $1,702 | $107,000 | $11,100 | $95,900 |
| 2015 | $1,561 | $93,500 | $11,100 | $82,400 |
| 2014 | -- | $88,000 | $11,100 | $76,900 |
Property History
| Date | Event | Price | List to Sale | Price per Sq Ft | Prior Sale |
|---|---|---|---|---|---|
| 10/15/2025 10/15/25 | Price Changed | $105,000 | -7.9% | $158 / Sq Ft | |
| 10/07/2025 10/07/25 | For Sale | $114,000 | -1.7% | $171 / Sq Ft | |
| 04/24/2023 04/24/23 | Sold | $116,000 | -0.9% | $174 / Sq Ft | View Prior Sale |
| 03/15/2023 03/15/23 | Pending | -- | -- | -- | |
| 03/09/2023 03/09/23 | For Sale | $117,000 | -- | $176 / Sq Ft |
Purchase History
| Date | Type | Sale Price | Title Company |
|---|---|---|---|
| Warranty Deed | $116,000 | Esquire Title | |
| Interfamily Deed Transfer | -- | None Available | |
| Warranty Deed | $105,000 | -- |
Source: NorthstarMLS
MLS Number: 6800510
APN: 26-029-24-22-0129
- 433 S 7th St Unit 1623
- 433 S 7th St Unit 1711
- 433 S 7th St Unit 1822
- 433 S 7th St Unit 1821
- 433 S 7th St Unit 1527
- 433 S 7th St Unit 2308
- 433 S 7th St Unit 2121
- 433 S 7th St Unit 1603
- 433 S 7th St Unit 1814
- 431 S 7th St Unit 2603
- 431 S 7th St Unit 2635
- 431 S 7th St Unit 2610
- 431 S 7th St Unit 2605
- 521 S 7th St Unit 422
- 521 S 7th St Unit 419
- 521 S 7th St Unit 602
- 521 S 7th St Unit 510
- 521 S 7th St Unit 311
- 521 S 7th St Unit 124
- 521 S 7th St Unit 223
- 433 S 7th St Unit 1814
- 433 S 7th St Unit 1613
- 433 S 7th St Unit 1926
- 600 S 5th Ave
- 521 S 7th St Unit 116
- 521 S 7th St Unit 321
- 521 S 7th St Unit 602
- 740 Portland Ave Unit 1411
- 650 Portland Ave S Unit 350
- 650 Portland Ave S Unit 1050
- 650 Portland Ave S Unit 545
- 650 Portland Ave S Unit 634
- 650 Portland Ave S
- 816 Portland Ave S
- 615 S 8th St
- 929 Portland Ave Unit 907
- 929 Portland Ave Unit 205
- 929 Portland Ave Unit 2501
- 608 2nd Ave S
- 500 E Grant St Unit 708
