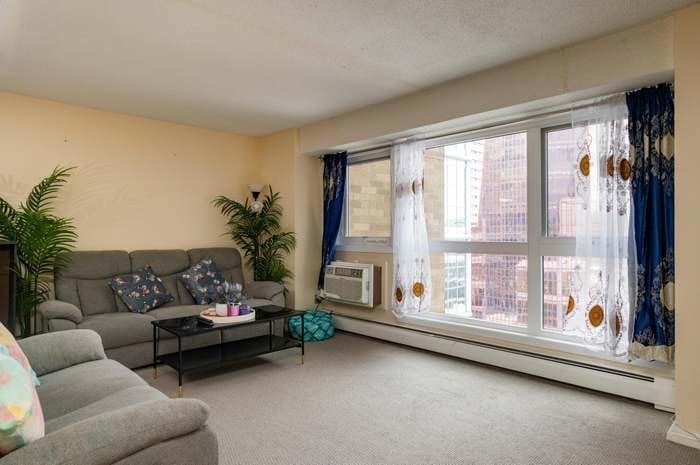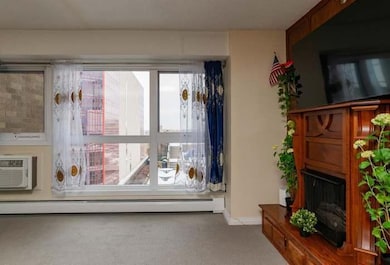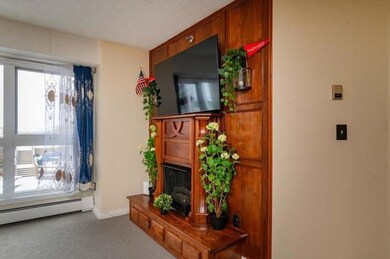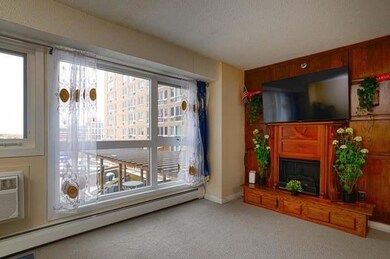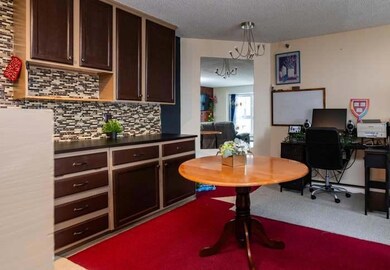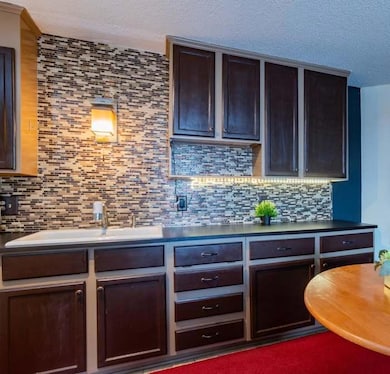433 S 7th St Unit 1613 Minneapolis, MN 55415
Downtown West NeighborhoodHighlights
- 24-Hour Guard
- Sauna
- No HOA
- Outdoor Pool
- City View
- Community Garden
About This Home
Introducing a stunning condo on the 16th floor of Centre Village, featuring breathtaking views of the Minneapolis skyline along with a rooftop patio and garden area. This spacious unit boasts a 2-bedroom, 2-bathroom layout, complete with informal dining space and an open kitchen design, as well as a convenient storage locker. Both bedrooms and bathrooms have been beautifully refreshed with new paint and carpeting.Residents can take advantage of a range of building amenities, including an updated party room, media room, business center, exercise room, whirlpool, sauna, outdoor pool, grills, and a community garden. The prime location offers easy access to Gold Medal Park, U.S. Bank Stadium, Mill Ruins Park, The Stone Arch Bridge, The Guthrie Theater, Mill City Museum, Whole Foods, and a variety of downtown attractions. Plus, the building features Skyway access, and the Light Rail station is just two blocks away. Experience the vibrant energy of city living!
Condo Details
Home Type
- Condominium
Year Built
- Built in 1985
Interior Spaces
- 915 Sq Ft Home
- 1-Story Property
- Electric Fireplace
- Sauna
- Eat-In Kitchen
- City Views
Bedrooms and Bathrooms
- 2 Bedrooms
- 2 Full Bathrooms
Home Security
Accessible Home Design
- No Interior Steps
Outdoor Features
- Outdoor Pool
- Patio
Utilities
- Cooling System Mounted In Outer Wall Opening
- Baseboard Heating
Listing and Financial Details
- Property Available on 4/30/25
- Assessor Parcel Number 2602924220133
Community Details
Overview
- No Home Owners Association
- High-Rise Condominium
- Condo 0531 Centre Village Condos Subdivision
Amenities
- Community Garden
- Community Deck or Porch
- Elevator
Building Details
- Security
Security
- 24-Hour Guard
- Fire Sprinkler System
Map
Property History
| Date | Event | Price | List to Sale | Price per Sq Ft | Prior Sale |
|---|---|---|---|---|---|
| 04/30/2025 04/30/25 | For Rent | $2,500 | 0.0% | -- | |
| 07/07/2023 07/07/23 | Pending | -- | -- | -- | |
| 07/06/2023 07/06/23 | Sold | $157,700 | -4.4% | $172 / Sq Ft | View Prior Sale |
| 05/25/2023 05/25/23 | Price Changed | $164,900 | -5.7% | $180 / Sq Ft | |
| 05/08/2023 05/08/23 | Price Changed | $174,900 | -19.7% | $191 / Sq Ft | |
| 03/24/2023 03/24/23 | For Sale | $217,900 | -- | $238 / Sq Ft |
Source: NorthstarMLS
MLS Number: 6712952
APN: 26-029-24-22-0133
- 431 S 7th St Unit 2603
- 431 S 7th St Unit 2635
- 431 S 7th St Unit 2610
- 431 S 7th St Unit 2605
- 433 S 7th St Unit 1623
- 433 S 7th St Unit 1609
- 433 S 7th St Unit 1711
- 433 S 7th St Unit 1822
- 433 S 7th St Unit 1821
- 433 S 7th St Unit 1527
- 433 S 7th St Unit 2121
- 433 S 7th St Unit 1814
- 521 S 7th St Unit 422
- 521 S 7th St Unit 419
- 521 S 7th St Unit 602
- 521 S 7th St Unit 510
- 521 S 7th St Unit 124
- 521 S 7th St Unit 223
- 740 Portland Ave Unit 1008
- 740 Portland Ave Unit 1005
- 433 S 7th St Unit 1814
- 433 S 7th St Unit 1926
- 600 S 5th Ave
- 521 S 7th St Unit 116
- 521 S 7th St Unit 602
- 650 Portland Ave S Unit 530
- 650 Portland Ave S Unit 1046
- 650 Portland Ave S Unit 634
- 650 Portland Ave S Unit 654
- 650 Portland Ave S
- 816 Portland Ave S
- 615 S 8th St
- 605 S 9th St Unit 8
- 929 Portland Ave Unit 2501
- 1008 Portland Ave
- 608 2nd Ave S
- 500 E Grant St Unit 708
- 500 E Grant St Unit 2207
- 500 E Grant St Unit 2409
- 500 E Grant St Unit 209
