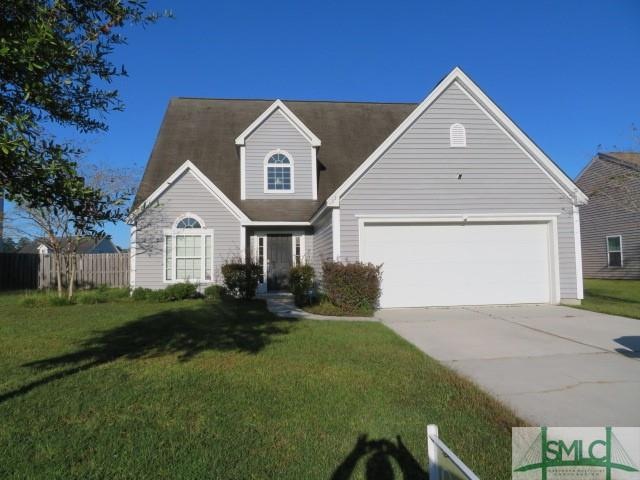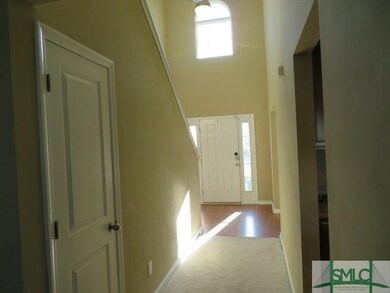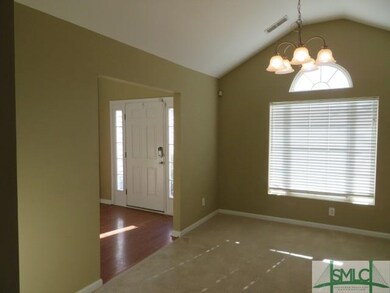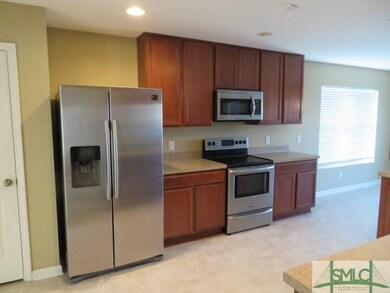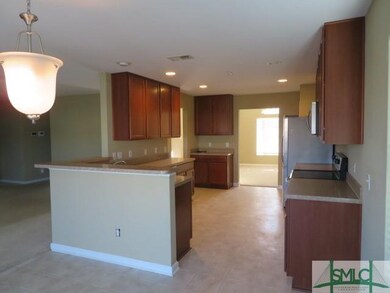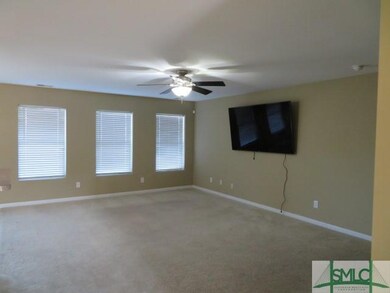
433 Stonebridge Cir Savannah, GA 31419
Berwick NeighborhoodHighlights
- Community Lake
- Main Floor Primary Bedroom
- Jogging Path
- Traditional Architecture
- Community Pool
- Fenced Yard
About This Home
As of November 2021Spacious 3 BR 2.5 Bath home built in 2010. Nice Kitchen with Stainless Appliances, family room, Screened Porch leads out to Patio and Privacy Fenced Yard that backs up to a lagoon, upstairs another great den or play area. Split plan up and Huge Master Suite Down with Garden Tub Seperate Shower. Community Pool, Playground, Pool Pavillion , Walking Trails Picnic and Grilling Areas If seeing is believing you gotta see this one.
Last Agent to Sell the Property
Tony Stanford
Golden Properties License #64926 Listed on: 10/15/2021
Last Buyer's Agent
Dawn Stahl
Seaport Real Estate Group License #361192
Home Details
Home Type
- Single Family
Est. Annual Taxes
- $3,200
Year Built
- Built in 2010
Lot Details
- 8,276 Sq Ft Lot
- Fenced Yard
- Wood Fence
- Interior Lot
HOA Fees
- $70 Monthly HOA Fees
Home Design
- Traditional Architecture
- Concrete Foundation
- Slab Foundation
- Frame Construction
- Composition Roof
- Concrete Siding
Interior Spaces
- 2,366 Sq Ft Home
- 2-Story Property
- Double Pane Windows
- Pull Down Stairs to Attic
Kitchen
- Breakfast Bar
- Self-Cleaning Oven
- Plumbed For Ice Maker
- Dishwasher
- Disposal
Bedrooms and Bathrooms
- 3 Bedrooms
- Primary Bedroom on Main
- Dual Vanity Sinks in Primary Bathroom
- Garden Bath
- Separate Shower
Laundry
- Laundry Room
- Washer and Dryer Hookup
Parking
- 2 Car Attached Garage
- Automatic Garage Door Opener
Utilities
- Central Heating and Cooling System
- 220 Volts
- 110 Volts
- Electric Water Heater
- Cable TV Available
Listing and Financial Details
- Assessor Parcel Number 11008D 04038
Community Details
Overview
- Stonebridge At Berwick Association, Phone Number (912) 330-8937
- Community Lake
Recreation
- Community Playground
- Community Pool
- Park
- Jogging Path
Ownership History
Purchase Details
Purchase Details
Home Financials for this Owner
Home Financials are based on the most recent Mortgage that was taken out on this home.Purchase Details
Home Financials for this Owner
Home Financials are based on the most recent Mortgage that was taken out on this home.Purchase Details
Home Financials for this Owner
Home Financials are based on the most recent Mortgage that was taken out on this home.Purchase Details
Home Financials for this Owner
Home Financials are based on the most recent Mortgage that was taken out on this home.Purchase Details
Purchase Details
Purchase Details
Similar Homes in Savannah, GA
Home Values in the Area
Average Home Value in this Area
Purchase History
| Date | Type | Sale Price | Title Company |
|---|---|---|---|
| Warranty Deed | -- | -- | |
| Warranty Deed | $285,000 | -- | |
| Warranty Deed | $224,700 | -- | |
| Warranty Deed | $205,000 | -- | |
| Deed | $195,000 | -- | |
| Deed | $374,000 | -- | |
| Deed | $1,025,000 | -- | |
| Deed | $1,581,000 | -- |
Mortgage History
| Date | Status | Loan Amount | Loan Type |
|---|---|---|---|
| Previous Owner | $270,750 | New Conventional | |
| Previous Owner | $229,528 | VA | |
| Previous Owner | $209,407 | VA | |
| Previous Owner | $199,192 | VA |
Property History
| Date | Event | Price | Change | Sq Ft Price |
|---|---|---|---|---|
| 11/30/2021 11/30/21 | Sold | $285,000 | +1.9% | $120 / Sq Ft |
| 10/15/2021 10/15/21 | For Sale | $279,750 | +24.5% | $118 / Sq Ft |
| 10/20/2017 10/20/17 | Sold | $224,700 | -0.1% | $95 / Sq Ft |
| 09/20/2017 09/20/17 | Pending | -- | -- | -- |
| 08/10/2017 08/10/17 | For Sale | $225,000 | +9.8% | $95 / Sq Ft |
| 11/02/2015 11/02/15 | Sold | $205,000 | 0.0% | $87 / Sq Ft |
| 09/21/2015 09/21/15 | Pending | -- | -- | -- |
| 09/18/2015 09/18/15 | For Sale | $205,000 | -- | $87 / Sq Ft |
Tax History Compared to Growth
Tax History
| Year | Tax Paid | Tax Assessment Tax Assessment Total Assessment is a certain percentage of the fair market value that is determined by local assessors to be the total taxable value of land and additions on the property. | Land | Improvement |
|---|---|---|---|---|
| 2024 | $3,200 | $131,000 | $28,000 | $103,000 |
| 2023 | $2,360 | $117,920 | $20,000 | $97,920 |
| 2022 | $3,114 | $108,320 | $20,000 | $88,320 |
| 2021 | $3,269 | $87,400 | $16,000 | $71,400 |
| 2020 | $3,427 | $85,280 | $16,000 | $69,280 |
| 2019 | $3,577 | $93,920 | $16,000 | $77,920 |
| 2016 | $2,796 | $80,720 | $16,000 | $64,720 |
| 2015 | $2,827 | $81,520 | $16,000 | $65,520 |
| 2014 | $4,083 | $82,320 | $0 | $0 |
Agents Affiliated with this Home
-
T
Seller's Agent in 2021
Tony Stanford
Golden Properties
-
D
Buyer's Agent in 2021
Dawn Stahl
Seaport Real Estate Group
-

Seller's Agent in 2017
Jenny Rutherford
Jenny Rutherford Real Estate,
(912) 800-9004
2 in this area
177 Total Sales
-

Buyer's Agent in 2017
Leslie Woiwode
Coldwell Banker Platinum Partners
(912) 352-1222
3 Total Sales
-
C
Buyer's Agent in 2015
Chris Ryan
Seaport Real Estate Group
Map
Source: Savannah Multi-List Corporation
MLS Number: 259914
APN: 11008D04038
- 7 River Rock Rd
- 12 River Rock Rd
- 104 Shale Ct
- 817 Granite Ln
- 183 Laguna Way
- 10 Ledgestone Ln
- 46 Harvest Moon Dr
- 55 Harvest Moon Dr
- 8 Carlisle Ln
- 374 Stonebridge Cir
- 214 Carlisle Way
- 161 Carlisle Way
- 103 Travertine Cir
- 76 Carlisle Ln
- 56 Travertine Cir
- 19 Travertine Cir
- 13 Copper Ct
- 18 Travertine Cir
- 89 Stonelake Cir
- 5 Turning Leaf Way
