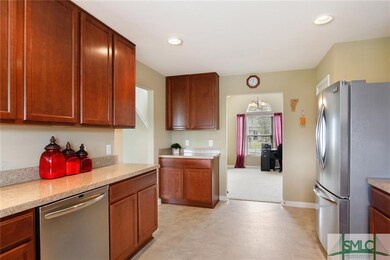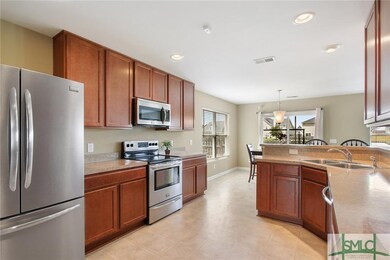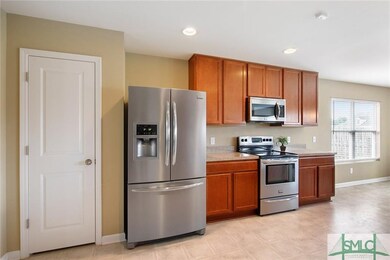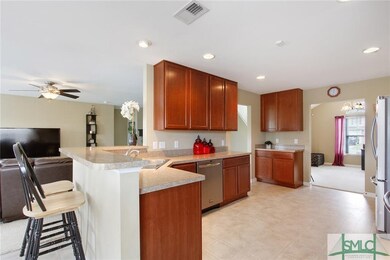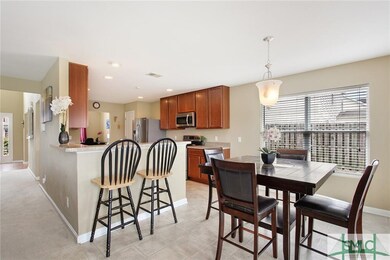
433 Stonebridge Cir Savannah, GA 31419
Berwick NeighborhoodHighlights
- Home fronts a lagoon or estuary
- Traditional Architecture
- Community Pool
- Community Lake
- Screened Porch
- Jogging Path
About This Home
As of November 2021Gorgeous 3BR/2.5BA 2236Sqft Home Ready for an Immediate Move In! Huge Master Suite On 1st Level, Walk-In Closets & Master Bathroom featuring Garden Tub, Separate Shower & Double Vanities! Fenced In Backyard! Open Floor Plan with lots of space & storage throughout! Beautiful Kitchen Upgraded with Stainless Steel Appliances, lots of counter space & Breakfast Area open to Living Room! Separate Formal Dining Room. 2 Story Foyer & Vaulted Ceilings! 2nd Floor features Bonus Room could be enclosed to a 4th BR! Screened Porch leads out to Patio in Privacy Fenced Backyard! Separate gated Garden Area w/ Raised Beds! 2 Car Garage! Make an offer to move quickly!! Conveniently off of Hwy 17 and just around the corner from Shopping, Grocery Stores, and so much to do nearby! Drive to HAAF in 15-20 mins or Ft Stewart in 40 mins. Near Gulf Stream Resort Style amenities include Zero Entry Pool, Playground, Pool Pavillon, Walking Trails, Picnic Areas & Grilling Area! Lowest Price in Neigborhood per SqFt
Last Agent to Sell the Property
Jenny Rutherford Real Estate, License #343627 Listed on: 08/10/2017
Home Details
Home Type
- Single Family
Est. Annual Taxes
- $2,796
Year Built
- Built in 2010
Lot Details
- 8,276 Sq Ft Lot
- Home fronts a lagoon or estuary
- Fenced Yard
- Wood Fence
- Interior Lot
- Level Lot
HOA Fees
- $67 Monthly HOA Fees
Home Design
- Traditional Architecture
- Slab Foundation
- Composition Roof
- Siding
Interior Spaces
- 2,366 Sq Ft Home
- 2-Story Property
- Double Pane Windows
- Screened Porch
- Pull Down Stairs to Attic
- Washer and Dryer Hookup
Bedrooms and Bathrooms
- 3 Bedrooms
Parking
- 2 Car Attached Garage
- Automatic Garage Door Opener
- Off-Street Parking
Outdoor Features
- Open Patio
Schools
- Gould Elementary School
- West Chatham Middle School
- Beach High School
Utilities
- Central Heating and Cooling System
- Programmable Thermostat
- Electric Water Heater
- Cable TV Available
Listing and Financial Details
- Home warranty included in the sale of the property
- Assessor Parcel Number 1-1008D-04-038
Community Details
Overview
- Stonebridge Association
- Community Lake
Recreation
- Community Playground
- Community Pool
- Park
- Jogging Path
Ownership History
Purchase Details
Purchase Details
Home Financials for this Owner
Home Financials are based on the most recent Mortgage that was taken out on this home.Purchase Details
Home Financials for this Owner
Home Financials are based on the most recent Mortgage that was taken out on this home.Purchase Details
Home Financials for this Owner
Home Financials are based on the most recent Mortgage that was taken out on this home.Purchase Details
Home Financials for this Owner
Home Financials are based on the most recent Mortgage that was taken out on this home.Purchase Details
Purchase Details
Purchase Details
Similar Homes in Savannah, GA
Home Values in the Area
Average Home Value in this Area
Purchase History
| Date | Type | Sale Price | Title Company |
|---|---|---|---|
| Warranty Deed | -- | -- | |
| Warranty Deed | $285,000 | -- | |
| Warranty Deed | $224,700 | -- | |
| Warranty Deed | $205,000 | -- | |
| Deed | $195,000 | -- | |
| Deed | $374,000 | -- | |
| Deed | $1,025,000 | -- | |
| Deed | $1,581,000 | -- |
Mortgage History
| Date | Status | Loan Amount | Loan Type |
|---|---|---|---|
| Previous Owner | $270,750 | New Conventional | |
| Previous Owner | $229,528 | VA | |
| Previous Owner | $209,407 | VA | |
| Previous Owner | $199,192 | VA |
Property History
| Date | Event | Price | Change | Sq Ft Price |
|---|---|---|---|---|
| 11/30/2021 11/30/21 | Sold | $285,000 | +1.9% | $120 / Sq Ft |
| 10/15/2021 10/15/21 | For Sale | $279,750 | +24.5% | $118 / Sq Ft |
| 10/20/2017 10/20/17 | Sold | $224,700 | -0.1% | $95 / Sq Ft |
| 09/20/2017 09/20/17 | Pending | -- | -- | -- |
| 08/10/2017 08/10/17 | For Sale | $225,000 | +9.8% | $95 / Sq Ft |
| 11/02/2015 11/02/15 | Sold | $205,000 | 0.0% | $87 / Sq Ft |
| 09/21/2015 09/21/15 | Pending | -- | -- | -- |
| 09/18/2015 09/18/15 | For Sale | $205,000 | -- | $87 / Sq Ft |
Tax History Compared to Growth
Tax History
| Year | Tax Paid | Tax Assessment Tax Assessment Total Assessment is a certain percentage of the fair market value that is determined by local assessors to be the total taxable value of land and additions on the property. | Land | Improvement |
|---|---|---|---|---|
| 2024 | $3,200 | $131,000 | $28,000 | $103,000 |
| 2023 | $2,360 | $117,920 | $20,000 | $97,920 |
| 2022 | $3,114 | $108,320 | $20,000 | $88,320 |
| 2021 | $3,269 | $87,400 | $16,000 | $71,400 |
| 2020 | $3,427 | $85,280 | $16,000 | $69,280 |
| 2019 | $3,577 | $93,920 | $16,000 | $77,920 |
| 2016 | $2,796 | $80,720 | $16,000 | $64,720 |
| 2015 | $2,827 | $81,520 | $16,000 | $65,520 |
| 2014 | $4,083 | $82,320 | $0 | $0 |
Agents Affiliated with this Home
-

Seller's Agent in 2021
Tony Stanford
Golden Properties
1 in this area
36 Total Sales
-

Buyer's Agent in 2021
Dawn Stahl
Seaport Real Estate Group
(912) 777-9234
-
Jenny Rutherford

Seller's Agent in 2017
Jenny Rutherford
Jenny Rutherford Real Estate,
(912) 800-9004
2 in this area
182 Total Sales
-
Leslie Woiwode

Buyer's Agent in 2017
Leslie Woiwode
Coldwell Banker Platinum Partners
(912) 352-1222
3 Total Sales
-
C
Buyer's Agent in 2015
Chris Ryan
Seaport Real Estate Group
Map
Source: Savannah Multi-List Corporation
MLS Number: 177977
APN: 11008D04038
- 7 River Rock Rd
- 817 Granite Ln
- 183 Laguna Way
- 122 Carlisle Way
- 55 Harvest Moon Dr
- 349 Stonebridge Cir
- 374 Stonebridge Cir
- 214 Carlisle Way
- 161 Carlisle Way
- 21 Carlisle Ln
- 3 Bass Rock Ct
- 103 Travertine Cir
- 83 Travertine Cir
- 17 Travertine Cir
- 19 Travertine Cir
- 13 Copper Ct
- 5 Turning Leaf Way
- 63 Stonelake Cir
- 5528 Silk Hope Rd
- 221 Chapel Lake S


