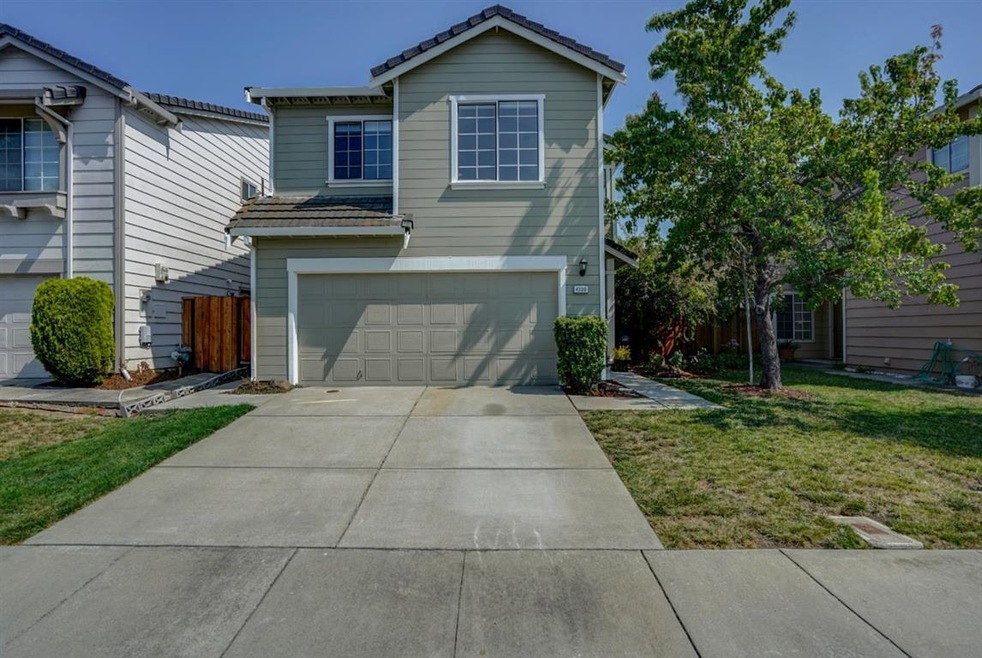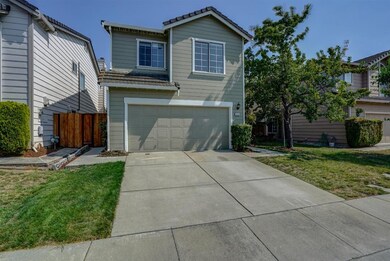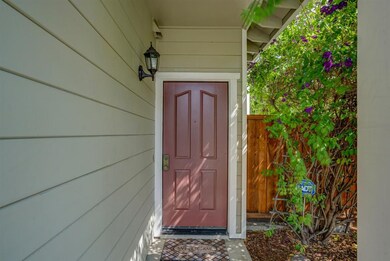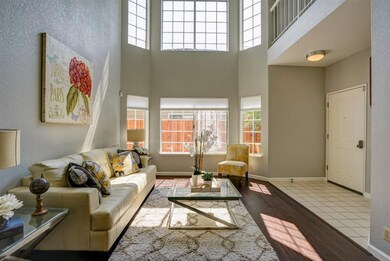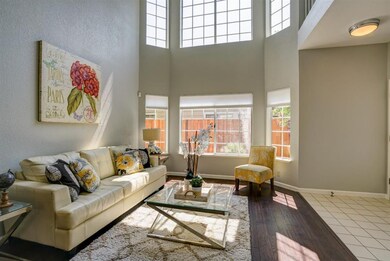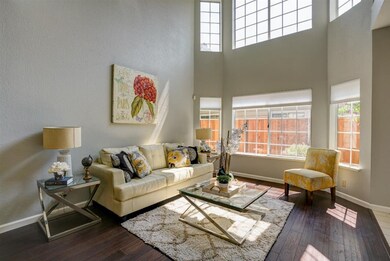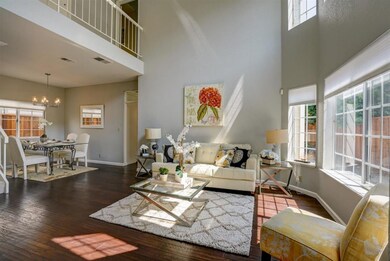
4330 Calypso Terrace Fremont, CA 94555
Northgate-Union City NeighborhoodHighlights
- Wood Burning Stove
- Wood Flooring
- Den
- Patterson Elementary School Rated A
- Marble Countertops
- Bidet
About This Home
As of October 2018Gorgeous Kensington 3 bedrms & Den (poss. 4th bedrm), 2.5 baths SFH located in highly desired Northgate neighborhood w/newly painted interior, new Bali cordless cellular shades, new plush carpet, beautiful hardwood flr & tile flr, mirrored closet doors in all bedrms. Renovated w/high end finishes. Remodeled kitchen w/new Zline wall-mounted range hood, new modern cabinets w/crown molding, new stain resistant quartz countertop & new marble mosaic tile backsplash, new LG SS dishwasher, new SS KRAUS sink, new garbage disposal & new KRAUS faucet. Remodeled master bath, 2nd Bath & Power room w/everything new (KOHLER bathtub, Grohe hardware, tile, shower door, Quartz counter, vanities & lights). New ceiling & modern lights throughout, central heat-A/C w/new thermostat. Low maint. backyard, newer redwood fence, new planter & freshly painted wood shed. Superior location near shopping, schools, restaurants, Bart, Hwy 280, 84, 680, 92 & quarry Lake and Facebook HQ. This is a GEM! Hurry won't last
Home Details
Home Type
- Single Family
Est. Annual Taxes
- $16,926
Year Built
- Built in 1992
Lot Details
- 4,269 Sq Ft Lot
- Zoning described as PD
HOA Fees
- $48 Monthly HOA Fees
Parking
- 2 Car Garage
Home Design
- Slab Foundation
- Tile Roof
Interior Spaces
- 1,826 Sq Ft Home
- 2-Story Property
- Ceiling Fan
- Wood Burning Stove
- Wood Burning Fireplace
- Family Room with Fireplace
- Dining Area
- Den
- Laundry in Garage
Kitchen
- Electric Oven
- Range Hood
- Dishwasher
- Marble Countertops
- Quartz Countertops
Flooring
- Wood
- Carpet
- Tile
Bedrooms and Bathrooms
- 3 Bedrooms
- Remodeled Bathroom
- Bidet
- Bathtub with Shower
- Bathtub Includes Tile Surround
- Walk-in Shower
Utilities
- Forced Air Heating and Cooling System
- 220 Volts
Community Details
- Association fees include maintenance - common area
- Walsh Property Management Association
- Built by Kensington Park
Listing and Financial Details
- Assessor Parcel Number 543-0251-073
Ownership History
Purchase Details
Home Financials for this Owner
Home Financials are based on the most recent Mortgage that was taken out on this home.Purchase Details
Home Financials for this Owner
Home Financials are based on the most recent Mortgage that was taken out on this home.Purchase Details
Similar Homes in the area
Home Values in the Area
Average Home Value in this Area
Purchase History
| Date | Type | Sale Price | Title Company |
|---|---|---|---|
| Grant Deed | $1,300,000 | Chicago Title Company | |
| Grant Deed | $255,000 | First American Title Guarant | |
| Grant Deed | -- | Northwestern Title Company |
Mortgage History
| Date | Status | Loan Amount | Loan Type |
|---|---|---|---|
| Open | $1,000,000 | New Conventional | |
| Closed | $1,030,000 | Adjustable Rate Mortgage/ARM | |
| Closed | $1,040,000 | Adjustable Rate Mortgage/ARM | |
| Previous Owner | $210,000 | New Conventional | |
| Previous Owner | $220,000 | Unknown | |
| Previous Owner | $229,500 | No Value Available |
Property History
| Date | Event | Price | Change | Sq Ft Price |
|---|---|---|---|---|
| 02/04/2025 02/04/25 | Off Market | $1,300,000 | -- | -- |
| 10/19/2018 10/19/18 | Sold | $1,300,000 | 0.0% | $712 / Sq Ft |
| 10/19/2018 10/19/18 | Sold | $1,300,000 | 0.0% | $712 / Sq Ft |
| 09/13/2018 09/13/18 | Pending | -- | -- | -- |
| 09/13/2018 09/13/18 | Pending | -- | -- | -- |
| 08/23/2018 08/23/18 | For Sale | $1,299,980 | +4.0% | $712 / Sq Ft |
| 05/18/2018 05/18/18 | For Sale | $1,250,000 | -- | $685 / Sq Ft |
Tax History Compared to Growth
Tax History
| Year | Tax Paid | Tax Assessment Tax Assessment Total Assessment is a certain percentage of the fair market value that is determined by local assessors to be the total taxable value of land and additions on the property. | Land | Improvement |
|---|---|---|---|---|
| 2024 | $16,926 | $1,421,718 | $426,515 | $995,203 |
| 2023 | $16,489 | $1,393,846 | $418,154 | $975,692 |
| 2022 | $16,301 | $1,366,520 | $409,956 | $956,564 |
| 2021 | $15,895 | $1,339,727 | $401,918 | $937,809 |
| 2020 | $16,017 | $1,326,000 | $397,800 | $928,200 |
| 2019 | $15,832 | $1,300,000 | $390,000 | $910,000 |
| 2018 | $4,798 | $364,993 | $109,498 | $255,495 |
| 2017 | $4,677 | $357,838 | $107,351 | $250,487 |
| 2016 | $4,588 | $350,823 | $105,247 | $245,576 |
| 2015 | $4,519 | $345,554 | $103,666 | $241,888 |
| 2014 | $4,434 | $338,787 | $101,636 | $237,151 |
Agents Affiliated with this Home
-
Joyce He

Seller's Agent in 2018
Joyce He
BayOne Real Estate Inv Corp
(408) 561-7620
3 in this area
50 Total Sales
-
Josh Uy

Buyer's Agent in 2018
Josh Uy
Everhome
(510) 449-7280
29 Total Sales
Map
Source: MLSListings
MLS Number: ML81721201
APN: 543-0251-073-00
- 4438 Calypso Terrace
- 34919 Oyster Bay Terrace
- 4114 Trinidad Terrace
- 4227 Becerra Dr
- 34505 Salinas Place
- 4073 Becerra Dr
- 34559 Clydesdale Terrace
- 4774 Canvasback Common
- 34512 Nantucket Common
- 34539 Nantucket Common
- 34552 Nantucket Common
- 34547 Nantucket Common
- 34724 Teal Common
- 3835 Dryden Rd
- 35617 Mccarty Common
- 34789 Dorado Common
- 34791 Dorado Common
- 34607 Wells Ave
- 35375 Severn Dr
- 35173 Windermere Dr
