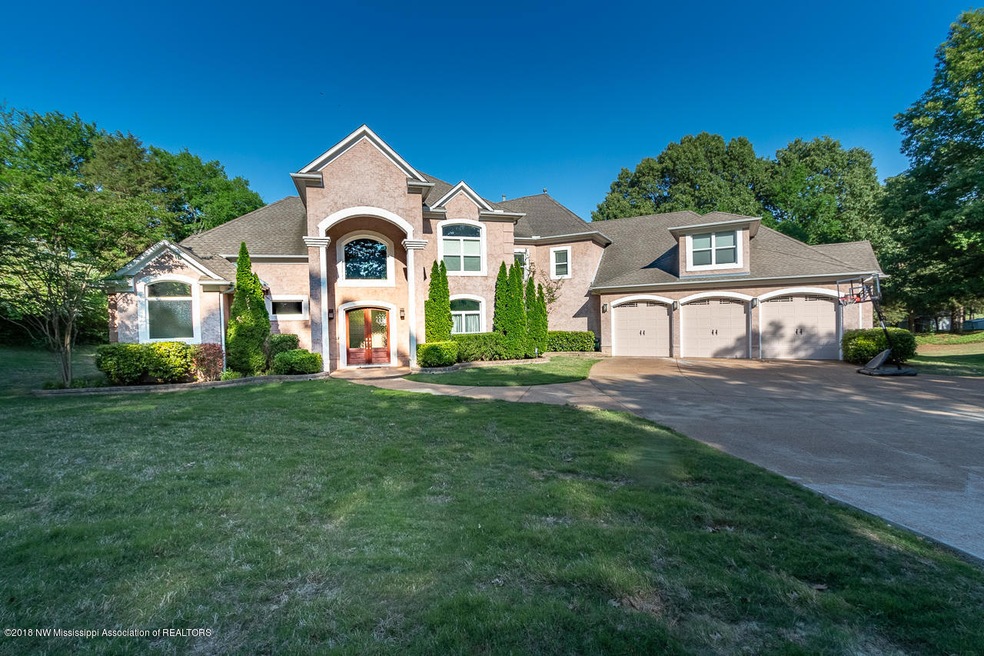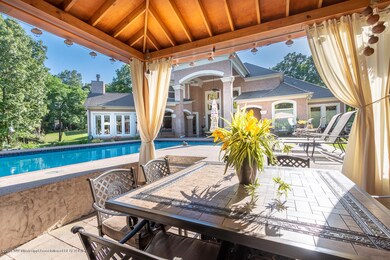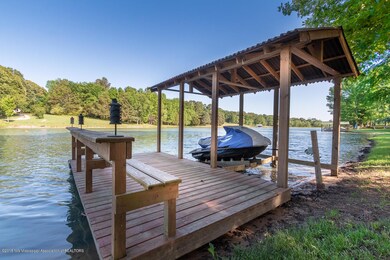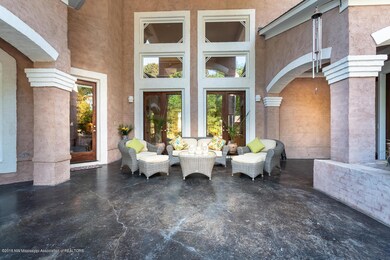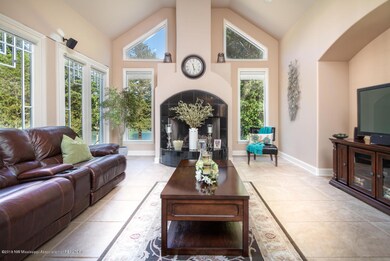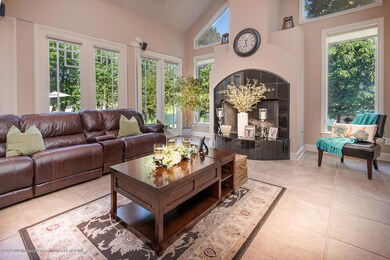
4330 Summers Place Dr Olive Branch, MS 38654
Pleasant Hill NeighborhoodHighlights
- Lake Front
- Private Dock
- 1.5 Acre Lot
- Pleasant Hill Elementary School Rated A-
- In Ground Pool
- Community Lake
About This Home
As of July 2018WATER SKI IN YOUR OWN BACK YARD! Own a piece of an 18 acre ski lake with recreational and tournament sking. Exquisite Slurry Brick house sits on 1.5 acres of rolling hills and beautiful shade trees. Enjoy a view of the lake from every room in the house. Enter through the custom built double doors bringing you into the foyer with 22 foot ceiling, winding staircase and beautifully made wrought iron railing. The mediterranean style floor plan with its arched doorways leads you to the Office/Dining and Gallery. Spacious kitchen with breakfast bar and prep island, granite counter tops, custom built Knotty alder cabinets, walk in pantry and dining area with bay window looking out onto two story covered patio. GreatRoom with vaulted ceiling has marble faced wood burning fireplace with gas starter arched lighted inset area for your Entertainment Center and a wall of windows with a breathe taking view of your lake, pool and gazebo. This house boasts a second staircase leading to large common area with french doors opening into a big media/gameroom, and a bedroom. One upstairs bedroom has a large walk-in closet and a window seat with underneath storage. Another bedroom has a lighted inset desk area and spacious closet.One bathroom is a Jack and Jill style, one side has a sit down vanity the other a large linen closet with a garden tub and shower in between. The third bathroom has a gorgeous tiled walk in shower. The downstairs Master Suite has a sitting area, two large walk in closets and a beautiful archway hall separating the bedroom and bath area. Double vanities with vessel sinks an extra large jacuzzi bath and a huge tiled walk in shower with sit down bench and double shower heads. Large Laundry room with sink, cabinets, room for extra refrigerator and additional double door utility closet. Downstairs 1/2 bath Features tiled flooring and back splash with vessel sink and unique wall faucet. Full three car garage has separation wall for boat and recreational vehicles. Upstairs there is also a hidden room behind a bookshelf that rolls out. The gunite, salt water pool is fabulous! The spectacular gazebo has electric and cable for your television and entertainment. Boat dock wired for future boat lift. Catch Catfish and Bass in the lake! This home is a staycation...no need to ever leave.
Last Agent to Sell the Property
Adaro Realty, Inc. License #S-42688 Listed on: 05/16/2018

Last Buyer's Agent
PAM ROGERS
Crye-Leike Of MS-OB
Home Details
Home Type
- Single Family
Est. Annual Taxes
- $4,721
Year Built
- Built in 2008
Lot Details
- 1.5 Acre Lot
- Lake Front
- Cul-De-Sac
- Landscaped
- Sloped Lot
- Wooded Lot
HOA Fees
- $31 Monthly HOA Fees
Parking
- 3 Car Garage
Home Design
- Brick Exterior Construction
- Asphalt Shingled Roof
- Architectural Shingle Roof
Interior Spaces
- 5,400 Sq Ft Home
- 2-Story Property
- Built-In Features
- Bookcases
- Cathedral Ceiling
- Ceiling Fan
- Wood Burning Fireplace
- Fireplace With Gas Starter
- Fireplace in Hearth Room
- Vinyl Clad Windows
- Insulated Windows
- Blinds
- Double Door Entry
- French Doors
- Combination Kitchen and Living
- Breakfast Room
- Laundry Room
Kitchen
- Breakfast Bar
- Walk-In Pantry
- Double Oven
- Electric Cooktop
- Microwave
- Dishwasher
- Kitchen Island
- Granite Countertops
- Disposal
Flooring
- Wood
- Carpet
- Concrete
- Tile
Bedrooms and Bathrooms
- 4 Bedrooms
- Double Vanity
- Bathtub Includes Tile Surround
- Multiple Shower Heads
- Separate Shower
Attic
- Attic Fan
- Attic Floors
Home Security
- Home Security System
- Security Lights
Pool
- In Ground Pool
- Gunite Pool
Outdoor Features
- Access To Lake
- Private Dock
- Patio
- Gazebo
- Rain Gutters
- Porch
Schools
- Pleasant Hill Elementary School
- Desoto Central Middle School
- Desoto Central High School
Utilities
- Multiple cooling system units
- Central Heating and Cooling System
- Heating System Uses Natural Gas
Community Details
- Summers Place Subdivision
- Community Lake
Ownership History
Purchase Details
Home Financials for this Owner
Home Financials are based on the most recent Mortgage that was taken out on this home.Purchase Details
Home Financials for this Owner
Home Financials are based on the most recent Mortgage that was taken out on this home.Similar Homes in Olive Branch, MS
Home Values in the Area
Average Home Value in this Area
Purchase History
| Date | Type | Sale Price | Title Company |
|---|---|---|---|
| Warranty Deed | -- | Realty Title | |
| Warranty Deed | -- | Realty Title & Escrow Co Inc |
Mortgage History
| Date | Status | Loan Amount | Loan Type |
|---|---|---|---|
| Open | $397,170 | New Conventional | |
| Closed | $439,920 | New Conventional | |
| Previous Owner | $333,960 | New Conventional | |
| Previous Owner | $416,800 | Unknown | |
| Previous Owner | $417,000 | Unknown |
Property History
| Date | Event | Price | Change | Sq Ft Price |
|---|---|---|---|---|
| 07/23/2018 07/23/18 | Sold | -- | -- | -- |
| 05/21/2018 05/21/18 | Pending | -- | -- | -- |
| 05/16/2018 05/16/18 | For Sale | $549,900 | 0.0% | $102 / Sq Ft |
| 06/28/2012 06/28/12 | Sold | -- | -- | -- |
| 06/14/2012 06/14/12 | Pending | -- | -- | -- |
| 04/15/2010 04/15/10 | For Sale | $549,900 | -- | $102 / Sq Ft |
Tax History Compared to Growth
Tax History
| Year | Tax Paid | Tax Assessment Tax Assessment Total Assessment is a certain percentage of the fair market value that is determined by local assessors to be the total taxable value of land and additions on the property. | Land | Improvement |
|---|---|---|---|---|
| 2024 | $4,721 | $36,789 | $2,500 | $34,289 |
| 2023 | $4,721 | $36,789 | $0 | $0 |
| 2022 | $4,721 | $36,789 | $2,500 | $34,289 |
| 2021 | $4,721 | $36,789 | $2,500 | $34,289 |
| 2020 | $3,104 | $34,048 | $2,500 | $31,548 |
| 2019 | $3,104 | $34,048 | $2,500 | $31,548 |
| 2017 | $2,866 | $60,378 | $31,439 | $28,939 |
| 2016 | $3,125 | $34,012 | $2,500 | $31,512 |
| 2015 | $3,425 | $65,524 | $34,012 | $31,512 |
| 2014 | $3,125 | $34,012 | $0 | $0 |
| 2013 | $3,159 | $34,012 | $0 | $0 |
Agents Affiliated with this Home
-

Seller's Agent in 2018
Pam Rogers
Adaro Realty, Inc.
(901) 751-6675
13 in this area
53 Total Sales
-
D
Seller's Agent in 2012
David Napier
Century 21 Prestige
-
E
Buyer's Agent in 2012
ELLEN THORNTON
Crye-Leike Of MS-OB
Map
Source: MLS United
MLS Number: 2316425
APN: 2071120700000900
- 4481 Summers Place Dr
- 4625 Riva Ridge Dr
- 4606 Riva Ridge Dr
- 4638 Balterson Loop S
- 3981 Pleasant Hill Rd
- 4689 Riva Ridge Dr
- 4682 Riva Ridge Dr
- 4686 Crystal Springs Cove
- 4705 E Dublin
- 4710 E Dublin
- 4665 Crystal Springs Cove
- 4943 Margarette Cir W
- 4281 Lundy Bend E
- 4263 S Bolivar Trail
- 6101 Spring Creek Dr
- 4199 Robinson Crossing
- 4223 S Bolivar Trail
- 4342 Robinson Loop E
- 4200 Bolivar Trail S
- 4050 Robinson Crossing
