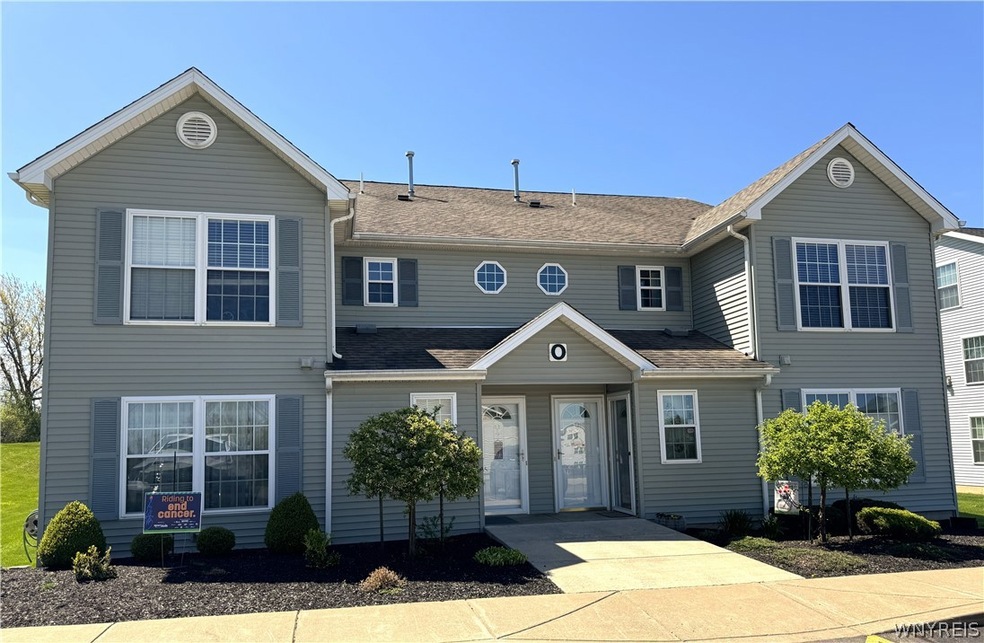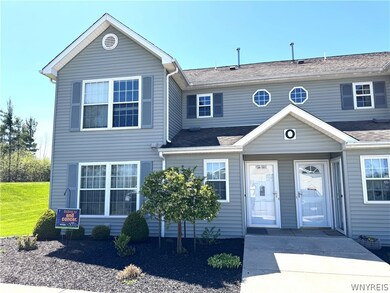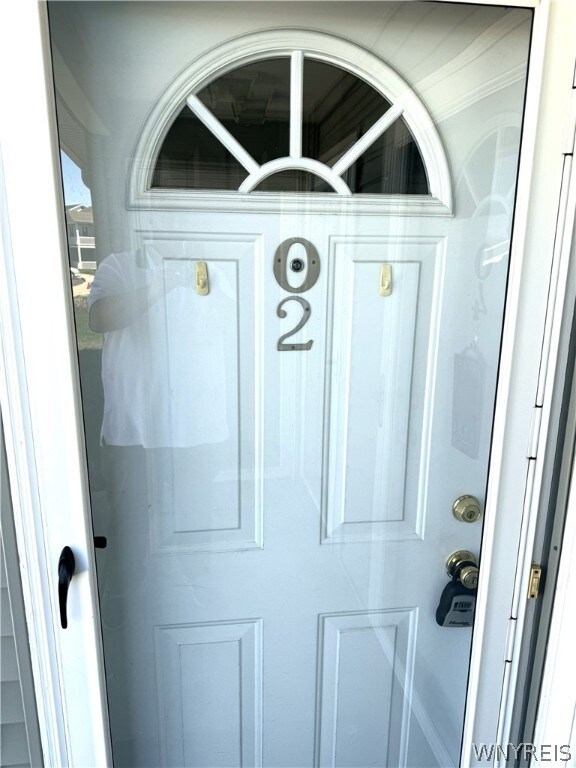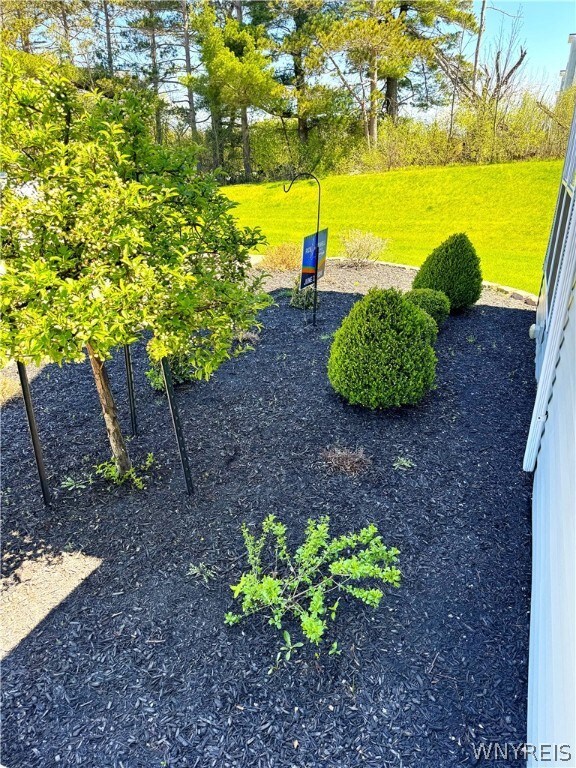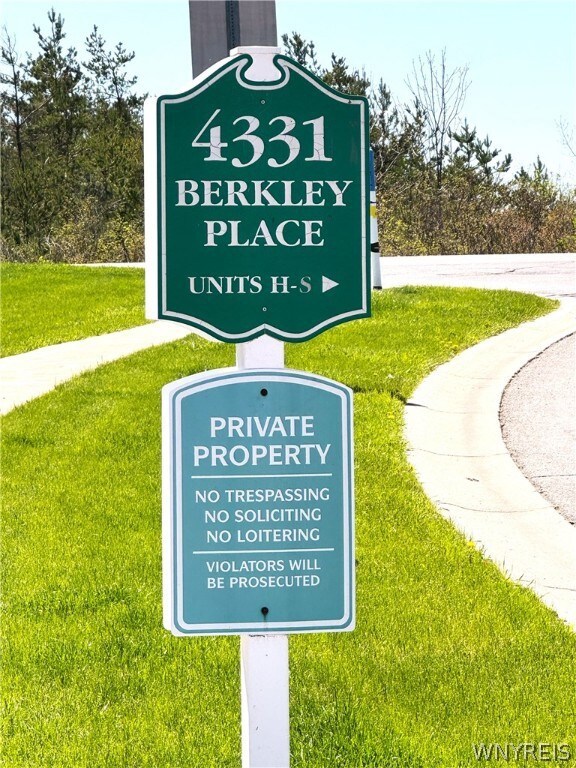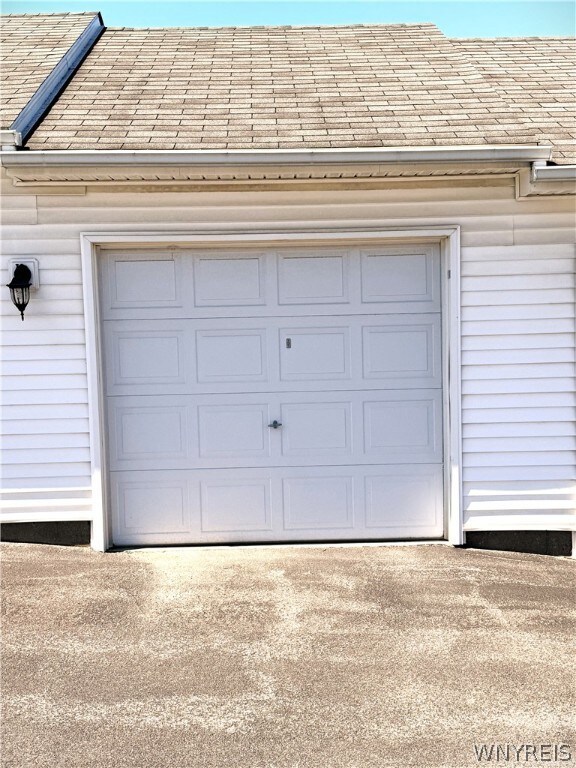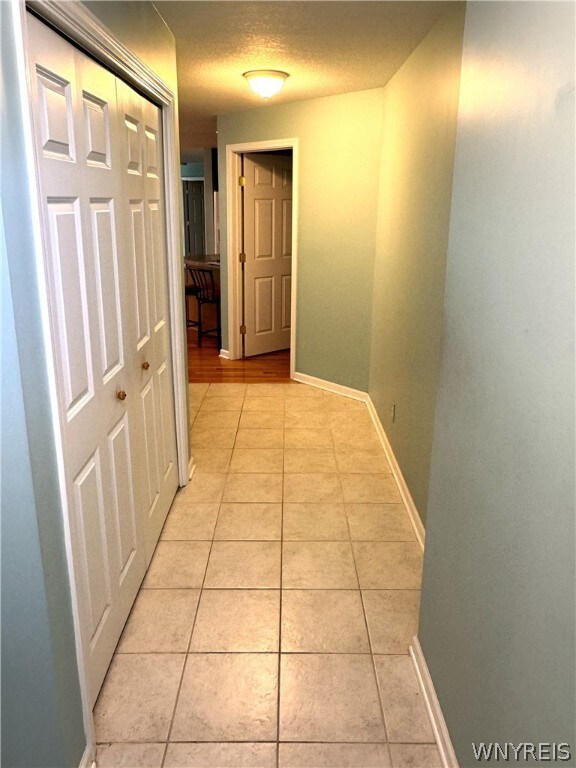
$259,900
- 2 Beds
- 2 Baths
- 1,256 Sq Ft
- 4331 Berkley Place
- Unit P2
- Hamburg, NY
Discover the perfect blend of comfort and convenience in this beautiful first-floor, ranch-style end unit condo. Featuring 2 bedrooms and 2 baths, this home boasts an inviting open floor plan with hardwood floors in the foyer, dining room, and kitchen. The spacious family room—with its neutral carpeting—opens to a private concrete patio and yard with plenty of green space, perfect for relaxing or
Dee Cammilleri Howard Hanna WNY Inc.
