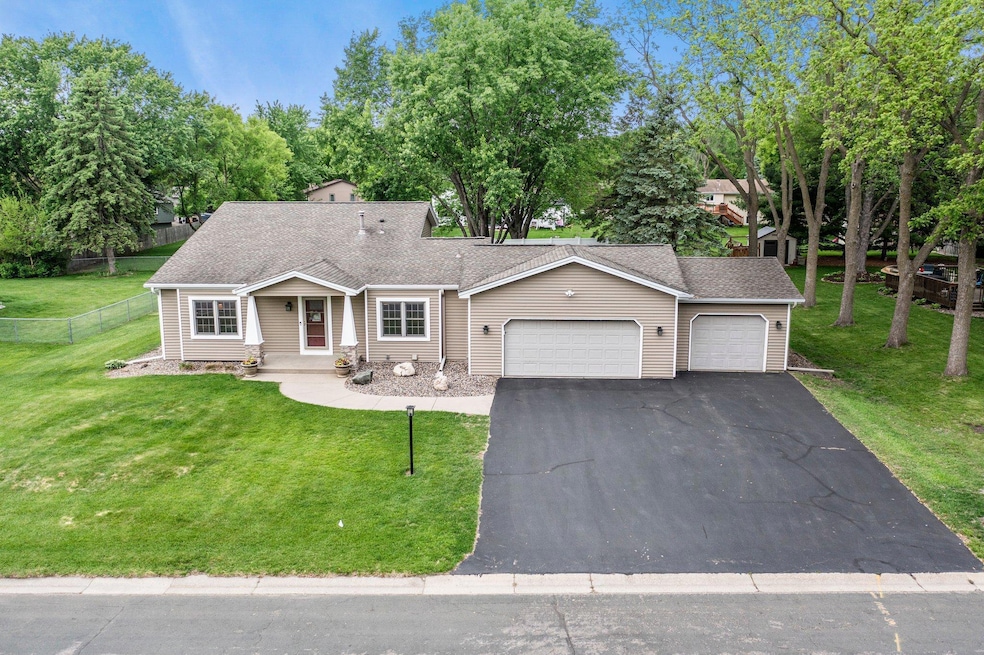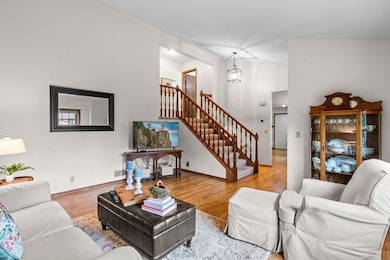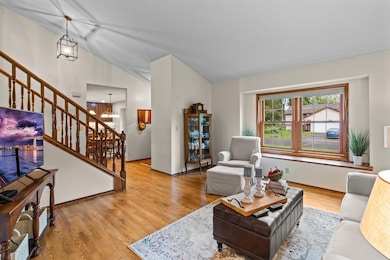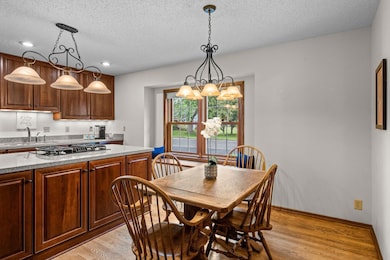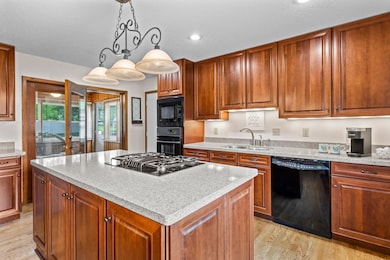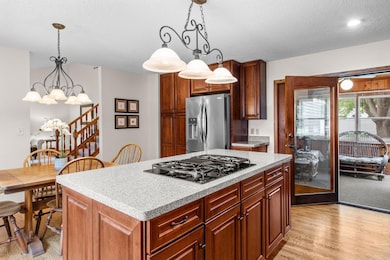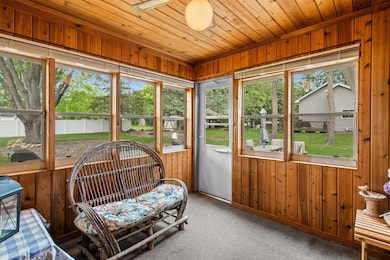
4331 Stirrup St Saint Paul, MN 55123
Estimated payment $2,723/month
Highlights
- Very Popular Property
- Bonus Room
- Porch
- Pinewood Elementary School Rated A-
- No HOA
- 3 Car Attached Garage
About This Home
Welcome to this beautifully maintained, original-owner home in the heart of Eagan. As you step inside, you're immediately greeted by vaulted ceilings and the warm glow of oak hardwood floors that flow throughout the main level. The living room is filled with natural light, creating a welcoming ambiance. The kitchen offers generous space for cooking and gathering. It features gleaming Silestone countertops, an abundance of cherry cabinetry with soft-close drawers and cabinets, and a convenient center island. A large window bathes the space in sunlight, while a thoughtful pantry nook with pull-out shelving provides easy access to everyday essentials. Just off the kitchen, step into the tranquil three-season porch—an inviting retreat that overlooks the serene backyard and provides the perfect setting for morning coffee or evening reads. Upstairs, you’ll find three well-appointed bedrooms, including a spacious primary suite that offers direct access to the full bathroom, perfect for added privacy and convenience. The lower level is designed for entertaining, boasting 9-foot ceilings, a spacious family room, and a dedicated wet bar area, ideal for game nights and movie marathons. The finished basement serves as a versatile bonus space. Step outside to enjoy the private backyard oasis, complete with a charming patio, views of mature trees, and plenty of flat green space.With a new furnace installed in 2025 and roof and siding replaced in 2013, this home offers peace of mind alongside timeless charm and modern comforts.
Home Details
Home Type
- Single Family
Est. Annual Taxes
- $4,652
Year Built
- Built in 1983
Lot Details
- 0.37 Acre Lot
- Lot Dimensions are 108 x 149
- Irregular Lot
Parking
- 3 Car Attached Garage
- Garage Door Opener
Home Design
- Split Level Home
Interior Spaces
- Wet Bar
- Family Room with Fireplace
- Living Room
- Bonus Room
Kitchen
- Eat-In Kitchen
- Built-In Oven
- Cooktop
- Microwave
- Dishwasher
- Disposal
Bedrooms and Bathrooms
- 3 Bedrooms
Laundry
- Dryer
- Washer
Finished Basement
- Basement Fills Entire Space Under The House
- Sump Pump
- Natural lighting in basement
Outdoor Features
- Patio
- Porch
Utilities
- Forced Air Heating and Cooling System
Community Details
- No Home Owners Association
- Overview Estates Rep Subdivision
Listing and Financial Details
- Assessor Parcel Number 105621001040
Map
Home Values in the Area
Average Home Value in this Area
Tax History
| Year | Tax Paid | Tax Assessment Tax Assessment Total Assessment is a certain percentage of the fair market value that is determined by local assessors to be the total taxable value of land and additions on the property. | Land | Improvement |
|---|---|---|---|---|
| 2023 | $4,646 | $427,700 | $93,600 | $334,100 |
| 2022 | $4,264 | $430,400 | $93,300 | $337,100 |
| 2021 | $4,040 | $381,300 | $81,100 | $300,200 |
| 2020 | $4,026 | $354,400 | $77,300 | $277,100 |
| 2019 | $3,571 | $344,400 | $73,700 | $270,700 |
| 2018 | $3,309 | $323,700 | $70,200 | $253,500 |
| 2017 | $3,265 | $292,900 | $66,900 | $226,000 |
| 2016 | $3,284 | $277,000 | $63,700 | $213,300 |
| 2015 | $3,138 | $263,927 | $60,847 | $203,080 |
| 2014 | -- | $256,297 | $58,911 | $197,386 |
| 2013 | -- | $223,052 | $52,494 | $170,558 |
Property History
| Date | Event | Price | Change | Sq Ft Price |
|---|---|---|---|---|
| 05/29/2025 05/29/25 | For Sale | $440,000 | -- | $197 / Sq Ft |
Mortgage History
| Date | Status | Loan Amount | Loan Type |
|---|---|---|---|
| Closed | $176,000 | New Conventional | |
| Closed | $25,000 | Future Advance Clause Open End Mortgage |
Similar Homes in Saint Paul, MN
Source: NorthstarMLS
MLS Number: 6717819
APN: 10-56210-01-040
- 4291 Augusta Ln
- 778 Sunset Dr
- 683 Crimson Leaf Trail
- 4358 Yorktown Dr
- 4281 Rosemary Ct
- 4321 Trenton Trail
- 4191 Summerbrooke Place
- 790 Summerbrooke Ct
- 4202 Valley Forge Place
- 841 Curry Trail
- 4180 Reading Rd
- 911 Oakwood Heights Cir Unit 2
- 4532 Alicia Dr
- 949 Coneflower Ct
- 4329 Jessica Ct
- 935 Lakewood Hills Rd
- 910 Lakewood Hills Rd
- 4001 Haven Woods Ct
- 3998 Haven Woods Ct
- 598 Todd Ave
