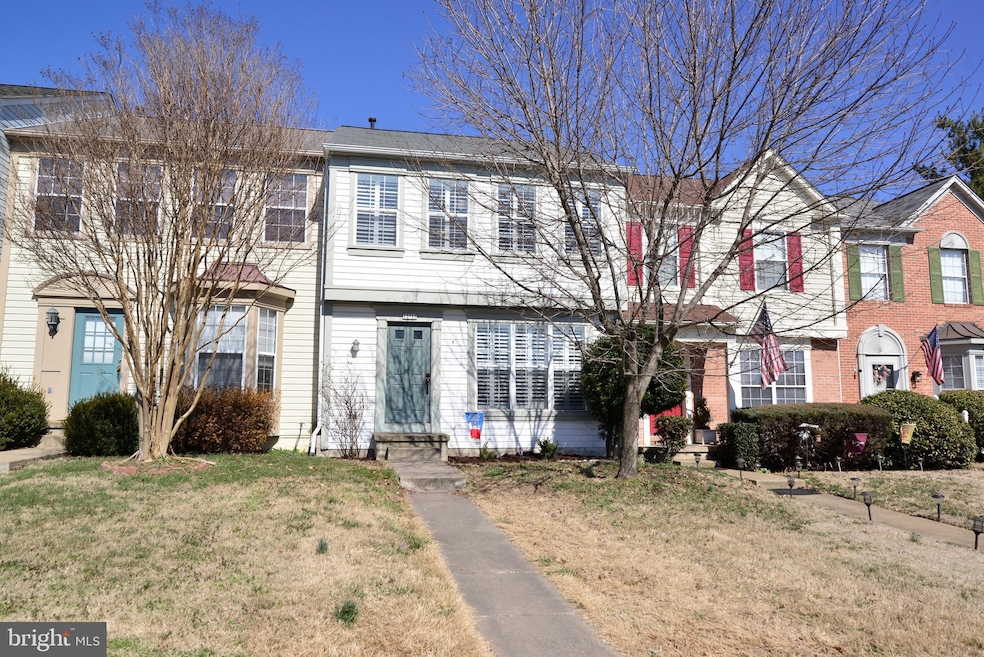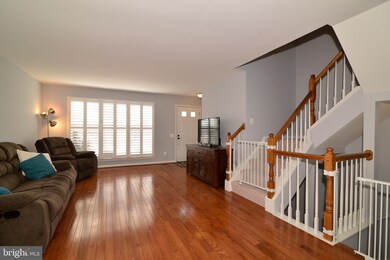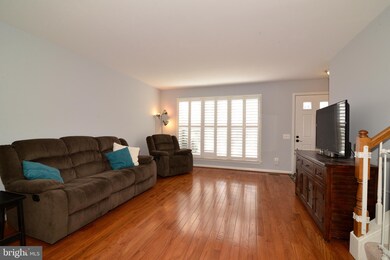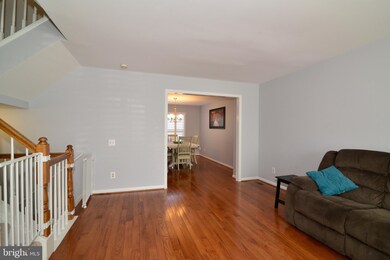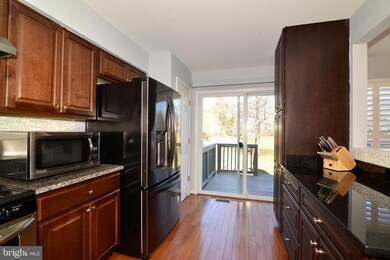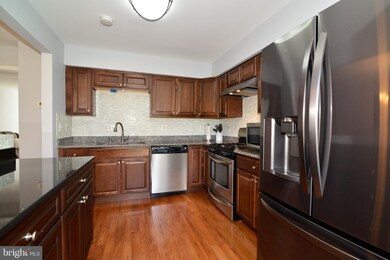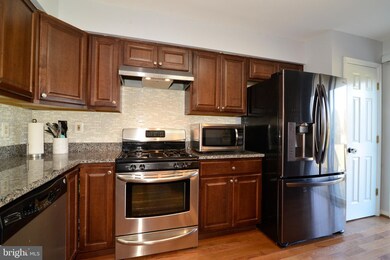
43318 Railstop Terrace Ashburn, VA 20147
Highlights
- Open Floorplan
- Deck
- Upgraded Countertops
- Cedar Lane Elementary School Rated A
- Wood Flooring
- Community Pool
About This Home
As of April 2019Beautiful family home in the heart of Ashburn. Updates include paint and carpet 2019, plantation shutters 2014, kitchen remodel 2016, and new HVAC 2016. This is home has been well loved and well cared for. Spacious Master bedroom with walk in closet. three full baths, fireplace, and powder room on main level. Homeowner has contracted deck to be power washed and repainted as soon as weather allows. This commuter s dream is fabulously convenient to all of community amenities, wonderful paths, and close to pool, playground and tennis courts (and fabulous daycare center which homeowners and toddler are sorry to leave.). Kitchen renovation created additional storage and counter space. The basement space makes for gaming and movie watching space, baby play area, office, or guest space. Full bath on lower level is also great for guests. Commuters' Open Friday 6-8pm. Saturday Open 12-2. Seller will review any offers after 6pm on Monday.
Last Agent to Sell the Property
Keller Williams Realty License #SP98373780 Listed on: 03/13/2019

Townhouse Details
Home Type
- Townhome
Est. Annual Taxes
- $3,756
Year Built
- Built in 1993
Lot Details
- 1,742 Sq Ft Lot
- Backs To Open Common Area
- Landscaped
- Property is in very good condition
HOA Fees
- $94 Monthly HOA Fees
Home Design
- Asphalt Roof
- Vinyl Siding
Interior Spaces
- Property has 3 Levels
- Open Floorplan
- Ceiling Fan
- Fireplace Mantel
- Window Treatments
- Sliding Doors
- Six Panel Doors
- Formal Dining Room
Kitchen
- Gas Oven or Range
- Ice Maker
- Dishwasher
- Stainless Steel Appliances
- Upgraded Countertops
- Disposal
Flooring
- Wood
- Carpet
Bedrooms and Bathrooms
- 3 Bedrooms
- En-Suite Bathroom
- Walk-In Closet
Laundry
- Laundry on lower level
- Dryer
- Washer
Finished Basement
- Heated Basement
- Basement Fills Entire Space Under The House
- Connecting Stairway
- Interior Basement Entry
- Basement Windows
Parking
- 2 Open Parking Spaces
- 2 Parking Spaces
- 2 Assigned Parking Spaces
Outdoor Features
- Deck
Schools
- Cedar Lane Elementary School
- Trailside Middle School
- Stone Bridge High School
Utilities
- Forced Air Heating and Cooling System
- Natural Gas Water Heater
Listing and Financial Details
- Assessor Parcel Number 117284057000
Community Details
Overview
- Association fees include management, recreation facility, pool(s), reserve funds, road maintenance, snow removal
- Ashburn Farm Subdivision
Amenities
- Common Area
- Community Center
- Party Room
Recreation
- Tennis Courts
- Baseball Field
- Soccer Field
- Community Basketball Court
- Community Playground
- Community Pool
- Jogging Path
- Bike Trail
Ownership History
Purchase Details
Home Financials for this Owner
Home Financials are based on the most recent Mortgage that was taken out on this home.Purchase Details
Home Financials for this Owner
Home Financials are based on the most recent Mortgage that was taken out on this home.Purchase Details
Home Financials for this Owner
Home Financials are based on the most recent Mortgage that was taken out on this home.Purchase Details
Home Financials for this Owner
Home Financials are based on the most recent Mortgage that was taken out on this home.Purchase Details
Home Financials for this Owner
Home Financials are based on the most recent Mortgage that was taken out on this home.Purchase Details
Home Financials for this Owner
Home Financials are based on the most recent Mortgage that was taken out on this home.Similar Homes in Ashburn, VA
Home Values in the Area
Average Home Value in this Area
Purchase History
| Date | Type | Sale Price | Title Company |
|---|---|---|---|
| Warranty Deed | $375,500 | Stewart Title & Escrow Inc | |
| Warranty Deed | $344,000 | -- | |
| Deed | $250,000 | -- | |
| Deed | $212,900 | -- | |
| Deed | $135,100 | -- | |
| Deed | $141,800 | -- |
Mortgage History
| Date | Status | Loan Amount | Loan Type |
|---|---|---|---|
| Previous Owner | $326,376 | VA | |
| Previous Owner | $344,000 | VA | |
| Previous Owner | $225,000 | New Conventional | |
| Previous Owner | $162,900 | No Value Available | |
| Previous Owner | $133,998 | No Value Available | |
| Previous Owner | $141,000 | No Value Available |
Property History
| Date | Event | Price | Change | Sq Ft Price |
|---|---|---|---|---|
| 04/11/2019 04/11/19 | Sold | $375,500 | 0.0% | $198 / Sq Ft |
| 03/19/2019 03/19/19 | Pending | -- | -- | -- |
| 03/18/2019 03/18/19 | Off Market | $375,500 | -- | -- |
| 03/13/2019 03/13/19 | For Sale | $372,000 | +8.1% | $196 / Sq Ft |
| 04/04/2014 04/04/14 | Sold | $344,000 | -1.7% | $187 / Sq Ft |
| 02/06/2014 02/06/14 | Pending | -- | -- | -- |
| 01/12/2014 01/12/14 | For Sale | $349,900 | 0.0% | $190 / Sq Ft |
| 12/28/2013 12/28/13 | Pending | -- | -- | -- |
| 12/12/2013 12/12/13 | For Sale | $349,900 | -- | $190 / Sq Ft |
Tax History Compared to Growth
Tax History
| Year | Tax Paid | Tax Assessment Tax Assessment Total Assessment is a certain percentage of the fair market value that is determined by local assessors to be the total taxable value of land and additions on the property. | Land | Improvement |
|---|---|---|---|---|
| 2024 | $4,435 | $512,680 | $185,000 | $327,680 |
| 2023 | $4,319 | $493,600 | $185,000 | $308,600 |
| 2022 | $3,974 | $446,500 | $165,000 | $281,500 |
| 2021 | $4,062 | $414,520 | $155,000 | $259,520 |
| 2020 | $3,945 | $381,200 | $125,000 | $256,200 |
| 2019 | $3,720 | $355,970 | $125,000 | $230,970 |
| 2018 | $3,756 | $346,180 | $125,000 | $221,180 |
| 2017 | $3,714 | $330,140 | $125,000 | $205,140 |
| 2016 | $3,736 | $326,310 | $0 | $0 |
| 2015 | $3,688 | $199,960 | $0 | $199,960 |
| 2014 | $3,617 | $188,160 | $0 | $188,160 |
Agents Affiliated with this Home
-
Melissa Landau

Seller's Agent in 2019
Melissa Landau
Keller Williams Realty
(571) 437-7703
71 Total Sales
-
James Jackson

Buyer's Agent in 2019
James Jackson
Move4Free Realty, LLC
(703) 489-5913
14 Total Sales
-
Matthew Elliott

Seller's Agent in 2014
Matthew Elliott
Real Broker, LLC
(703) 627-2167
5 in this area
197 Total Sales
Map
Source: Bright MLS
MLS Number: VALO355432
APN: 117-28-4057
- 21055 Cornerpost Square
- 21019 Strawrick Terrace
- 43384 Livery Square
- 21029 Timber Ridge Terrace Unit 302
- 21029 Timber Ridge Terrace Unit 204
- 20957 Timber Ridge Terrace Unit 302
- 20965 Timber Ridge Terrace Unit 304
- 43251 Brownstone Ct
- 43535 Postrail Square
- 43187 Rockfield Ct
- 20901 Cedarpost Square Unit 101
- 20933 Cedarpost Square Unit 303
- 43584 Blacksmith Square
- 43494 Postrail Square
- 43300 Marymount Terrace Unit 301
- 20946 Tobacco Square
- 20962 Tobacco Square
- 21029 Starflower Way
- 43193 Ribboncrest Terrace
- 43150 Gatwick Square
