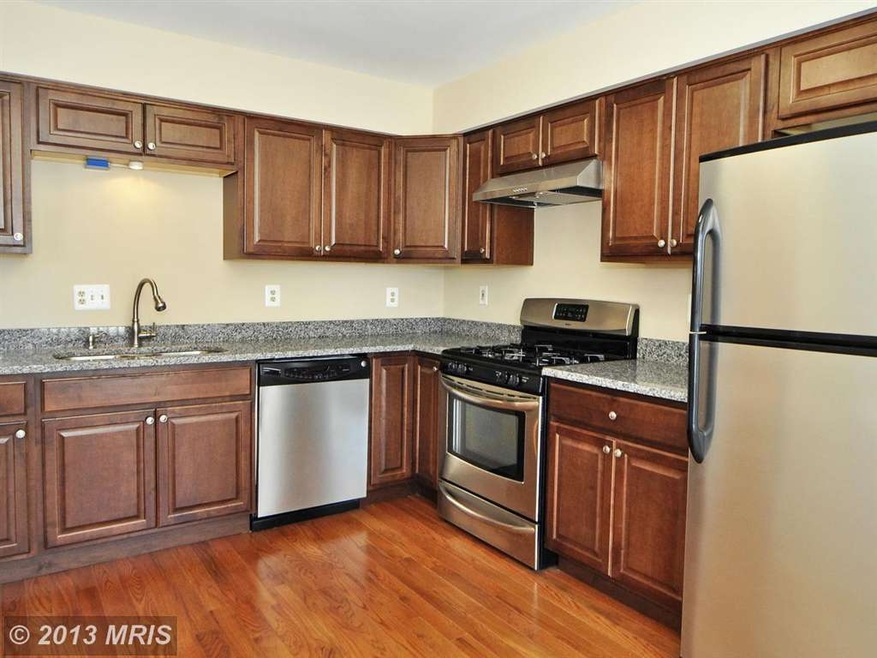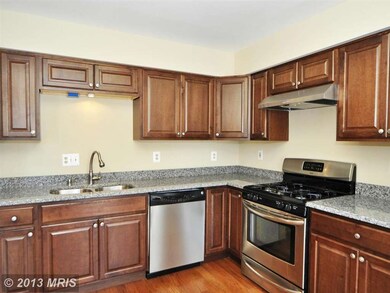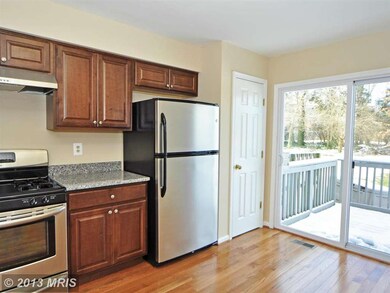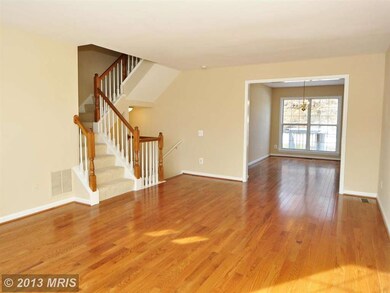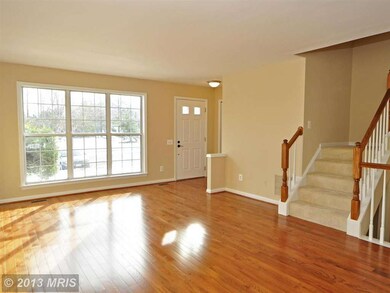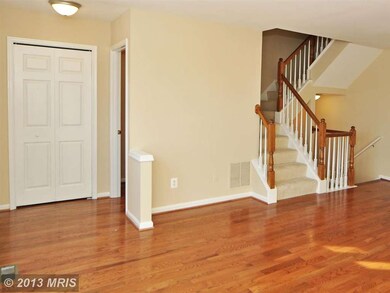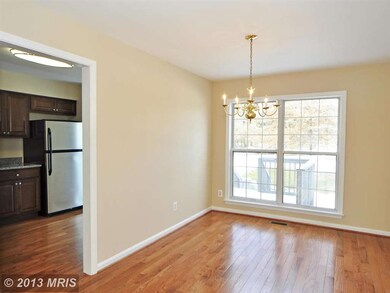
43318 Railstop Terrace Ashburn, VA 20147
Highlights
- Colonial Architecture
- Vaulted Ceiling
- 1 Fireplace
- Cedar Lane Elementary School Rated A
- Wood Flooring
- Upgraded Countertops
About This Home
As of April 2019WOW!! EVERYTHING has been remodeled! All baths (3.5) have been completely renovated. Brand new kitchen w/ new granite, new cabinets, new light fixture, all w/ Stainless Steel appliances. New hardwood flooring on the main level; new carpet/paint throughout! Master bath with soaring vltd ceiling and en-suite bath; 2nd and 3rd bedrooms share addtl remodeled full bath; large lower lvl rec room
Townhouse Details
Home Type
- Townhome
Est. Annual Taxes
- $3,378
Year Built
- Built in 1993 | Remodeled in 2013
Lot Details
- 1,742 Sq Ft Lot
- Backs To Open Common Area
- Two or More Common Walls
- Property is in very good condition
HOA Fees
- $78 Monthly HOA Fees
Home Design
- Colonial Architecture
- Asphalt Roof
- Vinyl Siding
Interior Spaces
- Property has 3 Levels
- Vaulted Ceiling
- 1 Fireplace
- Double Pane Windows
- Six Panel Doors
- Wood Flooring
- Finished Basement
Kitchen
- Country Kitchen
- Gas Oven or Range
- Range Hood
- Dishwasher
- Upgraded Countertops
Bedrooms and Bathrooms
- 3 Bedrooms
- En-Suite Bathroom
- 3.5 Bathrooms
Utilities
- Forced Air Heating and Cooling System
- Natural Gas Water Heater
Listing and Financial Details
- Tax Lot 41
- Assessor Parcel Number 117284057000
Community Details
Overview
- Association fees include common area maintenance, parking fee, recreation facility, snow removal, trash
- Ashburn Farm Subdivision
- The community has rules related to recreational equipment, alterations or architectural changes, antenna installations, building or community restrictions
Amenities
- Common Area
- Community Center
- Recreation Room
Recreation
- Tennis Courts
- Community Basketball Court
- Community Playground
- Community Pool
- Pool Membership Available
- Jogging Path
- Bike Trail
Ownership History
Purchase Details
Home Financials for this Owner
Home Financials are based on the most recent Mortgage that was taken out on this home.Purchase Details
Home Financials for this Owner
Home Financials are based on the most recent Mortgage that was taken out on this home.Purchase Details
Home Financials for this Owner
Home Financials are based on the most recent Mortgage that was taken out on this home.Purchase Details
Home Financials for this Owner
Home Financials are based on the most recent Mortgage that was taken out on this home.Purchase Details
Home Financials for this Owner
Home Financials are based on the most recent Mortgage that was taken out on this home.Purchase Details
Home Financials for this Owner
Home Financials are based on the most recent Mortgage that was taken out on this home.Similar Homes in Ashburn, VA
Home Values in the Area
Average Home Value in this Area
Purchase History
| Date | Type | Sale Price | Title Company |
|---|---|---|---|
| Warranty Deed | $375,500 | Stewart Title & Escrow Inc | |
| Warranty Deed | $344,000 | -- | |
| Deed | $250,000 | -- | |
| Deed | $212,900 | -- | |
| Deed | $135,100 | -- | |
| Deed | $141,800 | -- |
Mortgage History
| Date | Status | Loan Amount | Loan Type |
|---|---|---|---|
| Previous Owner | $326,376 | VA | |
| Previous Owner | $344,000 | VA | |
| Previous Owner | $225,000 | New Conventional | |
| Previous Owner | $162,900 | No Value Available | |
| Previous Owner | $133,998 | No Value Available | |
| Previous Owner | $141,000 | No Value Available |
Property History
| Date | Event | Price | Change | Sq Ft Price |
|---|---|---|---|---|
| 04/11/2019 04/11/19 | Sold | $375,500 | 0.0% | $198 / Sq Ft |
| 03/19/2019 03/19/19 | Pending | -- | -- | -- |
| 03/18/2019 03/18/19 | Off Market | $375,500 | -- | -- |
| 03/13/2019 03/13/19 | For Sale | $372,000 | +8.1% | $196 / Sq Ft |
| 04/04/2014 04/04/14 | Sold | $344,000 | -1.7% | $187 / Sq Ft |
| 02/06/2014 02/06/14 | Pending | -- | -- | -- |
| 01/12/2014 01/12/14 | For Sale | $349,900 | 0.0% | $190 / Sq Ft |
| 12/28/2013 12/28/13 | Pending | -- | -- | -- |
| 12/12/2013 12/12/13 | For Sale | $349,900 | -- | $190 / Sq Ft |
Tax History Compared to Growth
Tax History
| Year | Tax Paid | Tax Assessment Tax Assessment Total Assessment is a certain percentage of the fair market value that is determined by local assessors to be the total taxable value of land and additions on the property. | Land | Improvement |
|---|---|---|---|---|
| 2024 | $4,435 | $512,680 | $185,000 | $327,680 |
| 2023 | $4,319 | $493,600 | $185,000 | $308,600 |
| 2022 | $3,974 | $446,500 | $165,000 | $281,500 |
| 2021 | $4,062 | $414,520 | $155,000 | $259,520 |
| 2020 | $3,945 | $381,200 | $125,000 | $256,200 |
| 2019 | $3,720 | $355,970 | $125,000 | $230,970 |
| 2018 | $3,756 | $346,180 | $125,000 | $221,180 |
| 2017 | $3,714 | $330,140 | $125,000 | $205,140 |
| 2016 | $3,736 | $326,310 | $0 | $0 |
| 2015 | $3,688 | $199,960 | $0 | $199,960 |
| 2014 | $3,617 | $188,160 | $0 | $188,160 |
Agents Affiliated with this Home
-
Melissa Landau

Seller's Agent in 2019
Melissa Landau
Keller Williams Realty
(571) 437-7703
71 Total Sales
-
James Jackson

Buyer's Agent in 2019
James Jackson
Move4Free Realty, LLC
(703) 489-5913
14 Total Sales
-
Matthew Elliott

Seller's Agent in 2014
Matthew Elliott
Real Broker, LLC
(703) 627-2167
5 in this area
197 Total Sales
Map
Source: Bright MLS
MLS Number: 1003783082
APN: 117-28-4057
- 21055 Cornerpost Square
- 21019 Strawrick Terrace
- 43384 Livery Square
- 21029 Timber Ridge Terrace Unit 302
- 21029 Timber Ridge Terrace Unit 204
- 20957 Timber Ridge Terrace Unit 302
- 20965 Timber Ridge Terrace Unit 304
- 43251 Brownstone Ct
- 43535 Postrail Square
- 43187 Rockfield Ct
- 20901 Cedarpost Square Unit 101
- 20933 Cedarpost Square Unit 303
- 43584 Blacksmith Square
- 43494 Postrail Square
- 43300 Marymount Terrace Unit 301
- 20946 Tobacco Square
- 20962 Tobacco Square
- 21029 Starflower Way
- 43193 Ribboncrest Terrace
- 43150 Gatwick Square
