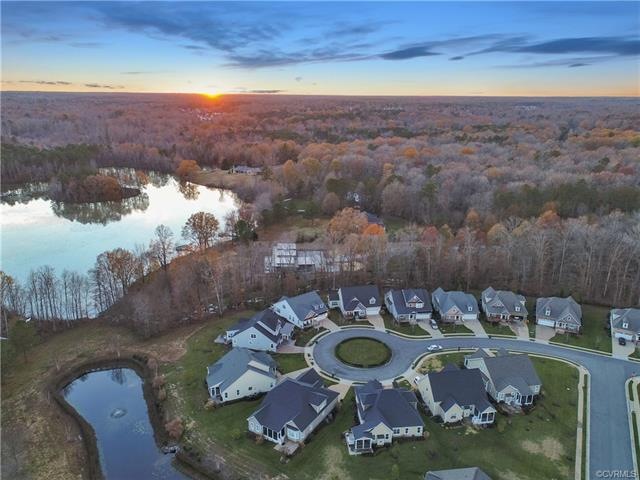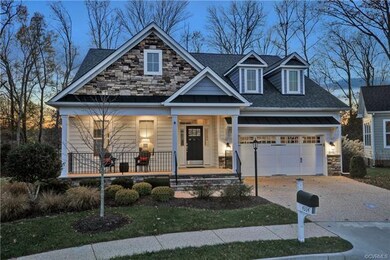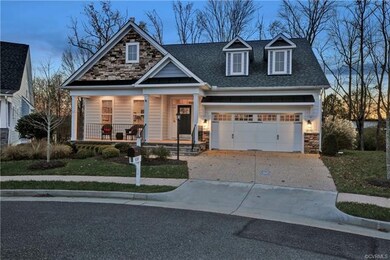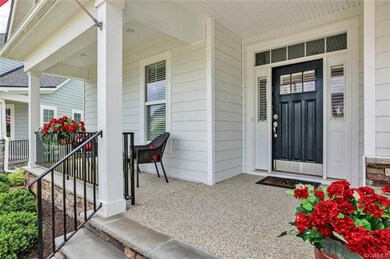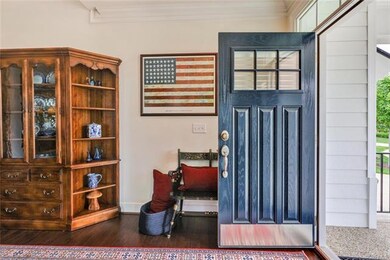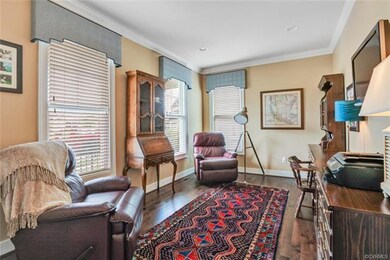
4334 Heron Pointe Terrace Moseley, VA 23120
Brandermill NeighborhoodEstimated Value: $632,000 - $727,000
Highlights
- Water Views
- Senior Community
- Clubhouse
- Fitness Center
- Custom Home
- Deck
About This Home
As of April 2019GORGEOUS LIKE-NEW FIRST FLOOR MAINTENANCE FREE LIVING WITH WATERVIEWS!! FIRST FLOOR MASTER AND OFFICE! Welcoming Foyer w/Beautiful Dark Hardwoods That Flow Throughout the Main Living Areas. Formal Dining Room Features Grand Tray Ceiling, Decorative Mouldings & Chandelier. Open Floorplan Kitchen Boasts White Cabinets, Top of Line SS Appliances, Tile Backsplash, Granite Counters, Under Cabinet Lighting, Double Oven, Gas Cooking, Pendant & Recessed Lights, Breakfast Bar, Eat-In Area & Butler's Pantry w/Cabinets for Storage & Built In Wine Rack. Family Room Centers Around Gas FP/Mantle. FIRST FLOOR Private Office w/French Doors & Double Crown Molding. FIRST FLOOR MASTER SUITE Features 2 WI Closets & Ensuite Master Bath w/HUGE Standup Shower, Double Vanity w/Granite Counter, Tile Floor & Linen Closet. Additional Bedrooms have Light/Fan Fixtures, Carpet & Sizeable Closets. Intimate Loft Area w/Carpet-Perfect Reading Nook! Grilling & Entertaining are Easy on Private Deck Overlooking Wooded Backyard w/Waterviews! 2-Car Attached Garage w/Utility Sink! Tankless Hot Water Heater! Beautiful Community w/Clubhouse, Outdoor Fireplace, Walking Trails and Stunning Views of the Reservoir!
Last Agent to Sell the Property
Real Broker LLC License #0225261914 Listed on: 09/04/2018

Home Details
Home Type
- Single Family
Est. Annual Taxes
- $3,636
Year Built
- Built in 2015
Lot Details
- Cul-De-Sac
HOA Fees
- $325 Monthly HOA Fees
Parking
- 2 Car Attached Garage
- Garage Door Opener
Home Design
- Custom Home
- Transitional Architecture
- Brick Exterior Construction
- Composition Roof
- HardiePlank Type
Interior Spaces
- 2,593 Sq Ft Home
- 2-Story Property
- Tray Ceiling
- High Ceiling
- Ceiling Fan
- Recessed Lighting
- Gas Fireplace
- Separate Formal Living Room
- Water Views
- Washer and Dryer Hookup
Kitchen
- Eat-In Kitchen
- Butlers Pantry
- Double Oven
- Gas Cooktop
- Stove
- Microwave
- Dishwasher
- Kitchen Island
- Granite Countertops
Flooring
- Wood
- Partially Carpeted
- Tile
Bedrooms and Bathrooms
- 3 Bedrooms
- Main Floor Bedroom
- En-Suite Primary Bedroom
- Walk-In Closet
- Double Vanity
Outdoor Features
- Deck
- Front Porch
Schools
- Swift Creek Elementary School
- Tomahawk Creek Middle School
- Cosby High School
Utilities
- Cooling Available
- Heat Pump System
- Tankless Water Heater
- Propane Water Heater
Listing and Financial Details
- Assessor Parcel Number 715-68-48-55-400-000
Community Details
Overview
- Senior Community
- Heron Pointe At Swift Creek Subdivision
Amenities
- Common Area
- Clubhouse
Recreation
- Fitness Center
Ownership History
Purchase Details
Home Financials for this Owner
Home Financials are based on the most recent Mortgage that was taken out on this home.Purchase Details
Home Financials for this Owner
Home Financials are based on the most recent Mortgage that was taken out on this home.Similar Homes in Moseley, VA
Home Values in the Area
Average Home Value in this Area
Purchase History
| Date | Buyer | Sale Price | Title Company |
|---|---|---|---|
| Hayes John V | $500,000 | Attorney | |
| Merucci Louis G | $482,968 | -- |
Mortgage History
| Date | Status | Borrower | Loan Amount |
|---|---|---|---|
| Open | Hayes John V | $400,000 | |
| Previous Owner | Eagle Construction Of Va Llc | $30,500,000 |
Property History
| Date | Event | Price | Change | Sq Ft Price |
|---|---|---|---|---|
| 04/19/2019 04/19/19 | Sold | $500,000 | -3.8% | $193 / Sq Ft |
| 03/20/2019 03/20/19 | Pending | -- | -- | -- |
| 02/18/2019 02/18/19 | Price Changed | $519,950 | -1.9% | $201 / Sq Ft |
| 01/06/2019 01/06/19 | Price Changed | $529,950 | -1.9% | $204 / Sq Ft |
| 09/04/2018 09/04/18 | For Sale | $539,950 | +11.8% | $208 / Sq Ft |
| 02/20/2015 02/20/15 | Sold | $482,969 | -3.4% | $190 / Sq Ft |
| 01/31/2015 01/31/15 | Pending | -- | -- | -- |
| 09/10/2014 09/10/14 | For Sale | $500,087 | -- | $196 / Sq Ft |
Tax History Compared to Growth
Tax History
| Year | Tax Paid | Tax Assessment Tax Assessment Total Assessment is a certain percentage of the fair market value that is determined by local assessors to be the total taxable value of land and additions on the property. | Land | Improvement |
|---|---|---|---|---|
| 2024 | $5,180 | $606,800 | $96,000 | $510,800 |
| 2023 | $4,663 | $512,400 | $91,000 | $421,400 |
| 2022 | $4,245 | $461,400 | $86,000 | $375,400 |
| 2021 | $4,211 | $436,300 | $84,000 | $352,300 |
| 2020 | $4,239 | $446,200 | $84,000 | $362,200 |
| 2019 | $4,083 | $429,800 | $81,000 | $348,800 |
| 2018 | $3,858 | $418,900 | $80,000 | $338,900 |
| 2017 | $3,686 | $378,800 | $80,000 | $298,800 |
| 2016 | $3,636 | $378,800 | $80,000 | $298,800 |
| 2015 | $3,385 | $378,800 | $80,000 | $298,800 |
| 2014 | $720 | $75,000 | $75,000 | $0 |
Agents Affiliated with this Home
-
Jenni Jennings

Seller's Agent in 2019
Jenni Jennings
Real Broker LLC
(804) 247-2568
1 in this area
84 Total Sales
-
Shannon Harton

Buyer's Agent in 2019
Shannon Harton
Nest Realty Group
(804) 416-4663
2 in this area
88 Total Sales
-
S
Seller's Agent in 2015
Sarah Keeble
Liz Moore & Associates
Map
Source: Central Virginia Regional MLS
MLS Number: 1831763
APN: 715-68-48-55-400-000
- 4030 Water Overlook Blvd
- 4143 Cambrian Cir
- 5600 Grandin Ave Unit 19-2
- 16412 Inchcape Rd
- 15560 Fox Cove Cir
- 14900 Crown Point Rd
- 15555 Fox Cove Cir
- 000 Canoe Pointe Loop
- 00 Canoe Pointe Loop
- 0 Canoe Pointe Loop Unit 2503360
- 15730 Canoe Pointe Loop
- 15736 Canoe Pointe Loop
- 15748 Canoe Pointe Loop Unit 10-3
- 15760 Canoe Pointe Loop Unit 8-3
- 15766 Canoe Pointe Loop Unit 11-3
- 5518 Riggs Dr
- 5524 Riggs Dr
- 5519 Riggs Dr
- 5530 Riggs Dr
- 5536 Riggs Dr
- 4334 Heron Pointe Terrace
- 4340 Heron Pointe Terrace
- 4328 Heron Pointe Terrace
- 4322 Heron Pointe Terrace
- 4346 Heron Pointe Terrace
- 4316 Heron Pointe Terrace
- 4335 Heron Pointe Terrace
- 15411 Genito Rd
- 4264 Heron Pointe Terrace
- 4323 Heron Pointe Terrace
- 4329 Heron Pointe Terrace
- 4317 Heron Pointe Terrace
- 4310 Heron Pointe Terrace
- 15513 Heron Pointe Way
- 15507 Heron Pointe Way
- 4304 Heron Pointe Terrace
- 15501 Heron Pointe Way
- 4258 Heron Pointe Terrace
- 15407 Heron Pointe Way
- 4250 Heron Pointe Place
