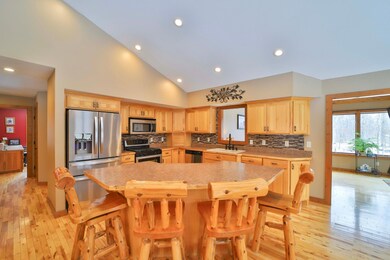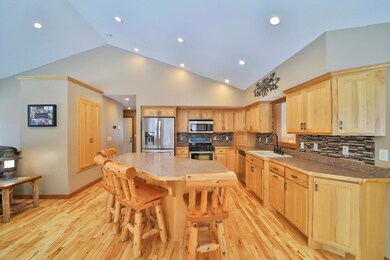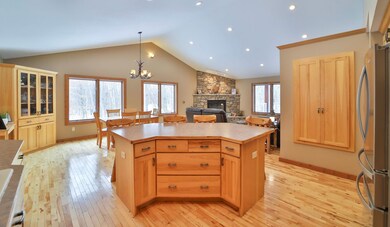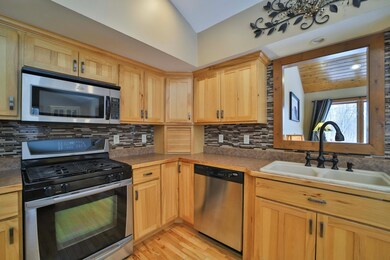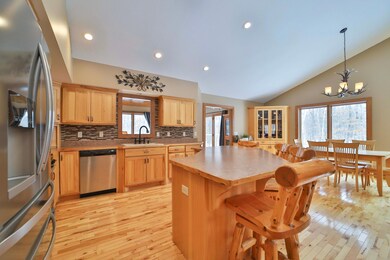
4334 Roy Lake Dr Nisswa, MN 56468
Estimated payment $4,196/month
Total Views
11,251
4
Beds
3
Baths
3,432
Sq Ft
$201
Price per Sq Ft
Highlights
- Deck
- Recreation Room
- Stainless Steel Appliances
- Nisswa Elementary School Rated 9+
- No HOA
- 3 Car Attached Garage
About This Home
Don’t miss this executive four-bedroom, three-bath Nisswa home. Located just minutes from the Gull Chain and downtown Nisswa. The home features an open floor plan, stainless steel appliances, tiled back splash, hardwood floors, vaulted ceilings, gorgeous gas fireplace, a fully finished walkout basement, a wet bar with granite counter tops, an attached oversized three-car heated, insulated garage with epoxy floor, a large deck, fire pit and so much more!
Home Details
Home Type
- Single Family
Est. Annual Taxes
- $4,495
Year Built
- Built in 2008
Parking
- 3 Car Attached Garage
- Heated Garage
- Insulated Garage
- Garage Door Opener
Home Design
- Architectural Shingle Roof
Interior Spaces
- 2-Story Property
- Wet Bar
- Family Room
- Living Room with Fireplace
- Combination Kitchen and Dining Room
- Recreation Room
- Utility Room
- Basement
Kitchen
- Range
- Microwave
- Dishwasher
- Stainless Steel Appliances
Bedrooms and Bathrooms
- 4 Bedrooms
- Walk-In Closet
- 3 Full Bathrooms
Laundry
- Dryer
- Washer
Utilities
- Forced Air Heating and Cooling System
- Boiler Heating System
- 200+ Amp Service
- Well
- Drilled Well
- Septic System
Additional Features
- Deck
- 2.32 Acre Lot
Community Details
- No Home Owners Association
- Jensen Estates Subdivision
Map
Create a Home Valuation Report for This Property
The Home Valuation Report is an in-depth analysis detailing your home's value as well as a comparison with similar homes in the area
Home Values in the Area
Average Home Value in this Area
Tax History
| Year | Tax Paid | Tax Assessment Tax Assessment Total Assessment is a certain percentage of the fair market value that is determined by local assessors to be the total taxable value of land and additions on the property. | Land | Improvement |
|---|---|---|---|---|
| 2024 | $4,520 | $566,200 | $79,700 | $486,500 |
| 2023 | $4,458 | $548,200 | $76,800 | $471,400 |
| 2022 | $4,212 | $545,600 | $51,100 | $494,500 |
| 2021 | $4,224 | $411,400 | $47,700 | $363,700 |
| 2020 | $4,152 | $396,900 | $49,900 | $347,000 |
| 2019 | $3,488 | $383,600 | $47,300 | $336,300 |
| 2018 | $3,026 | $322,700 | $46,500 | $276,200 |
| 2017 | $3,012 | $292,782 | $45,006 | $247,776 |
| 2016 | $2,752 | $261,800 | $42,600 | $219,200 |
| 2015 | $2,720 | $252,700 | $42,400 | $210,300 |
| 2014 | $1,067 | $205,200 | $41,200 | $164,000 |
Source: Public Records
Property History
| Date | Event | Price | Change | Sq Ft Price |
|---|---|---|---|---|
| 07/11/2025 07/11/25 | For Sale | $689,900 | -36.7% | $201 / Sq Ft |
| 07/09/2025 07/09/25 | For Sale | $1,089,900 | +58.0% | $318 / Sq Ft |
| 06/12/2025 06/12/25 | Off Market | $689,900 | -- | -- |
| 05/13/2025 05/13/25 | Off Market | $1,089,900 | -- | -- |
| 04/22/2025 04/22/25 | For Sale | $1,089,900 | +58.0% | $318 / Sq Ft |
| 04/22/2025 04/22/25 | For Sale | $689,900 | -- | $201 / Sq Ft |
Source: NorthstarMLS
Purchase History
| Date | Type | Sale Price | Title Company |
|---|---|---|---|
| Quit Claim Deed | $40,000 | -- |
Source: Public Records
Similar Homes in Nisswa, MN
Source: NorthstarMLS
MLS Number: 6707318
APN: 281970010010009
Nearby Homes
- 25548 Hyland Ave
- 4217 Upper Roy Lake Rd
- 948 Bass Lake Rd
- 26011 Dell Dr
- 24523 Brownie Way
- 24826 Cove Trail
- LOT 9 Padre Ct
- 7984 Bass Lake Trail
- 24680 White Pine Cir
- 25900 Birch St
- 7894 Lost Lake Rd
- 26540 Edna Lake Rd
- TBD Fawn Lake Ln
- 7966 Lost Lake Rd
- TBD Edna Lake Rd
- 0 Edna Lake Rd Unit NST6718829
- 5088 Crossroads
- 8038 Lost Lake Rd
- 8038 Lost Lake Rd
- 8038 Lost Lake Rd Unit 120

