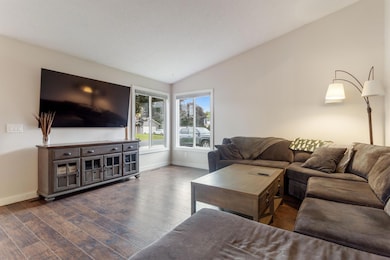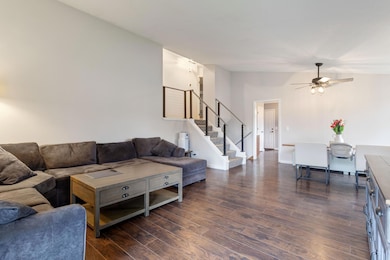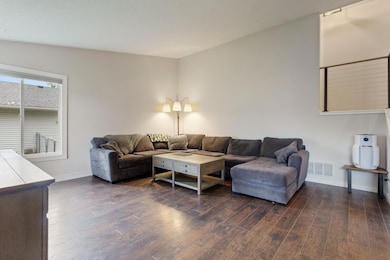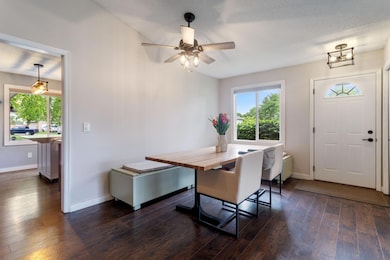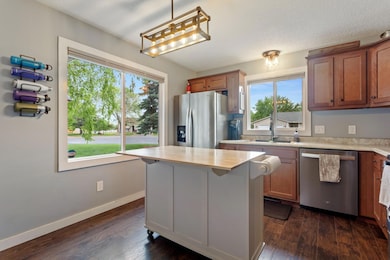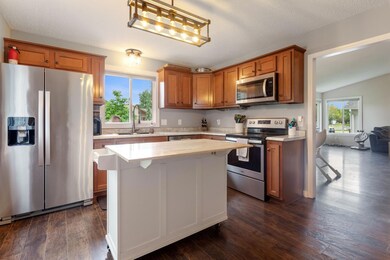
4338 158th Ct W Rosemount, MN 55068
Estimated payment $2,277/month
Highlights
- Hot Property
- No HOA
- 2 Car Attached Garage
- East Lake Elementary School Rated A
- The kitchen features windows
- Living Room
About This Home
Welcome to 4338 158th Ct W, a beautifully maintained 3-bedroom, 2-bathroom home in Rosemount’s sought-after West Ridge neighborhood. This 1,572 sq ft residence sits on a generous 9,757 sq ft lot and blends cozy charm with modern updates throughout. Highlights include freshly painted living spaces, a remodeled bedroom with a shiplap accent wall, and a stylish primary bedroom featuring a blue accent wall and functional French cleats. The home boasts upgraded lighting, modern cable stair railings for safety, and refreshed electrical outlets. The kitchen is equipped with a new farmhouse-style sink, stainless steel Whirlpool dishwasher, and pull-down knife block tray, while the garage features insulation, birch wood finishes, epoxy floors, and a French cleat storage system. Additional enhancements include a Nest thermostat, updated hardware and doors, a radon mitigation system, and a clean, usable crawl space making this home both stylish and functional.
Home Details
Home Type
- Single Family
Est. Annual Taxes
- $3,442
Year Built
- Built in 1986
Lot Details
- 9,757 Sq Ft Lot
- Lot Dimensions are 75x130x75x130
- Chain Link Fence
Parking
- 2 Car Attached Garage
Home Design
- Split Level Home
Interior Spaces
- Family Room
- Living Room
- Dining Room
- Finished Basement
- Basement Storage
Kitchen
- Range
- Microwave
- Dishwasher
- Disposal
- The kitchen features windows
Bedrooms and Bathrooms
- 3 Bedrooms
Laundry
- Dryer
- Washer
Utilities
- Forced Air Heating and Cooling System
Community Details
- No Home Owners Association
- West Ridge 1St Add Subdivision
Listing and Financial Details
- Assessor Parcel Number 348370001130
Map
Home Values in the Area
Average Home Value in this Area
Tax History
| Year | Tax Paid | Tax Assessment Tax Assessment Total Assessment is a certain percentage of the fair market value that is determined by local assessors to be the total taxable value of land and additions on the property. | Land | Improvement |
|---|---|---|---|---|
| 2023 | $3,442 | $322,800 | $103,100 | $219,700 |
| 2022 | $2,920 | $309,500 | $102,600 | $206,900 |
| 2021 | $2,842 | $266,600 | $89,300 | $177,300 |
| 2020 | $2,732 | $254,800 | $85,000 | $169,800 |
| 2019 | $2,312 | $237,300 | $81,000 | $156,300 |
| 2018 | $2,250 | $213,700 | $65,600 | $148,100 |
| 2017 | $2,272 | $202,400 | $62,500 | $139,900 |
| 2016 | $2,229 | $196,400 | $60,600 | $135,800 |
| 2015 | $1,998 | $169,751 | $52,561 | $117,190 |
| 2014 | -- | $151,112 | $47,310 | $103,802 |
| 2013 | -- | $140,212 | $43,063 | $97,149 |
Purchase History
| Date | Type | Sale Price | Title Company |
|---|---|---|---|
| Warranty Deed | $326,000 | Legacy Title | |
| Warranty Deed | $269,300 | Partners Title Llc | |
| Warranty Deed | $218,000 | -- | |
| Warranty Deed | $241,000 | -- | |
| Warranty Deed | $170,000 | -- |
Mortgage History
| Date | Status | Loan Amount | Loan Type |
|---|---|---|---|
| Open | $309,700 | New Conventional | |
| Previous Owner | $261,221 | New Conventional | |
| Previous Owner | $167,758 | New Conventional | |
| Previous Owner | $174,400 | New Conventional |
Similar Homes in Rosemount, MN
Source: NorthstarMLS
MLS Number: 6729413
APN: 34-83700-01-130
- 4195 157th St W
- 16206 Draft Horse Blvd
- 4242 156th St W
- 15590 Duck Trail Ln
- 15920 Cascade Path
- 15602 Duck Trail Ln
- 4845 162nd St W
- 16222 Durango Trail
- 4866 161st St W
- 4878 161st St W
- 15564 Dynasty Way Unit 303
- 15653 Cobblestone Lake Pkwy
- 16321 Dryden Rd
- 3895 Cardinal Ct
- 4981 159th St W
- 16165 Duvane Way
- 15869 Eastbend Way
- 15663 Cornell Ct N
- 15777 Cardinal Cir
- 5040 161st St W

