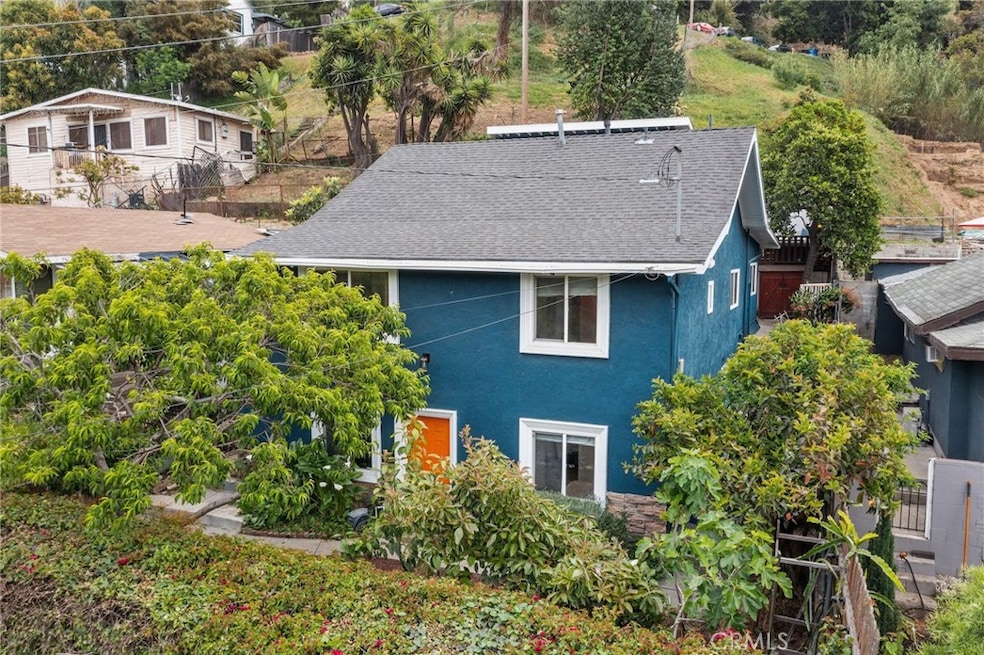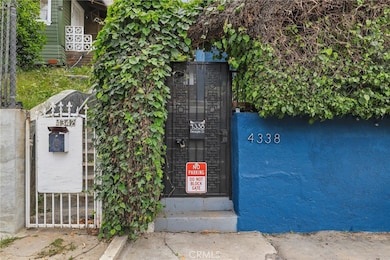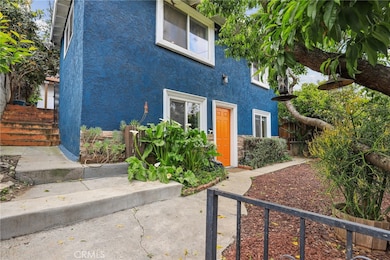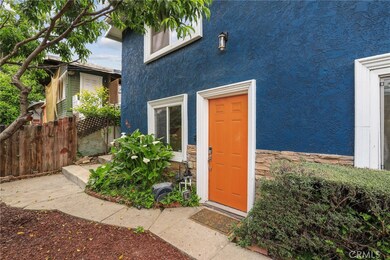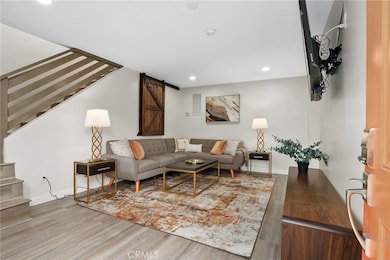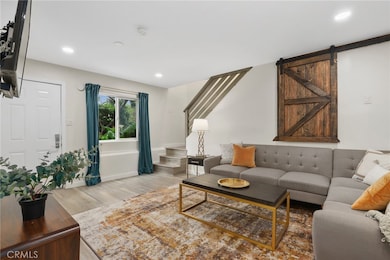
4338 Beagle St Los Angeles, CA 90032
El Sereno NeighborhoodEstimated payment $6,240/month
Highlights
- Very Popular Property
- View of Trees or Woods
- Recreation Room
- Abraham Lincoln High School Rated A
- Open Floorplan
- Main Floor Bedroom
About This Home
This unique home sits on a rare double lot that stretches from street to street, offering endless potential—add an ADU, dream garden, or pool. The secluded property is filled with fruiting avocado, orange, loquat, plum, guava, fig, mango and persimmon trees. The yard and side garden beds both benefit from water-saving drip irrigation. Inside, the home blends modern elegance with cozy charm. As you enter the home the spacious living room features sleek wood floors, a bonus kitchenette and an inviting layout. Upstairs to the main level you will find a stylish kitchen with modern appliances that opens to a chic dining area, perfect for entertaining. The main home offers 4 bright bedrooms all equipped with custom black-out shades, including one of the bedrooms that is currently being used as a large walk-in closet off the primary bedroom that could easily be converted back and 3 beautifully updated bathrooms. With approximately 1,550 sq ft of living space, the property also includes two detached 10x12 bonus rooms (not counted in square footage), each with a private AC unit and half bath—ideal for a home office, studio, or guest suite. Enjoy panoramic hillside views from the back deck. Located just minutes from downtown LA, Pasadena, USC Keck, Cal State LA, and South Pasadena, this property is a rare find in one of LA’s most desirable neighborhoods.
Listing Agent
Jacqueline Asplund
Redfin Corporation License #01269575
Home Details
Home Type
- Single Family
Est. Annual Taxes
- $8,367
Year Built
- Built in 1910
Lot Details
- 0.25 Acre Lot
- Privacy Fence
- Wood Fence
- Fence is in good condition
- Density is up to 1 Unit/Acre
- 5214-005-023
- Property is zoned LAR1
Parking
- On-Street Parking
Property Views
- Woods
- Hills
Home Design
- Shingle Roof
- Asphalt Roof
Interior Spaces
- 1,549 Sq Ft Home
- 2-Story Property
- Open Floorplan
- High Ceiling
- Ceiling Fan
- Recessed Lighting
- Living Room
- Home Office
- Recreation Room
- Bonus Room
- Workshop
- Vinyl Flooring
- Laundry Room
Kitchen
- Kitchenette
- Gas Oven
- Gas Range
- Microwave
- Freezer
- Water Line To Refrigerator
- Kitchen Island
- Granite Countertops
- Disposal
Bedrooms and Bathrooms
- 4 Main Level Bedrooms
- Converted Bedroom
- Walk-In Closet
- Remodeled Bathroom
- Bathroom on Main Level
- Bathtub
- Walk-in Shower
- Exhaust Fan In Bathroom
- Linen Closet In Bathroom
Utilities
- Central Heating and Cooling System
- Tankless Water Heater
- Septic Type Unknown
Listing and Financial Details
- Tax Lot 63
- Tax Tract Number 22
- Assessor Parcel Number 5214005024
- $185 per year additional tax assessments
Community Details
Overview
- No Home Owners Association
Recreation
- Dog Park
- Hiking Trails
Map
Home Values in the Area
Average Home Value in this Area
Tax History
| Year | Tax Paid | Tax Assessment Tax Assessment Total Assessment is a certain percentage of the fair market value that is determined by local assessors to be the total taxable value of land and additions on the property. | Land | Improvement |
|---|---|---|---|---|
| 2024 | $8,367 | $688,992 | $551,195 | $137,797 |
| 2023 | $8,202 | $675,484 | $540,388 | $135,096 |
| 2022 | $7,816 | $662,241 | $529,793 | $132,448 |
| 2021 | $7,715 | $649,256 | $519,405 | $129,851 |
| 2019 | $2,935 | $384,616 | $300,661 | $83,955 |
| 2018 | $4,658 | $377,075 | $294,766 | $82,309 |
| 2016 | $4,441 | $362,435 | $283,321 | $79,114 |
| 2015 | $4,377 | $356,992 | $279,066 | $77,926 |
| 2014 | $3,660 | $289,569 | $155,104 | $134,465 |
Property History
| Date | Event | Price | Change | Sq Ft Price |
|---|---|---|---|---|
| 04/25/2025 04/25/25 | For Sale | $995,000 | 0.0% | $642 / Sq Ft |
| 04/09/2025 04/09/25 | Price Changed | $4,900 | -6.7% | $3 / Sq Ft |
| 04/02/2025 04/02/25 | For Rent | $5,250 | 0.0% | -- |
| 06/02/2019 06/02/19 | Sold | $630,000 | -6.7% | $407 / Sq Ft |
| 05/04/2019 05/04/19 | Pending | -- | -- | -- |
| 04/03/2019 04/03/19 | For Sale | $675,000 | +92.9% | $436 / Sq Ft |
| 04/01/2014 04/01/14 | Sold | $350,000 | 0.0% | $226 / Sq Ft |
| 02/19/2014 02/19/14 | Price Changed | $350,000 | -4.1% | $226 / Sq Ft |
| 02/06/2014 02/06/14 | For Sale | $365,000 | -- | $236 / Sq Ft |
Deed History
| Date | Type | Sale Price | Title Company |
|---|---|---|---|
| Grant Deed | $630,000 | Ticor Title | |
| Interfamily Deed Transfer | -- | First American Title Company | |
| Grant Deed | $350,000 | First American Title Company | |
| Grant Deed | $275,000 | Cctn | |
| Grant Deed | $125,000 | Lsi Title Company Ca | |
| Trustee Deed | $342,550 | None Available | |
| Grant Deed | $500,000 | First American Title Co | |
| Grant Deed | -- | Southland Title Company | |
| Interfamily Deed Transfer | -- | Commonwealth Land Title Co | |
| Grant Deed | -- | Commonwealth Land Title Co | |
| Individual Deed | $207,000 | Commonwealth Land Title Co | |
| Quit Claim Deed | -- | -- | |
| Grant Deed | -- | -- | |
| Interfamily Deed Transfer | -- | Investors Title | |
| Individual Deed | $80,000 | Investors Title Company | |
| Grant Deed | -- | Stewart Title | |
| Trustee Deed | $130,999 | Stewart Title | |
| Grant Deed | -- | Stewart Title | |
| Grant Deed | $155,000 | Title Land |
Mortgage History
| Date | Status | Loan Amount | Loan Type |
|---|---|---|---|
| Open | $100,000 | Credit Line Revolving | |
| Closed | $20,000 | Credit Line Revolving | |
| Open | $505,000 | New Conventional | |
| Closed | $499,100 | New Conventional | |
| Closed | $504,000 | New Conventional | |
| Previous Owner | $280,000 | Adjustable Rate Mortgage/ARM | |
| Previous Owner | $270,019 | FHA | |
| Previous Owner | $160,000 | Purchase Money Mortgage | |
| Previous Owner | $100,000 | Stand Alone Second | |
| Previous Owner | $400,000 | Purchase Money Mortgage | |
| Previous Owner | $330,000 | Unknown | |
| Previous Owner | $255,000 | Purchase Money Mortgage | |
| Previous Owner | $203,801 | FHA | |
| Previous Owner | $157,500 | Unknown | |
| Previous Owner | $84,000 | No Value Available | |
| Previous Owner | $139,345 | No Value Available |
Similar Homes in the area
Source: California Regional Multiple Listing Service (CRMLS)
MLS Number: PF25085485
APN: 5214-005-024
- 4392 O Neill St
- 4465 Tourmaline St
- 0 Beagle St
- 4407 Turquoise St
- 4607 Fern Place
- 4419 Radium Dr
- 4311 Esmeralda St
- 3215 Pyrites St
- 4368 Esmeralda St
- 4317 Esmeralda St
- 4527 E Rose Hill Dr
- 2875 Forest Park Dr
- 2625 Forest Park Dr
- 2861 Forest Park Dr
- 3544 Yorba St
- 4567 Carter Dr
- 3480 Amethyst St
- 3306 Reynolds Ave
- 4127 Telluride St
- 3215 Betty Dr
