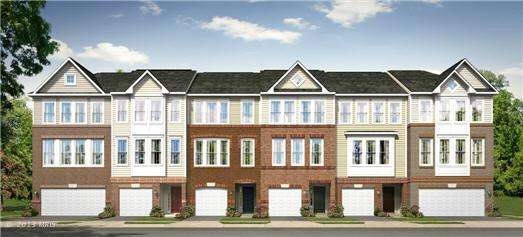
43385 Rickenbacker Square Ashburn, VA 20147
Highlights
- Newly Remodeled
- Open Floorplan
- Clubhouse
- Hillside Elementary School Rated A-
- Colonial Architecture
- 1 Fireplace
About This Home
As of August 2021VAN METRE HOMES IS PLEASED TO ANNOUNCE THE DEBUT OF OUR ALL NEW URBAN INSPIRED TOWNHOMES IN BROADLANDS. END UNIT, 2 CAR GARAGE, GOURMET KITCHEN WITH COOKTOP, DOUBLE OVENS, SS APPLIANCES AND GRANITE COUNTERTOPS. OAK STAIRS AND HARDWOOD THROUGHOUT THE MAIN LEVEL. JANUARY/FEBRUARY DELIVERY
Townhouse Details
Home Type
- Townhome
Est. Annual Taxes
- $5,318
Year Built
- Built in 2012 | Newly Remodeled
Lot Details
- 2,122 Sq Ft Lot
- Two or More Common Walls
HOA Fees
- $83 Monthly HOA Fees
Parking
- 2 Car Attached Garage
Home Design
- Colonial Architecture
- Vinyl Siding
- Brick Front
Interior Spaces
- 1,884 Sq Ft Home
- Property has 3 Levels
- Open Floorplan
- 1 Fireplace
- Entrance Foyer
- Great Room
- Family Room Off Kitchen
- Combination Kitchen and Living
- Game Room
Kitchen
- Breakfast Area or Nook
- Eat-In Kitchen
- <<doubleOvenToken>>
- Cooktop<<rangeHoodToken>>
- Ice Maker
- Dishwasher
- Disposal
Bedrooms and Bathrooms
- 3 Bedrooms
- En-Suite Primary Bedroom
- En-Suite Bathroom
- 3.5 Bathrooms
Laundry
- Laundry Room
- Washer and Dryer Hookup
Partially Finished Basement
- Walk-Out Basement
- Connecting Stairway
- Front and Rear Basement Entry
Utilities
- Forced Air Heating and Cooling System
- Natural Gas Water Heater
Community Details
Overview
- Built by VAN METRE HOMES
- Broadlands Station Subdivision, The Quincy Floorplan
Amenities
- Common Area
- Clubhouse
Recreation
- Tennis Courts
- Community Playground
- Community Pool
Ownership History
Purchase Details
Home Financials for this Owner
Home Financials are based on the most recent Mortgage that was taken out on this home.Purchase Details
Home Financials for this Owner
Home Financials are based on the most recent Mortgage that was taken out on this home.Similar Homes in Ashburn, VA
Home Values in the Area
Average Home Value in this Area
Purchase History
| Date | Type | Sale Price | Title Company |
|---|---|---|---|
| Warranty Deed | $575,000 | Potomac Title Group Services | |
| Special Warranty Deed | $396,413 | -- |
Mortgage History
| Date | Status | Loan Amount | Loan Type |
|---|---|---|---|
| Open | $512,000 | Purchase Money Mortgage | |
| Previous Owner | $317,100 | New Conventional |
Property History
| Date | Event | Price | Change | Sq Ft Price |
|---|---|---|---|---|
| 08/20/2021 08/20/21 | Sold | $575,000 | +2.9% | $276 / Sq Ft |
| 07/21/2021 07/21/21 | For Sale | $559,000 | 0.0% | $268 / Sq Ft |
| 10/04/2016 10/04/16 | Rented | $2,200 | -4.3% | -- |
| 10/04/2016 10/04/16 | Under Contract | -- | -- | -- |
| 07/17/2016 07/17/16 | For Rent | $2,300 | +21.1% | -- |
| 01/03/2014 01/03/14 | Rented | $1,900 | -13.6% | -- |
| 01/02/2014 01/02/14 | Under Contract | -- | -- | -- |
| 10/27/2013 10/27/13 | For Rent | $2,200 | 0.0% | -- |
| 01/24/2013 01/24/13 | Sold | $396,413 | -1.7% | $210 / Sq Ft |
| 12/22/2012 12/22/12 | Pending | -- | -- | -- |
| 12/20/2012 12/20/12 | For Sale | $403,213 | -- | $214 / Sq Ft |
Tax History Compared to Growth
Tax History
| Year | Tax Paid | Tax Assessment Tax Assessment Total Assessment is a certain percentage of the fair market value that is determined by local assessors to be the total taxable value of land and additions on the property. | Land | Improvement |
|---|---|---|---|---|
| 2024 | $5,318 | $614,820 | $183,500 | $431,320 |
| 2023 | $5,391 | $616,060 | $183,500 | $432,560 |
| 2022 | $4,900 | $550,580 | $163,500 | $387,080 |
| 2021 | $4,749 | $484,590 | $158,500 | $326,090 |
| 2020 | $4,721 | $456,160 | $133,500 | $322,660 |
| 2019 | $4,620 | $442,080 | $133,500 | $308,580 |
| 2018 | $4,665 | $429,910 | $118,500 | $311,410 |
| 2017 | $4,597 | $408,630 | $118,500 | $290,130 |
| 2016 | $4,435 | $387,310 | $0 | $0 |
| 2015 | $4,462 | $274,640 | $0 | $274,640 |
| 2014 | $4,416 | $263,840 | $0 | $263,840 |
Agents Affiliated with this Home
-
Charles Kim

Seller's Agent in 2021
Charles Kim
Samson Properties
(703) 801-0372
2 in this area
166 Total Sales
-
Kevin Morel

Buyer's Agent in 2021
Kevin Morel
Pearson Smith Realty, LLC
(703) 629-7987
1 in this area
13 Total Sales
-
Hassan Khokhar
H
Buyer's Agent in 2016
Hassan Khokhar
Adamz Realty Group, LLC.
(703) 509-0072
3 Total Sales
-
Jessica Harper

Buyer's Agent in 2014
Jessica Harper
Coldwell Banker (NRT-Southeast-MidAtlantic)
(571) 426-4747
7 Total Sales
-
Evelyn Austin
E
Seller's Agent in 2013
Evelyn Austin
Avery-Hess, REALTORS
(703) 348-5808
Map
Source: Bright MLS
MLS Number: 1004242834
APN: 119-38-6804
- 43381 Rickenbacker Square
- 21748 Kings Crossing Terrace
- 21755 Ascot Ct
- 43290 Farringdon Square
- 43294 Farringdon Square
- 43497 Farringdon Square
- 21742 Dollis Hill Terrace
- 21843 Beckhorn Station Terrace
- 21746 Dollis Hill Terrace
- 21787 Findon Ct
- 21756 Dollis Hill Terrace
- 21762 Dollis Hill Terrace
- 43270 Farringdon Square
- 43276 Sunderleigh Square
- 43288 Farringdon Square
- 43577 Patching Pond Square
- 21625 Liverpool St
- 43238 Highgrove Terrace
- 21934 Windover Dr
- 43376 Farringdon Square
