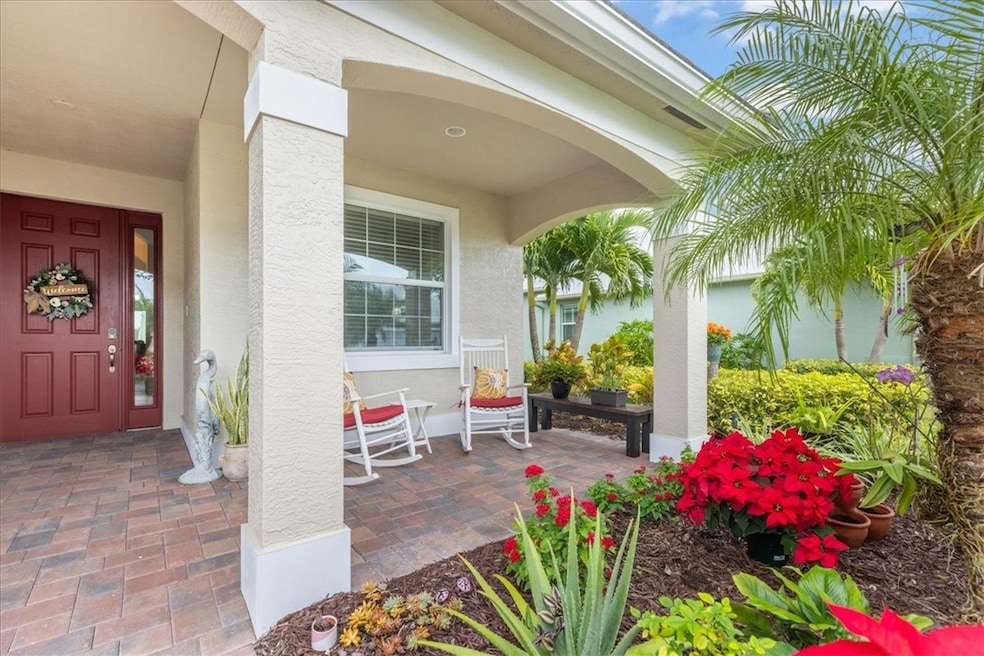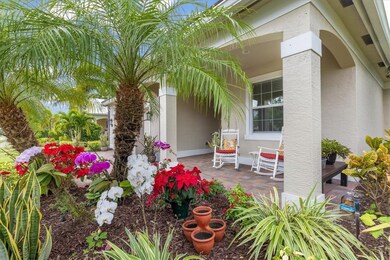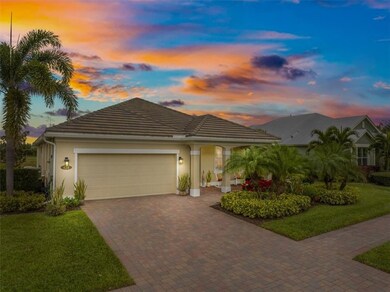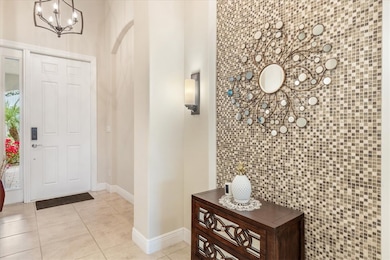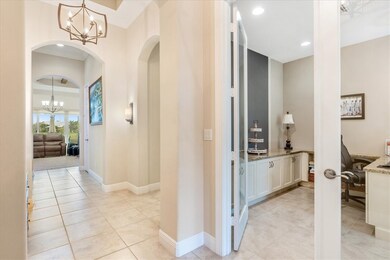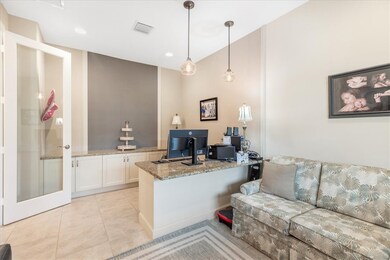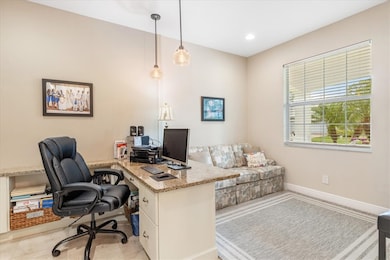434 11th Square SW Vero Beach, FL 32962
Estimated payment $3,721/month
Highlights
- Fitness Center
- Heated Pool
- Lake View
- Vero Beach High School Rated A-
- Gated Community
- Clubhouse
About This Home
A GEM! IMPECCABLY LANDSCAPED! STUNNING -2 BDR & 0FFICE 2.5-BATH LAKE VIEW LUXURY MODEL HOME w/Tile Roof & TILE FLRS THRUOUT. EXQUISITE FINISHES-Volume Tray Ceilings, Coffered Ceiling in Living Rm, Sconces, Recessed Lighting, & Elegant Chandeliers. Tall Sliders lead to Extended Paver Covered Porch & Patio w/Screened Lanai. Chef's Kitchen w/42” Cabinets, Gran Count, SS Apps, Pantry, & LARGE ISLAND, Tiled Baths/ Granite Counters. Guest bath w/10-jet walk-in tub. Garage: Epoxy floor + Private Office/Workshop. WHOLE HOUSE BLT-IN GENERATOR! Meticulously mantd. A MUST SEE! RmSz&MsrmtApproxSubj2Error
Listing Agent
Dale Sorensen Real Estate Inc. Brokerage Phone: 772-742-2333 License #3421072 Listed on: 12/27/2024

Co-Listing Agent
Dale Sorensen Real Estate Inc. Brokerage Phone: 772-742-2333 License #3421063
Home Details
Home Type
- Single Family
Est. Annual Taxes
- $2,000
Year Built
- Built in 2020
Lot Details
- 8,712 Sq Ft Lot
- South Facing Home
- Sprinkler System
Parking
- 2 Car Attached Garage
- Garage Door Opener
- Paver Block
Home Design
- Tile Roof
- Stucco
Interior Spaces
- 2,170 Sq Ft Home
- 1-Story Property
- Crown Molding
- High Ceiling
- Recessed Lighting
- Blinds
- Sliding Doors
- Tile Flooring
- Lake Views
- Fire and Smoke Detector
- Laundry Room
Kitchen
- Microwave
- Dishwasher
- Kitchen Island
- Disposal
Bedrooms and Bathrooms
- 2 Bedrooms
- Split Bedroom Floorplan
- Hydromassage or Jetted Bathtub
Pool
- Heated Pool
- Outdoor Pool
Outdoor Features
- Enclosed Patio or Porch
- Rain Gutters
Utilities
- Central Heating and Cooling System
- Power Generator
- Electric Water Heater
- Water Softener is Owned
Listing and Financial Details
- Tax Lot 58
- Assessor Parcel Number 33392400024000000058.0
Community Details
Overview
- Association fees include cable TV, ground maintenance, pest control, recreation facilities, reserve fund, security
- Elliott Merrill Association
- Serenoa Subdivision
Amenities
- Clubhouse
- Game Room
- Billiard Room
- Community Library
Recreation
- Community Basketball Court
- Fitness Center
- Community Pool
Security
- Gated Community
Map
Home Values in the Area
Average Home Value in this Area
Tax History
| Year | Tax Paid | Tax Assessment Tax Assessment Total Assessment is a certain percentage of the fair market value that is determined by local assessors to be the total taxable value of land and additions on the property. | Land | Improvement |
|---|---|---|---|---|
| 2024 | $1,904 | $173,548 | -- | -- |
| 2023 | $1,904 | $163,744 | $0 | $0 |
| 2022 | $1,840 | $158,974 | $0 | $0 |
| 2021 | $1,821 | $154,343 | $0 | $0 |
| 2020 | $4,826 | $317,105 | $21,250 | $295,855 |
| 2019 | $4,614 | $294,016 | $21,250 | $272,766 |
| 2018 | $346 | $21,250 | $21,250 | $0 |
| 2017 | $352 | $21,250 | $0 | $0 |
| 2016 | $328 | $19,550 | $0 | $0 |
Property History
| Date | Event | Price | List to Sale | Price per Sq Ft | Prior Sale |
|---|---|---|---|---|---|
| 01/03/2025 01/03/25 | For Sale | $675,000 | +70.9% | $311 / Sq Ft | |
| 05/08/2020 05/08/20 | Sold | $395,000 | -15.3% | $140 / Sq Ft | View Prior Sale |
| 04/08/2020 04/08/20 | Pending | -- | -- | -- | |
| 12/21/2019 12/21/19 | For Sale | $466,480 | -- | $166 / Sq Ft |
Purchase History
| Date | Type | Sale Price | Title Company |
|---|---|---|---|
| Warranty Deed | $395,000 | Attorney |
Mortgage History
| Date | Status | Loan Amount | Loan Type |
|---|---|---|---|
| Closed | $50,000 | Unknown |
Source: REALTORS® Association of Indian River County
MLS Number: 283935
APN: 33-39-24-00024-0000-00058.0
- 447 11th Square SW
- 1087 4th Ln SW
- 385 11th Square SW
- 1122 4th Ln SW
- 223 11th Square SW
- 239 11th Square SW
- 635 Fox Run SW
- 427 Lexington Ave SW
- 659 4th Place SW
- 580 W Pointe Ct SW
- 291 6th Dr SW
- 710 Timber Ridge Trail SW
- 346 Lexington Ave SW
- 720 2nd Place SW
- 412 7th Rd SW
- 654 Centre Ct SW Unit 202
- 654 Centre Ct SW Unit 201
- 671 S Centre Ct SW Unit 201
- 646 Centre Ct SW Unit 102
- 725 Timber Ridge Trail SW Unit B
- 780 Timber Ridge Trail SW
- 650 N Centre Ct SW Unit 102
- 514 4th Place SW
- 1440 Lexington Square SW
- 10 Vista Palm Ln Unit 10 Vista Palm Ln #106
- 2213 2nd St SW
- 1 Vista Palm Ln Unit 104
- 1 Vista Palm Ln Unit 104
- 88 Crooked Tree Ln Unit 107
- 58 Woodland Dr Unit 202
- 8 Vista Palm Ln Unit 202
- 16 Vista Palm Ln Unit 105
- 20 Pine Arbor Ln Unit 202
- 17 Vista Palm Ln Unit 201
- 18 Vista Palm Ln Unit 101
- 6 Vista Palm Ln Unit 202
- 1 Vista Palm Ln Unit 207
- 8 Vista Palm Ln Unit 106
- 12 Vista Palm Ln Unit 205
- 1290 12th Ct SW
