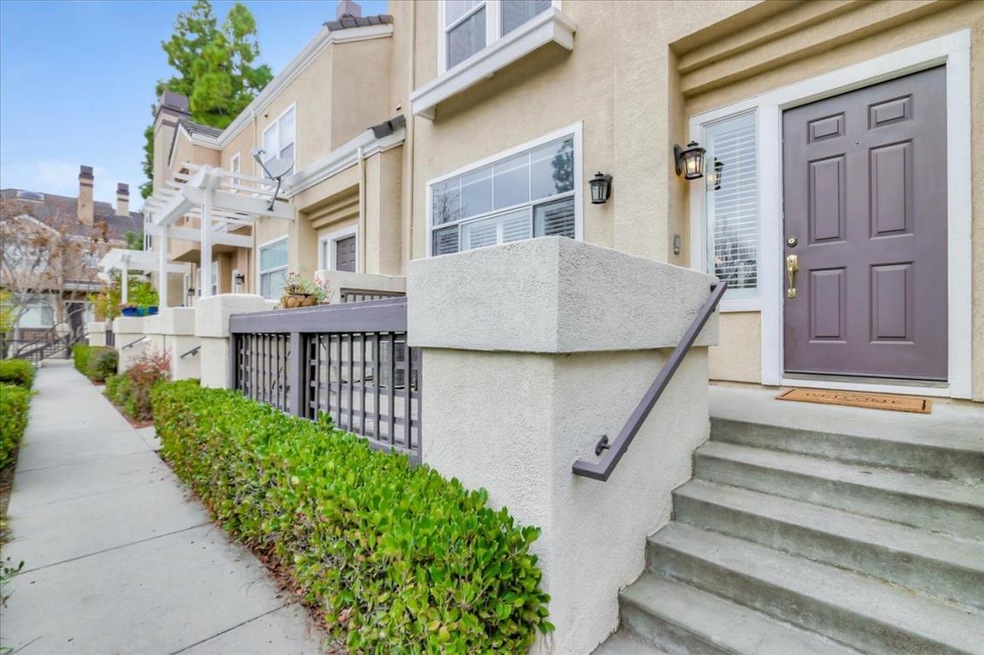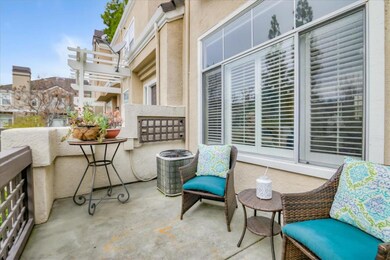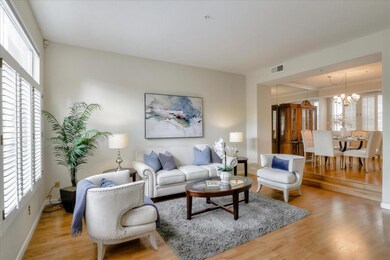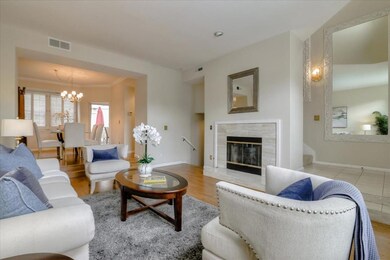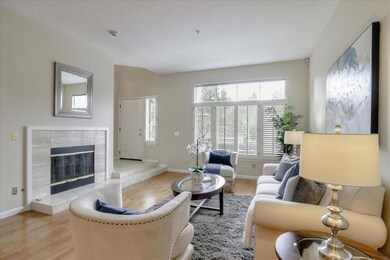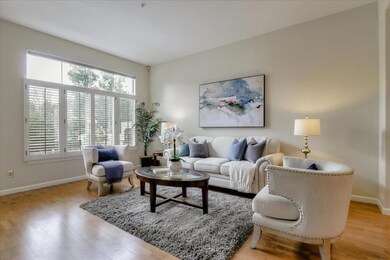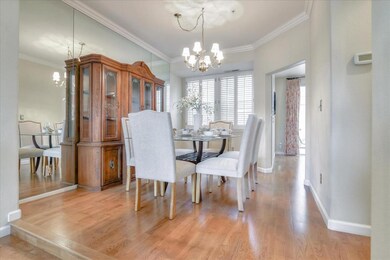
434 Camille Cir Unit 14 San Jose, CA 95134
Estimated Value: $1,309,000 - $1,439,000
Highlights
- Private Pool
- Two Primary Bedrooms
- 2 Fireplaces
- Montague Elementary School Rated A-
- Wood Flooring
- Bonus Room
About This Home
As of March 2020Ideally located in this quiet, safe family community, this 2 bedroom 2 ½ bath is situated a short drive from many Silicon Valley companies and walking distance to three soon to open new schools of the Santa Clara Unified School district. Come home and relax along the nearby Coyote Creek trail and parks. This property is located on one of the highest ground levels in the community free from past flood and managed by an economical and efficient HOA. Feel the luxury throughout the house adjacent to pool and spa. VTA public transportation is only a short walk away. Enjoy local shops and restaurants in nearby Great Mall and Rivermark. No property boasts so many extras, high ceilings, formal dining, eat in kitchen, hardwood floors and fireplaces in both living room and master suite. Extra family den downstairs with laundry room and own two car garage. Numerous updates done in the last year include painted kitchen and bathrooms, new garbage disposal and master bedroom windows replaced.
Home Details
Home Type
- Single Family
Est. Annual Taxes
- $14,745
Year Built
- 1991
Lot Details
- 1,259 Sq Ft Lot
HOA Fees
- $322 Monthly HOA Fees
Parking
- 2 Car Garage
- Guest Parking
Home Design
- Slab Foundation
- Shingle Roof
- Stucco
Interior Spaces
- 1,561 Sq Ft Home
- 2-Story Property
- High Ceiling
- 2 Fireplaces
- Gas Log Fireplace
- Formal Dining Room
- Den
- Bonus Room
Kitchen
- Eat-In Kitchen
- Gas Cooktop
- Range Hood
- Microwave
- Tile Countertops
- Disposal
Flooring
- Wood
- Carpet
- Tile
Bedrooms and Bathrooms
- 2 Bedrooms
- Double Master Bedroom
- Bathroom on Main Level
Laundry
- Laundry in unit
- Washer and Dryer
Outdoor Features
- Private Pool
- Balcony
Utilities
- Forced Air Heating and Cooling System
- Vented Exhaust Fan
- 220 Volts
Community Details
- Association fees include maintenance - common area, pool spa or tennis
- Community Management Services, Inc. Association
Ownership History
Purchase Details
Home Financials for this Owner
Home Financials are based on the most recent Mortgage that was taken out on this home.Purchase Details
Home Financials for this Owner
Home Financials are based on the most recent Mortgage that was taken out on this home.Purchase Details
Purchase Details
Home Financials for this Owner
Home Financials are based on the most recent Mortgage that was taken out on this home.Purchase Details
Home Financials for this Owner
Home Financials are based on the most recent Mortgage that was taken out on this home.Purchase Details
Home Financials for this Owner
Home Financials are based on the most recent Mortgage that was taken out on this home.Purchase Details
Home Financials for this Owner
Home Financials are based on the most recent Mortgage that was taken out on this home.Similar Homes in San Jose, CA
Home Values in the Area
Average Home Value in this Area
Purchase History
| Date | Buyer | Sale Price | Title Company |
|---|---|---|---|
| Ubhadia Abhishek | $1,100,000 | First American Title Company | |
| Simpson Audrey | $910,000 | First American Title Company | |
| Thornton Sandra Jane | -- | None Available | |
| Thornton Sandra J | $658,000 | First American Title Company | |
| Thornton Sandra J | -- | First American Title Company | |
| Petretich Daniel | $282,000 | First American Title Guarant | |
| Johnson William H | -- | First American Title Guarant | |
| Johnson William H | $251,000 | First American Title Guarant |
Mortgage History
| Date | Status | Borrower | Loan Amount |
|---|---|---|---|
| Open | Ubhadia Abhishek | $892,500 | |
| Previous Owner | Simpson Audrey | $625,500 | |
| Previous Owner | Thornton Sandra Jane | $137,074 | |
| Previous Owner | Thornton Sandra J | $158,000 | |
| Previous Owner | Petretich Steven D | $201,900 | |
| Previous Owner | Petretich Steven Daniel | $213,500 | |
| Previous Owner | Petretich Daniel | $214,600 | |
| Previous Owner | Johnson William H | $225,850 |
Property History
| Date | Event | Price | Change | Sq Ft Price |
|---|---|---|---|---|
| 03/06/2020 03/06/20 | Sold | $1,100,000 | +4.8% | $705 / Sq Ft |
| 02/06/2020 02/06/20 | Pending | -- | -- | -- |
| 01/30/2020 01/30/20 | For Sale | $1,050,000 | +15.4% | $673 / Sq Ft |
| 06/13/2016 06/13/16 | Sold | $910,000 | +1.2% | $583 / Sq Ft |
| 05/18/2016 05/18/16 | Pending | -- | -- | -- |
| 05/06/2016 05/06/16 | For Sale | $899,000 | -- | $576 / Sq Ft |
Tax History Compared to Growth
Tax History
| Year | Tax Paid | Tax Assessment Tax Assessment Total Assessment is a certain percentage of the fair market value that is determined by local assessors to be the total taxable value of land and additions on the property. | Land | Improvement |
|---|---|---|---|---|
| 2024 | $14,745 | $1,179,418 | $589,709 | $589,709 |
| 2023 | $14,565 | $1,156,294 | $578,147 | $578,147 |
| 2022 | $14,356 | $1,133,622 | $566,811 | $566,811 |
| 2021 | $14,272 | $1,111,396 | $555,698 | $555,698 |
| 2020 | $12,608 | $985,010 | $492,505 | $492,505 |
| 2019 | $12,617 | $965,698 | $482,849 | $482,849 |
| 2018 | $11,784 | $946,764 | $473,382 | $473,382 |
| 2017 | $11,733 | $928,200 | $464,100 | $464,100 |
| 2016 | $9,800 | $774,786 | $306,146 | $468,640 |
| 2015 | $8,950 | $696,000 | $275,000 | $421,000 |
| 2014 | $8,648 | $691,000 | $273,000 | $418,000 |
Agents Affiliated with this Home
-
Richard Sobin

Seller's Agent in 2020
Richard Sobin
Intero Real Estate Services
1 in this area
14 Total Sales
-
Kamini Patel

Buyer's Agent in 2020
Kamini Patel
Intero Real Estate Services
(510) 612-0358
4 in this area
90 Total Sales
-

Seller's Agent in 2016
Irene Borz
1 Team Realtors
(855) 771-8326
1 in this area
30 Total Sales
Map
Source: MLSListings
MLS Number: ML81780767
APN: 097-59-009
- 407 Camille Cir Unit 16
- 653 Encore Way
- 430 Galleria Dr Unit 11
- 440 Navaro Place Unit 205
- 336 Silvertip Ct
- 409 Gibbons Ct
- 2151 Oakland Rd Unit 510
- 2151 Oakland Rd Unit 528
- 2151 Oakland Rd Unit 98
- 2151 Oakland Rd Unit 231
- 2151 Oakland Rd Unit 308
- 2151 Oakland Rd Unit 552
- 2151 Oakland Rd Unit 189
- 2151 Old Oakland Rd Unit 330
- 1274 Nestwood Way
- 1305 Sunrise Way
- 1568 Fallen Leaf Dr
- 1317 Coyote Creek Way
- 1836 Snell Place Unit 1207
- 1744 Snell Place Unit 808
- 434 Camille Cir Unit 11
- 434 Camille Cir Unit 11
- 434 Camille Cir Unit 12
- 434 Camille Cir Unit 13
- 434 Camille Cir Unit 14
- 434 Camille Cir Unit 15
- 434 Camille Cir Unit 16
- 426 Camille Cir Unit 16
- 426 Camille Cir Unit 15
- 426 Camille Cir Unit 14
- 426 Camille Cir Unit 13
- 426 Camille Cir Unit 12
- 426 Camille Cir Unit 11
- 435 Camille Cir Unit 11
- 435 Camille Cir Unit 12
- 435 Camille Cir Unit 13
- 435 Camille Cir Unit 14
- 435 Camille Cir Unit 15
- 435 Camille Cir Unit 16
- 431 Camille Cir Unit 13
